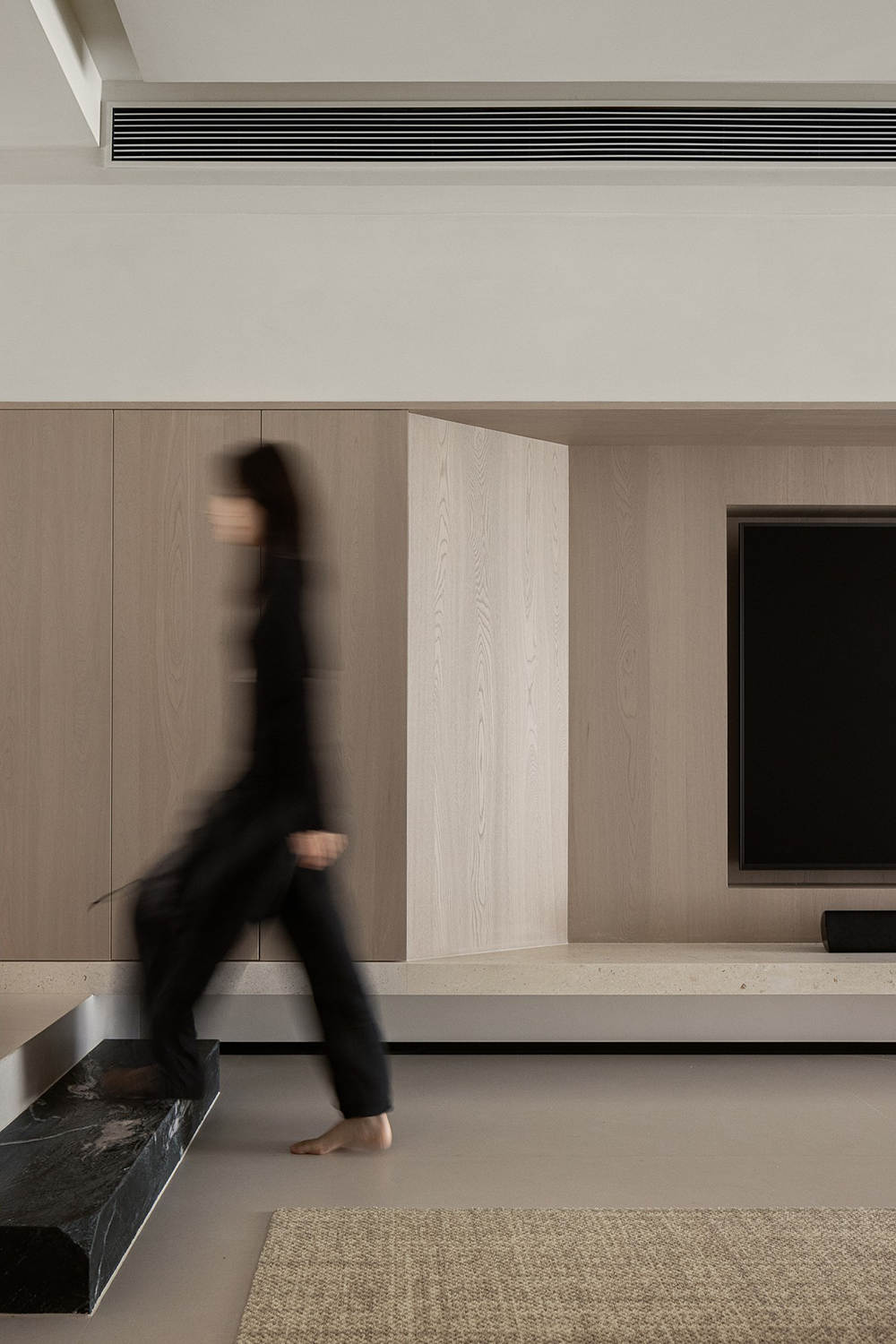Sieteveinte, City Culture in Castellón, Spain / Vitale Studio
2019-01-23 07:48
Project: Sieteveinte, City Culture Interior Design - branding: Vitale - Ignota Design Decorative lighting: Santorini, Marset Location: Castellón de la Plana, Spain Area: 95 m2 Year: 2018 Photos provided by Vitale
Sieteveinte is a clothes shop specialising in urban fashion located in a ground floor of the historical centre of Castellón. It has a fine selection of products with the latest trends for a public loyal to the urban style.
Sieteveinte是一家专门从事城市时尚的服装店,位于历史中心Castellón的一楼,为忠于城市风格的公众提供了最新潮流的精品选择。
The interior design project begins with a rebranding of the business that widens the range of customers and reinterprets the values of the brand. The aim is to create a cosmopolitan space imbued with the spirit of the big city, that transcends the product and conveys an urbanite and nostalgic lifestyle. A business that pays tribute to the philosophy of the firms represented, with products that develop the classics of the work-wear, industrial and winter sport clothing ranges.
室内设计项目开始于企业的品牌再造,扩大了客户的范围,重新诠释了品牌的价值。其目的是创造一个充满大城市精神的国际大都市空间,超越产品,传达一种都市化和怀旧的生活方式。这是一家向所代表的公司的理念致敬的企业,其产品开发了经典的工作服、工业和冬季运动服装系列。
The layout of the premises (about 95 m2 and the elongated, narrow floor) aims to boost functionality and improve the sales process. To do this, each exhibition area has a corner; a support point where the customer and sales person can comfortably discuss each product in detail.
酒店的布局(约95平方米和狭长的楼层)旨在提升功能和改进销售流程。要做到这一点,每个展区都有一个角落;一个支持点,客户和销售人员可以轻松地讨论每个产品的细节。
The project has the “aesthetic garage” as a reference, as it emphasises the urban nature of the brand and also fulfils the criteria of the assignment that requires very low compliance costs. Therefore the facilities are left open and materials of reduced cost used such as wire mesh, pine plywood, the 20×20 tile or continuous concrete as flooring. The result is a space with an unfinished, timeless look.
该项目以“审美车库”为参考,因为它强调了品牌的城市性质,并符合要求非常低的合规成本的分配标准。因此,设施是开放的,使用成本较低的材料,如铁丝网、松木胶合板、20×20瓷砖或连续混凝土作为地板。其结果是一个空间,一个未完成的,永恒的外观。
The design of the perforated pine plywood system, running along the walls with the exception of the pillars, is inspired by the classic tools panel. It becomes a main item that invites the customer to move towards the inside. It is a very versatile display: a tool panel for hanging clothes, displaying footwear or add-ons.
穿孔松木胶合板系统的设计,沿着墙壁运行,除了柱子,灵感来自经典的工具面板。它成为邀请客户向内移动的主要项目。这是一个非常多用途的显示器:用于挂衣服、展示鞋类或附加件的工具面板。
A zebra crossing leads to the fitting rooms, and a workbench also designed for the project which creates different looks in combination with the clothing items and accessories.
斑马交叉口通往试衣间,同时也为项目设计了一个工作台,该工作台可结合服装和配件创建不同的外观。
The lighting project creates a warm ambience and aims to draw attention to the area at the back of the shop with a decorative replication of linear tubes so that the space is completely covered. The lighting is used to highlight the genre exposed using suspended technical rails that integrate luminaries of various apertures and intensities.
该照明项目创造了一个温暖的氛围,目的是提请注意的地区在后面的商店与装饰复制线性管,以使空间完全覆盖。照明是用来突出暴露的类型,使用悬挂的技术栏杆,集成了不同的光圈和强度。
 举报
举报
别默默的看了,快登录帮我评论一下吧!:)
注册
登录
更多评论
相关文章
-

描边风设计中,最容易犯的8种问题分析
2018年走过了四分之一,LOGO设计趋势也清晰了LOGO设计
-

描边风设计中,最容易犯的8种问题分析
2018年走过了四分之一,LOGO设计趋势也清晰了LOGO设计
-

描边风设计中,最容易犯的8种问题分析
2018年走过了四分之一,LOGO设计趋势也清晰了LOGO设计
















































