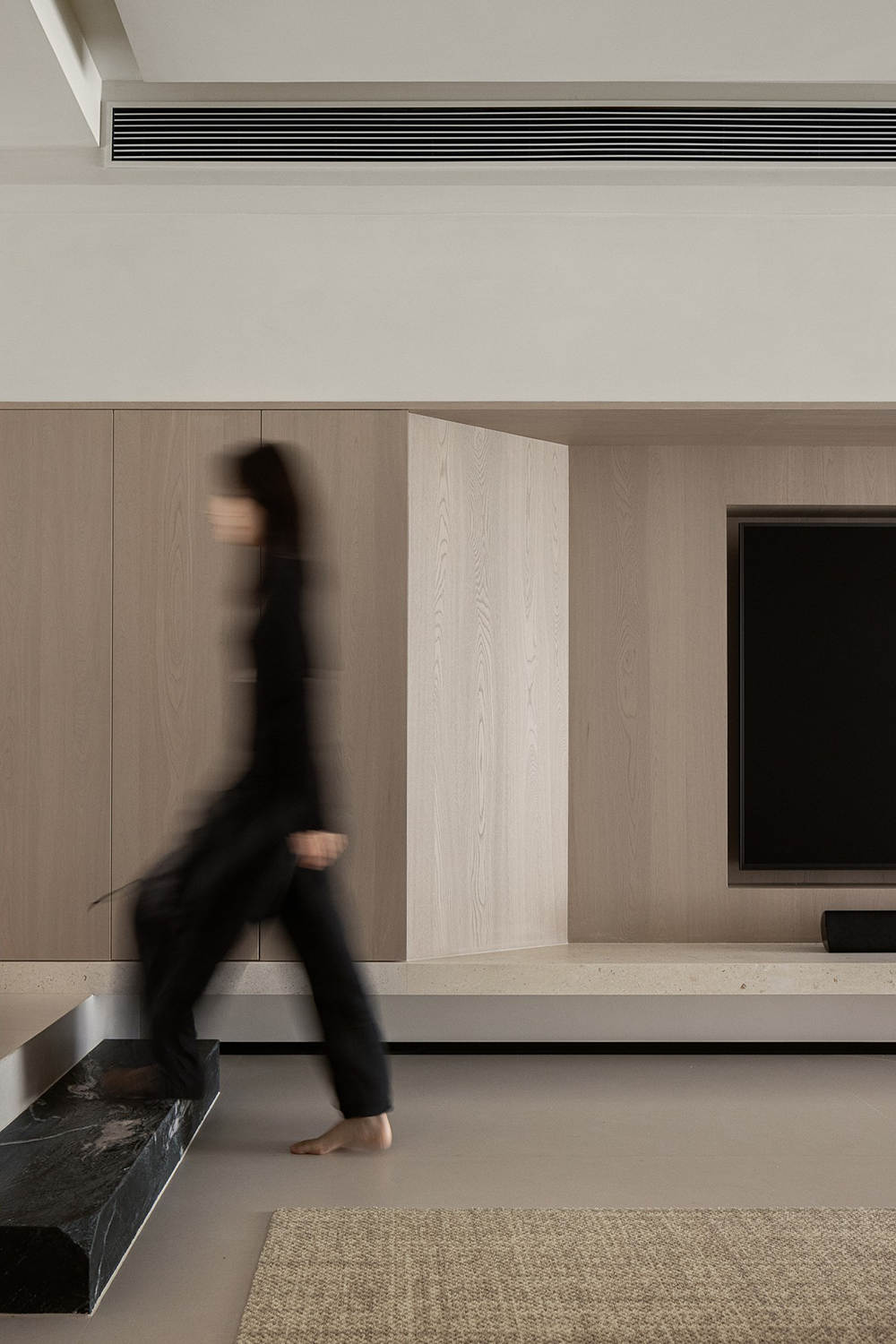Villa The Rock Ibiza – Finding Synergy Between Nature and Architecture
2019-01-21 21:49
Project: Villa The Rock Ibiza Architects: Axel Schoenert architectes Interior Design: Zsofia Varnagy Architecture d’Intérieur Location: Ibiza, Spain Area: 500 m2 Year 2017
项目:Ibiza建筑师别墅:Axel Schoenert建筑室内设计:Zsofia Varnagy建筑公司所在地:西班牙Ibiza地区:2017年500平方米
A detached bright original and designed house hidden in a grove, setting on a promenade overlooking the Mediterranean sea is the perfect place to retire to from the city life. Villa The Rock Ibiza, as a real “invitation to the voyage” offering an unlimited view of the skyline, is a haven of peace and tranquillity.
一座独立的、明亮的、原始的、设计好的房子隐藏在一片树林里,坐落在一条可以俯瞰地中海的长廊上,是从城市生活中退休的理想场所。伊比萨山庄,作为一个真正的“航海邀请函”,提供了无限的天际线景观,是一个和平与安宁的避风港。
Moreover, respecting the LEED Environmental Quality (platinum level), the house includes for example vegetal roofing (to create natural retention for raining water and better isolation) or ecological swimming pool with the Biotop system, etc.
此外,在尊重LEED环境质量(白金水平)的情况下,这所房子还包括植物屋顶(为雨水创造自然保留和更好的隔离)或带有生物顶系统的生态游泳池等。
 举报
举报
别默默的看了,快登录帮我评论一下吧!:)
注册
登录
更多评论
相关文章
-

描边风设计中,最容易犯的8种问题分析
2018年走过了四分之一,LOGO设计趋势也清晰了LOGO设计
-

描边风设计中,最容易犯的8种问题分析
2018年走过了四分之一,LOGO设计趋势也清晰了LOGO设计
-

描边风设计中,最容易犯的8种问题分析
2018年走过了四分之一,LOGO设计趋势也清晰了LOGO设计










































