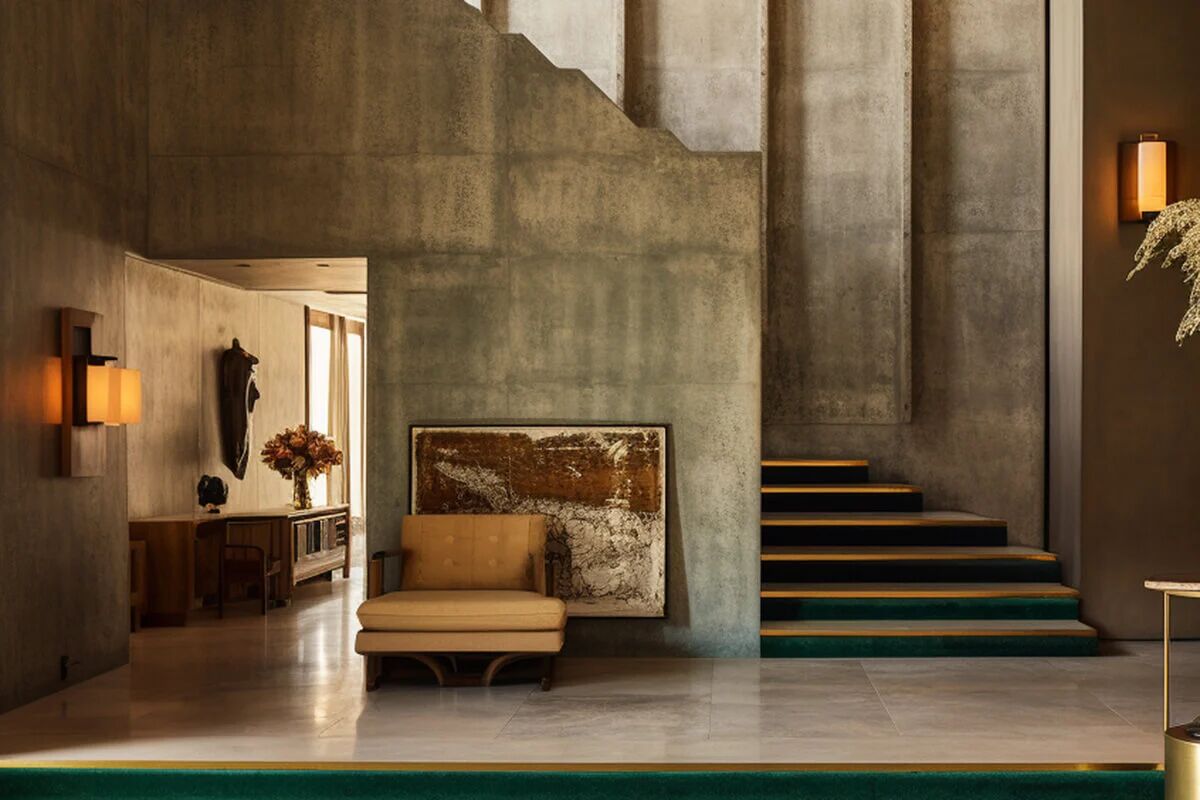Modern Double Storey Extension in Southwark, London
2019-01-22 22:22
Project: Modern Double Storey Extension Architects: Proctor - Show Location: Herne Hill, Southwark, London Status: Complete 2018 Engineer: Engineeria Ltd Photography: Ben Blossom
Text by Proctor - Show: The brief was to extend and re-invent the ground floor for modern family life, complete a luxurious master ensuite and maximise the potential of the loft space. A part-two storey rear extension was the result, with a hanging timber clad ‘pod’ forming the dramatic centre piece to the ground floor kitchen/dining space.
We met the clients in early 2017 and were asked to proceed quickly through planning. The fast programme informed the design of the full-width glazed rear extension with stepped flank walls that could be lowered or reduced in length without compromise to the overall design. The flank walls frame the glass sliding doors in brick. The hanging timber pod has a custom roof lights to all three sides with mirror cladding to the supporting beams and therefore appears to float above the kitchen island, forming a dramatic centre piece to the space. A power float concrete floor flows from inside to outside and the new garden, which has been impressively landscaped by the client.
我们在2017年初会见了客户,并被要求快速完成计划。快速程序通知的设计全宽度玻璃后延伸与阶梯式侧壁,可以降低或减少长度,而不妥协的整体设计。侧壁用砖块将玻璃门固定起来。挂木吊舱的三面都有一个定制的屋顶灯,镜面覆盖在支撑梁上,因此似乎漂浮在厨房岛上方,形成了一个戏剧性的中间部分。一个动力浮动混凝土地板从内到外和新的花园,已由客户令人印象深刻的美化。
The house, rather unusually, has three floors to the rear and two to the front with impressive 3.0m high ceilings. A standard loft extension was therefore not viable and instead we proposed that the loft was opened up to create large rooms with two floor levels. The master bedroom suite was positioned across the front of the house with a luxurious ensuite bathroom.
这所房子,不同寻常的是,有三层楼在后面,两层在前面,令人印象深刻的3.0米高的天花板。因此,一个标准的阁楼延伸是不可行的,相反,我们建议开放阁楼,以建立两个楼层的大房间。主卧室套房位于房子前部,配有豪华套房浴室。
Internally original details were retained where possible, sometimes with great personal dedication by our client, in contrast to the modern rear extension where robust materials such as timber and concrete are expressed.
内部原始细节在可能的情况下被保留,有时我们的客户以极大的个人奉献精神,而现代后方延伸,如木材和混凝土等坚固的材料被表达。
 举报
举报
别默默的看了,快登录帮我评论一下吧!:)
注册
登录
更多评论
相关文章
-

描边风设计中,最容易犯的8种问题分析
2018年走过了四分之一,LOGO设计趋势也清晰了LOGO设计
-

描边风设计中,最容易犯的8种问题分析
2018年走过了四分之一,LOGO设计趋势也清晰了LOGO设计
-

描边风设计中,最容易犯的8种问题分析
2018年走过了四分之一,LOGO设计趋势也清晰了LOGO设计














































