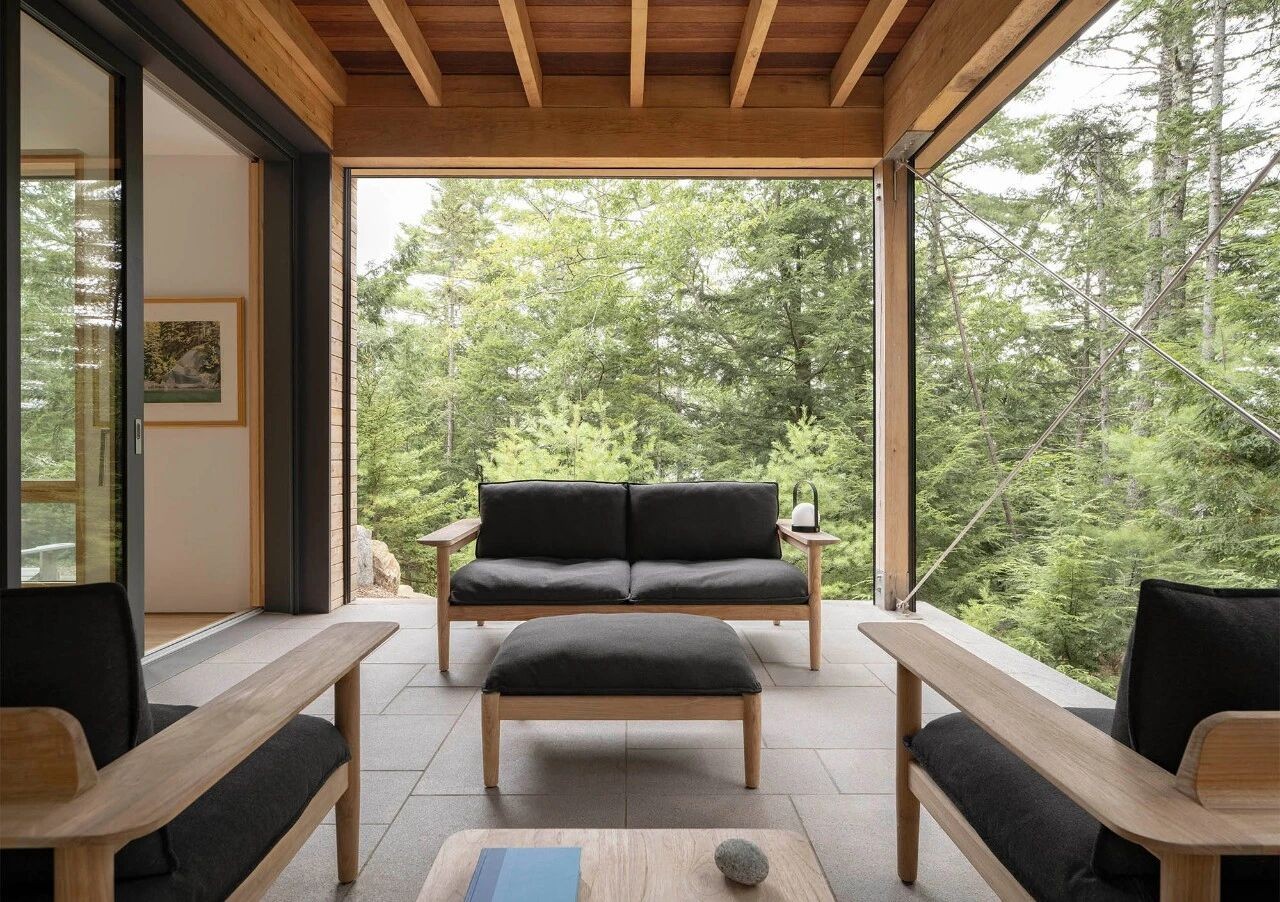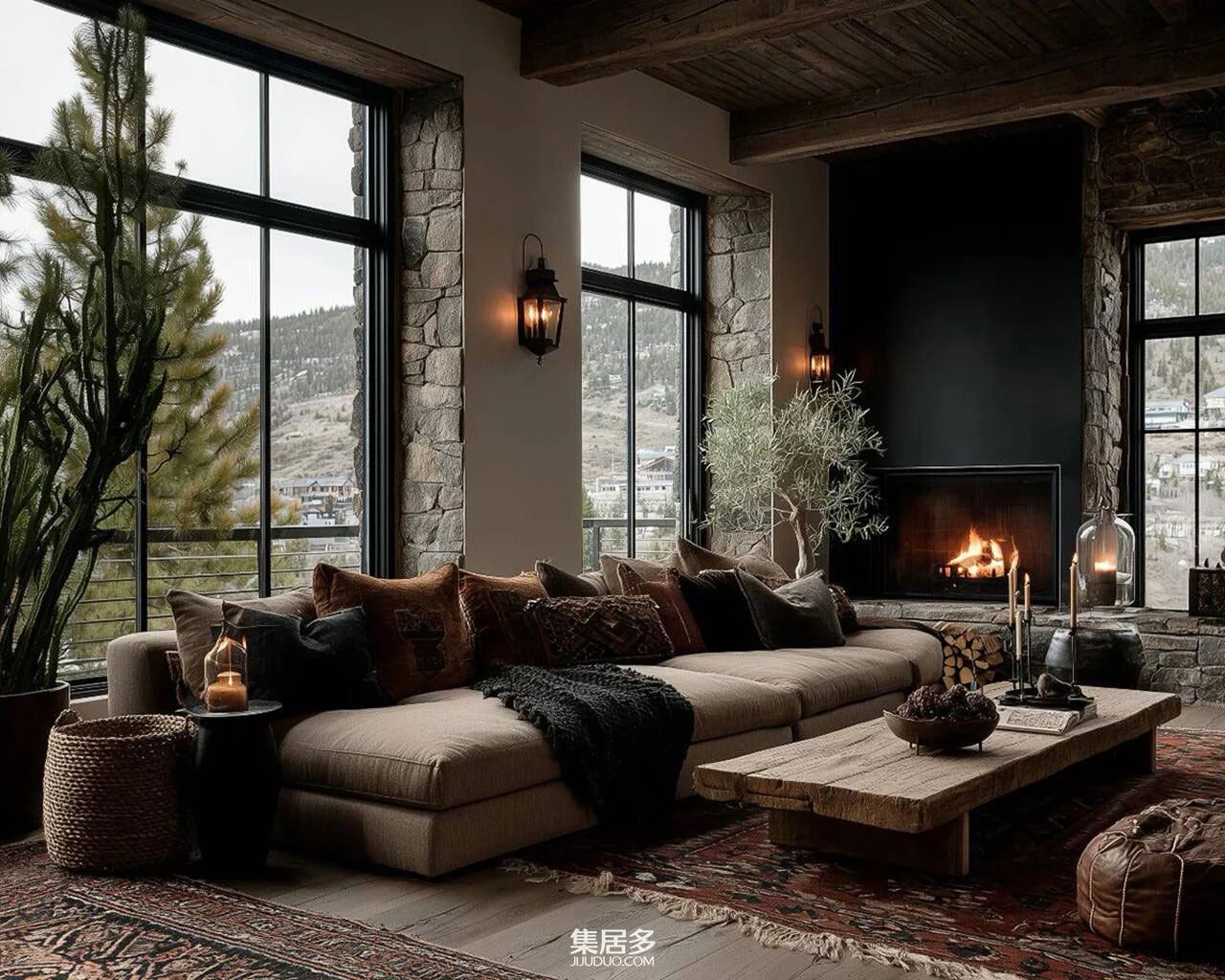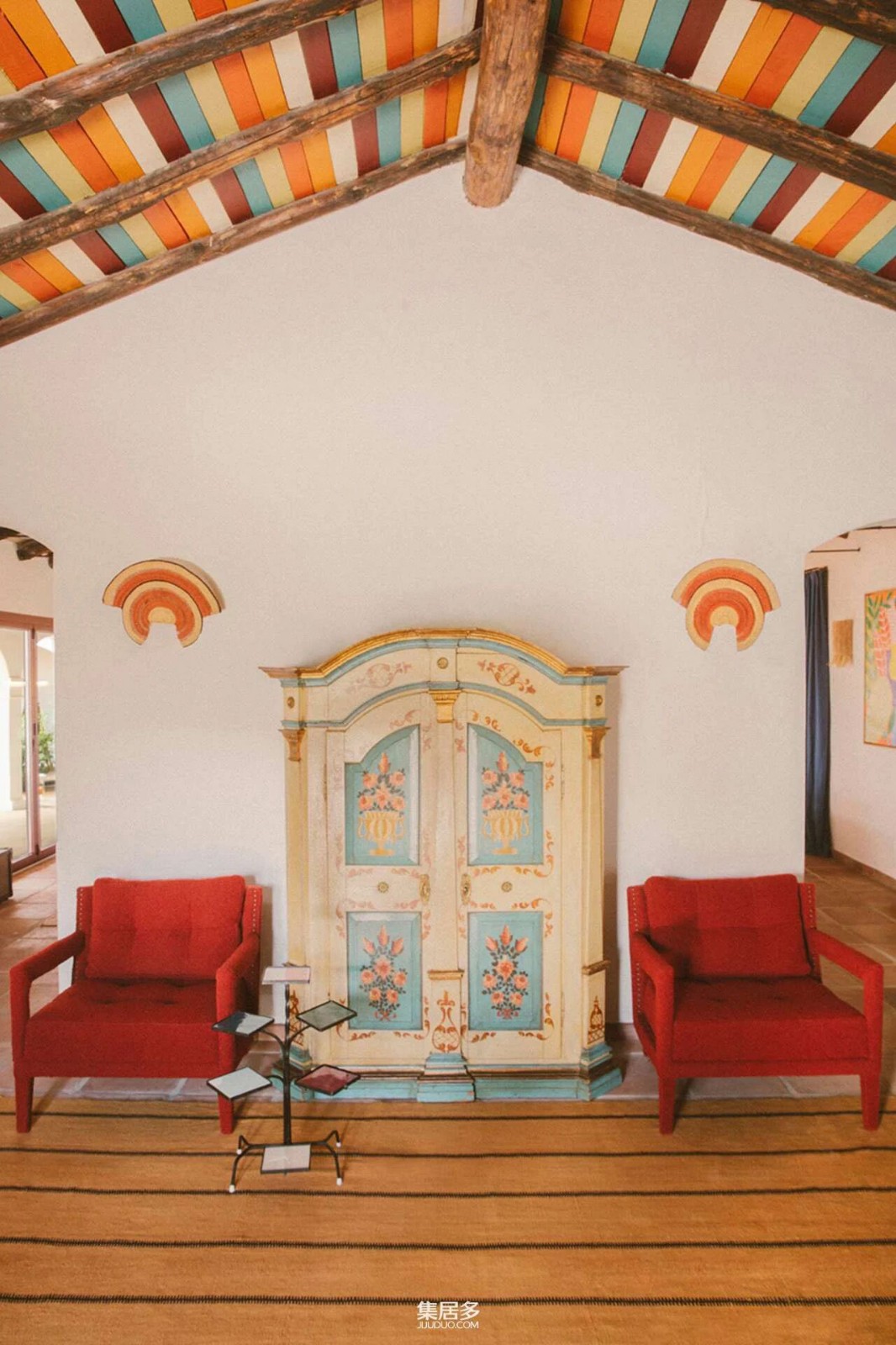Small Guest Cabin in Manhattan / Breitner Ciaccia — Office of Architecture
2019-01-22 15:46
Project: Small Guest Cabin Architects: Breitner Ciaccia — Office of Architecture Location: Manhattan, Long Island City, New York Photography: Amy Barkow
项目:小客舱建筑师:Breitner Ciaccia-办公地点:曼哈顿,长岛城,纽约摄影:Amy Barkow
For the design of a small guest cabin with all the fixings on an existing foundation, BC—OA treated this 12′ x 15′ footprint – well smaller than a single car garage – as a little jewel box, packed out with the full functionality of a house four times its size, but efficient and precise to the most minute dimension.
在设计一个小型客舱时,所有的固定装置都在现有的基础上,BC-OA把这个12‘x15’的脚印-比一个车库小得多-当作一个小珠宝盒,里面装满了四倍于它大小的房子的全部功能,但效率高,精确到最精确的尺寸。
Every surface of the house is active and performative, often in multiple ways. The small kitchen and storage zone is tucked in under the narrow stair. A recessed floor at the living room allows for a generous built-in lounge area without dividing the room. The flue of the teeny wood-burning fireplace extends from ground floor to roof line, emphasizing the double-height space above the entry and inviting the guest to look up to the skylight overhead.
房子的每一个表面都是活跃的和有表现力的,通常是多方面的。小厨房和储藏室就藏在狭窄的楼梯下面。客厅的凹层允许宽敞的内建休息区而不分割房间。小木柴壁炉的烟道从一楼延伸到屋顶,强调入口上方的双高空间,并邀请客人仰望头顶的天窗。
A solid, reclaimed hickory clad exterior at the North and West facades provide privacy from the main house on the property, while the East and South facades are punched with openings scaled to the programs they serve, connecting the guest to tranquility of the adjoining national forest service land.
在北面和西面,一个坚固的山核桃覆盖的外墙提供了从房产的主房子里的隐私,而东面和南面的外观则被与他们所服务的项目成比例的开口打成一拳,将客人与毗邻的国家森林服务土地的宁静联系在一起。
 举报
举报
别默默的看了,快登录帮我评论一下吧!:)
注册
登录
更多评论
相关文章
-

描边风设计中,最容易犯的8种问题分析
2018年走过了四分之一,LOGO设计趋势也清晰了LOGO设计
-

描边风设计中,最容易犯的8种问题分析
2018年走过了四分之一,LOGO设计趋势也清晰了LOGO设计
-

描边风设计中,最容易犯的8种问题分析
2018年走过了四分之一,LOGO设计趋势也清晰了LOGO设计
















































