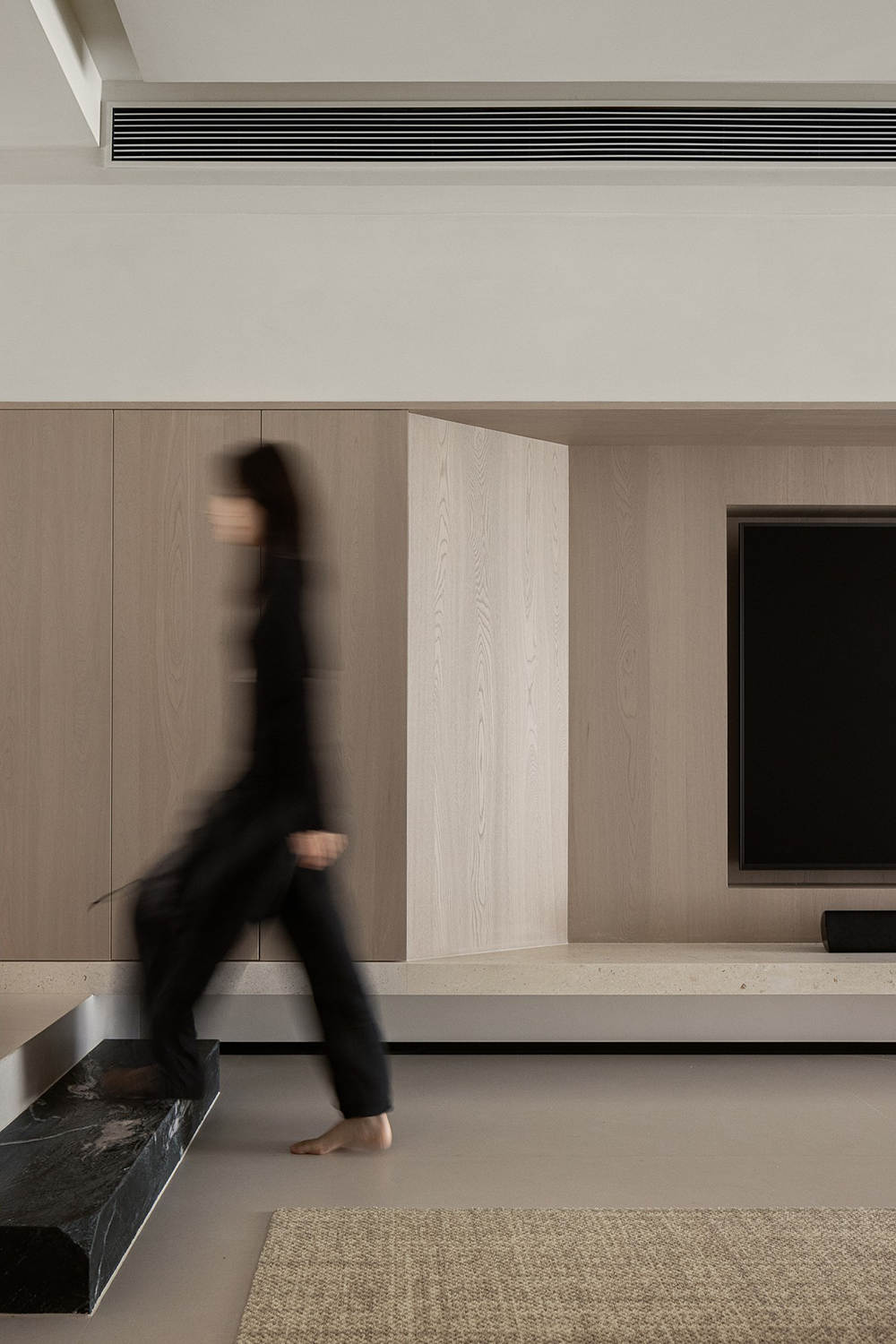Breakspears House in South East London / Gruff Limited
2019-01-24 20:38
Project: Breakspears House Architects: Gruff Limited Location: South East London, UK Year 2016 Photography: Simon Kennedy
项目:霹雳屋建筑师:粗暴有限公司地址:英国伦敦东南部2016年摄影:西蒙·肯尼迪
Gruff Limited have designed a 5 bedroom, 3 storey new build home located on an abandoned site in the Brockley conservation area within South East London. The unused site and neighbouring building originally housed a pair of 19th century semi-detached homes but, after significant bomb damage, had stood empty since 2008 when the replacement 1950s house was demolished.
GRUFF有限公司在伦敦东南部布罗克利保护区的一个废弃地点设计了一栋5卧室3层的新建筑住宅。这座未使用的场地和附近的建筑原本住着两座19世纪半独立的房屋,但在经历了巨大的炸弹破坏后,自2008年50年代更换的房屋被拆除以来,一直空置着。
The new Breakspears house provides a family home with bright, naturally lit spaces that plays with the contrasting qualities and layouts of traditional and modern houses. It has been purposefully designed for easy adaptability to the needs of possible future occupants, while also integrating positive environmental measures into the design.
新的BreakSpearsHouse为一家家庭家庭提供明亮的自然照明的空间,与传统和现代房屋的对比品质和布局起作用。它有目的地为适应未来居住者的需要而设计,同时也将积极的环境措施纳入设计。
The external appearance aims to harmonise the streetscape through accurately mirroring the respected period details on the front elevation of the adjoining semi-detached house. From the street, the use of bay windows, period detailing and fenestration proportions make the house indistinguishable from the surrounding Victorian properties. The main volume of the design is constructed from fair-faced London stock brick to match their neighbours. The traditional detailing is completed by bespoke white painted sash windows and crafted, cast ornamental lintels and corbels.
外观的目的是通过准确地反映相邻半独立房屋前立面的受尊重时期细节来协调街景。从街道,使用海湾窗户,周期详细和开窗比例,使房子无法区分周围维多利亚时代的财产。设计的主要部分是用公平的伦敦砖建造的,以与他们的邻居相匹配。传统的细节是完成定制白色彩绘窗框和精心制作,铸造装饰线和胸罩。
Along the street, each existing house is made up of a large square main volume and a smaller rectangular side volume. In comparison to the front elevation, the internal and rear design allow for contemporary standards of sustainability and the owner’s modern lifestyle. At the rear, a contemporary, smaller volume is constructed using modern aesthetics and dark engineering bricks, complementing the front elevation yet indicating the house’s contemporary design when viewed from the private rear garden.Four large windows, framed by dark engineering bricks create architectural interest on the rear elevation; a contemporary equivalent of the Victorian fenestration seen on the proposal’s front elevation. The rear windows are larger than the traditional Victorian proportions, maximising natural light. The windows are deep-set into the bespoke brick frames; maximising views over the large garden.
沿着这条街,现有的每栋房子都由一个大的正方形主体积和一个较小的矩形侧体积组成。与前立面相比,内部和后方设计考虑了当代可持续性标准和业主的现代生活方式。在后面,采用现代美学和深色工程砖建造了一个现代的、体积较小的建筑,补充了前面的立面,但从私人的后花园看,却表明了房子的当代设计。四扇由深色工程砖构成的大窗户在后立面引起了建筑兴趣;这相当于维多利亚时代在提案正面立面上所看到的开窗。后窗比传统维多利亚时代的比例要大,最大限度地利用了自然光。窗户深嵌在定制的砖架上,使大花园的视野最大化。
Sliding doors in the kitchen and living areas are framed in dark grey aluminium to blend with the dark engineering bricks.
厨房和生活区的滑动门用深灰色铝制成,以与暗工程砖混合。
Internally, the circulation space has been placed in the inter-locking moment between the traditional layout of the Victorian element of the house and the modern addition at the rear.
在内部,流通空间被放置在传统的维多利亚式建筑布局与后部现代加法之间的互锁时刻。
A triple height, oak-faced ply staircase occupies the void, providing moments for visual connection to the ground floor from the upper bedrooms and landings. Large, frameless glazed elements in the rear elevation form views out across the garden as you move up through the floors. At each level, careful manipulation of the stairs and landings provide opportunities for intimate moments.
一个三层高,橡木面的铺设楼梯占据了空隙,提供了从上卧室和楼梯到底层的视觉连接的瞬间。大的,无框架的玻璃元素,在后面的立面形式可以看到整个花园,当你移动通过地板。在每一个层次上,小心地操作楼梯和着陆为亲密的时刻提供了机会。
As you enter the Breakspears house the stair is at its widest, creating a seamless transition into and out of the house with deep integrated drawers for storage and seating. Between the ground and first floors, a floor to ceiling bookcase and desk form an extension of the stairs, creating a bright study looking out onto the timber deck on the flat roof beyond. As you rise further up the building, a cushioned landing positioned in front of the largest window in the house provides a contemporary low-level window seat. A simple palette of oak and muted greys is used throughout, with unifying joinery and detailing specified in every room.
当你进入早餐的房子,楼梯是在它的最宽,创造了一个无缝的过渡进出房子与深集成抽屉存储和座位。在地面和一楼之间,从地板到天花板的书柜和书桌构成了楼梯的延伸部分,形成了一个明亮的书房,可以俯瞰远处平坦屋顶上的木材甲板。当你上升到更高的建筑,一个缓冲的落地位于房子最大的窗户前面,提供了一个当代的低水平窗口座椅。一个简单的橡木调色板和静音灰色是使用始终,与统一细木工和详细说明在每个房间。
 举报
举报
别默默的看了,快登录帮我评论一下吧!:)
注册
登录
更多评论
相关文章
-

描边风设计中,最容易犯的8种问题分析
2018年走过了四分之一,LOGO设计趋势也清晰了LOGO设计
-

描边风设计中,最容易犯的8种问题分析
2018年走过了四分之一,LOGO设计趋势也清晰了LOGO设计
-

描边风设计中,最容易犯的8种问题分析
2018年走过了四分之一,LOGO设计趋势也清晰了LOGO设计
























































