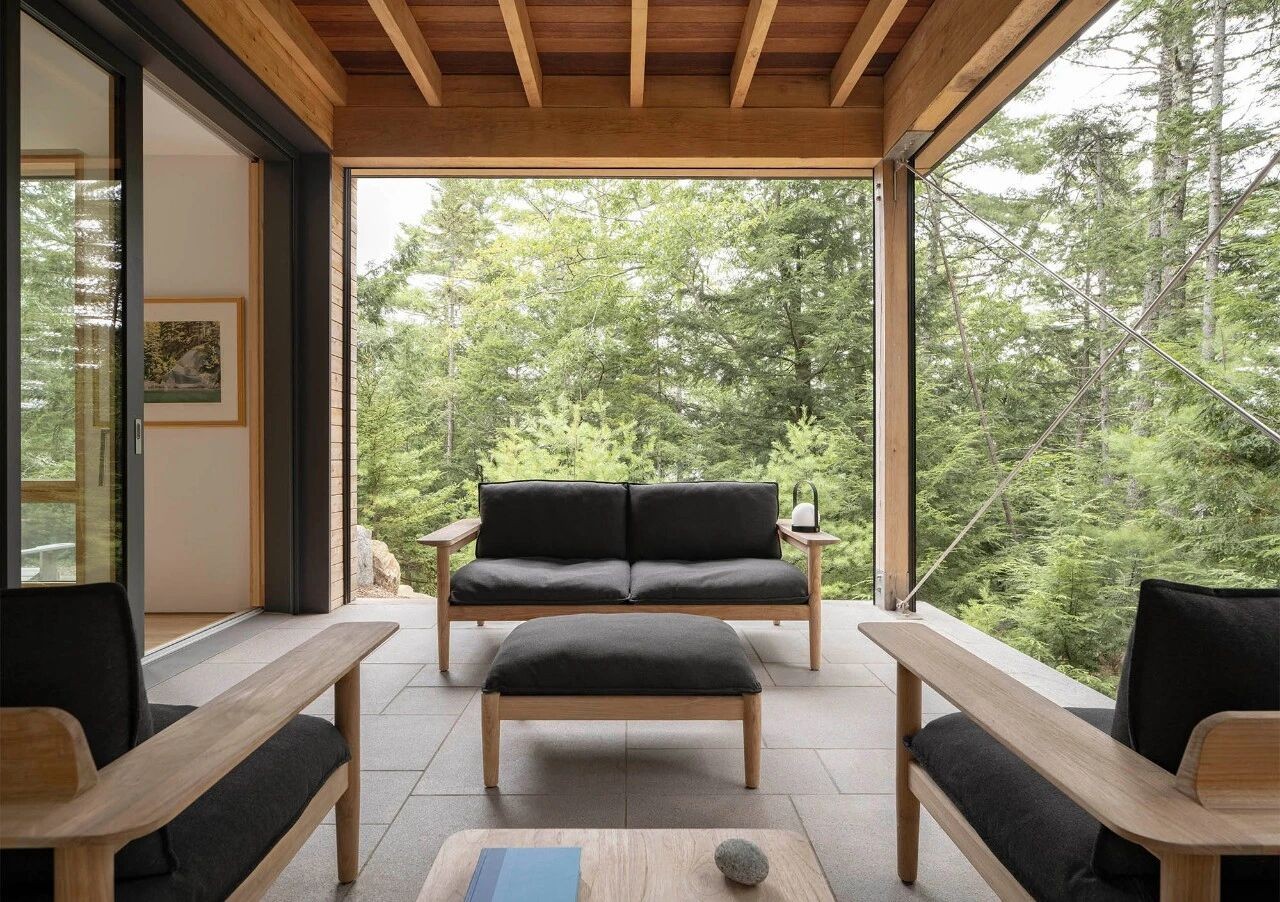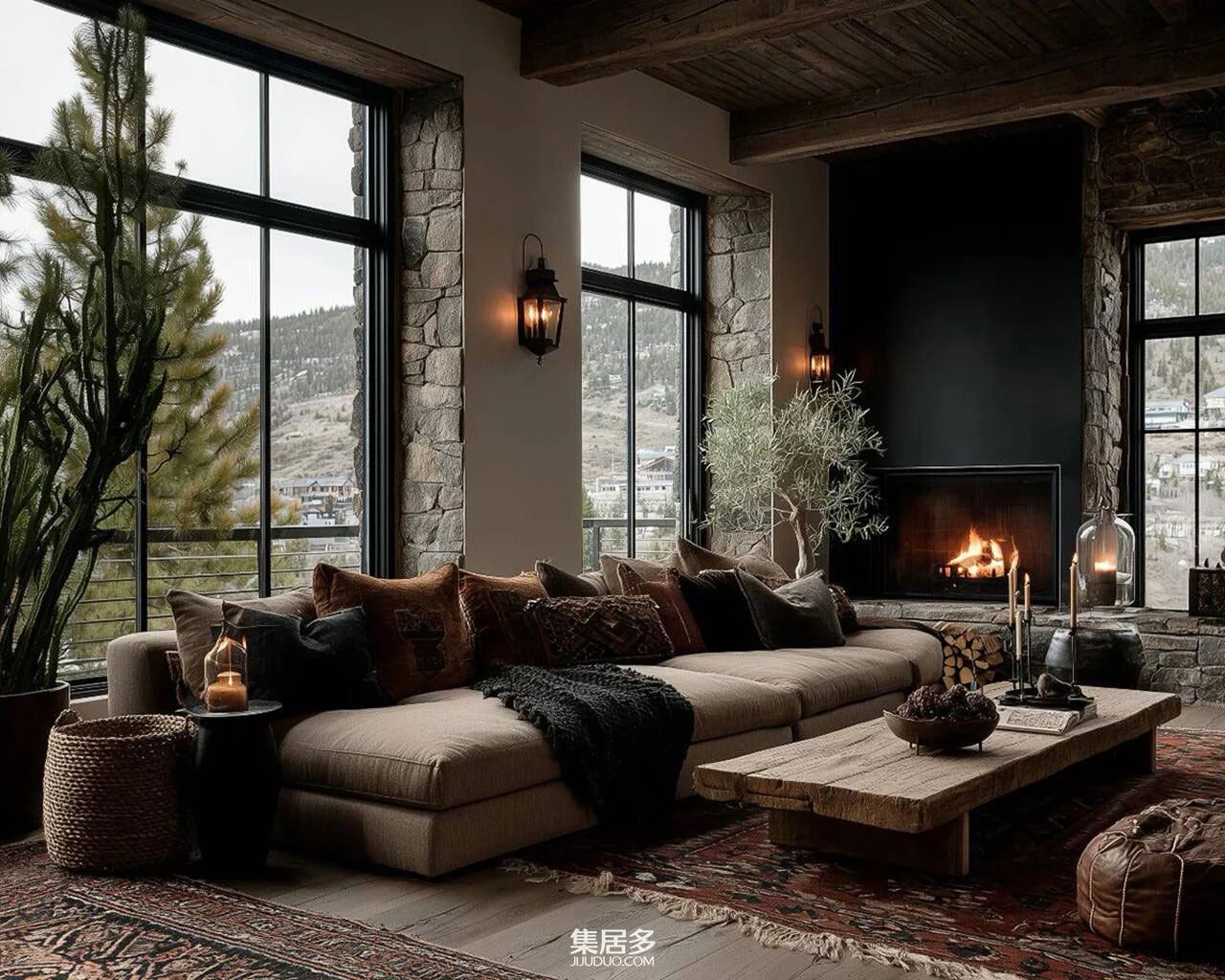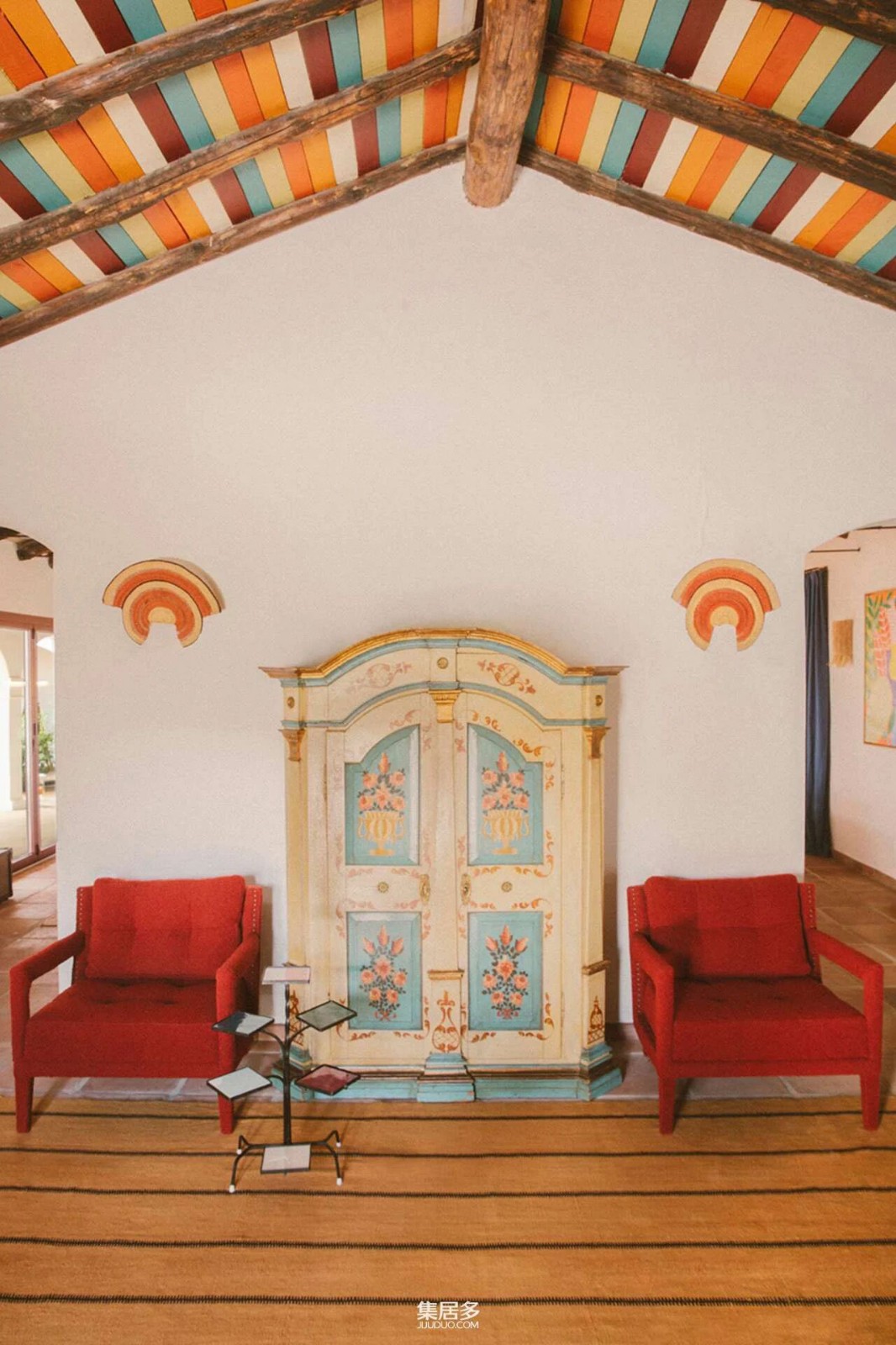Main Ridge Rural House / Noxon Giffen Architects
2019-01-29 08:20
Project: Main Ridge Rural House Architects: Noxon Giffen Architects Location: Mornin, Australia Photography: Shannon McGrath
项目:主峰农舍建筑师:Noxon Giffen建筑位置:Mornin,澳大利亚摄影:Shannon McGrath
The Main Ridge Rural House continues Noxon Giffen’s exploration of rural house typologies. The house comprises of four bedrooms, open plan kitchen/dining/living spaces, and a separate Garage structure.
主峰乡村住宅继续诺克森·谢芬对乡村房屋类型的探索。这座房子由四间卧室、开放式厨房/餐厅/起居空间和一个独立的车库结构组成。
The Main Ridge rural house is organised about a linear spine creating a ‘gallery’ space which is top lit with filtered natural light. Central to the house is a large semi-enclosed outdoor courtyard space which offers secondary living and social spaces.
主要山脊农村房屋是围绕着一个线性脊柱组织,创造了一个‘画廊’空间,顶部照明与过滤的自然光。房子的中央是一个大的半封闭的室外庭院空间,提供次要的居住和社交空间。
All living spaces are orientated towards the dramatic westerly views. The natural timber cladding facade with sliding timber screens will filter natural light and heat in addition to providing glare control.
所有的生活空间都是面向戏剧性的西风景观。天然木材覆层表面滑动木栅将过滤自然光和热,除了提供眩光控制。
Limited natural materials will be used with the home incorporating a highly sustainable design approach. The project achieves a high degree of sustainable design through use and integration of a geothermal ground loop with in-slab hydronic heating system, on site water retention - waste treatment and passive solar design.
有限的天然材料将与住宅采用高度可持续的设计方法。该项目通过在现场使用和集成地热地线环和板内水加热系统,实现了高度的可持续设计。
 举报
举报
别默默的看了,快登录帮我评论一下吧!:)
注册
登录
更多评论
相关文章
-

描边风设计中,最容易犯的8种问题分析
2018年走过了四分之一,LOGO设计趋势也清晰了LOGO设计
-

描边风设计中,最容易犯的8种问题分析
2018年走过了四分之一,LOGO设计趋势也清晰了LOGO设计
-

描边风设计中,最容易犯的8种问题分析
2018年走过了四分之一,LOGO设计趋势也清晰了LOGO设计






























































