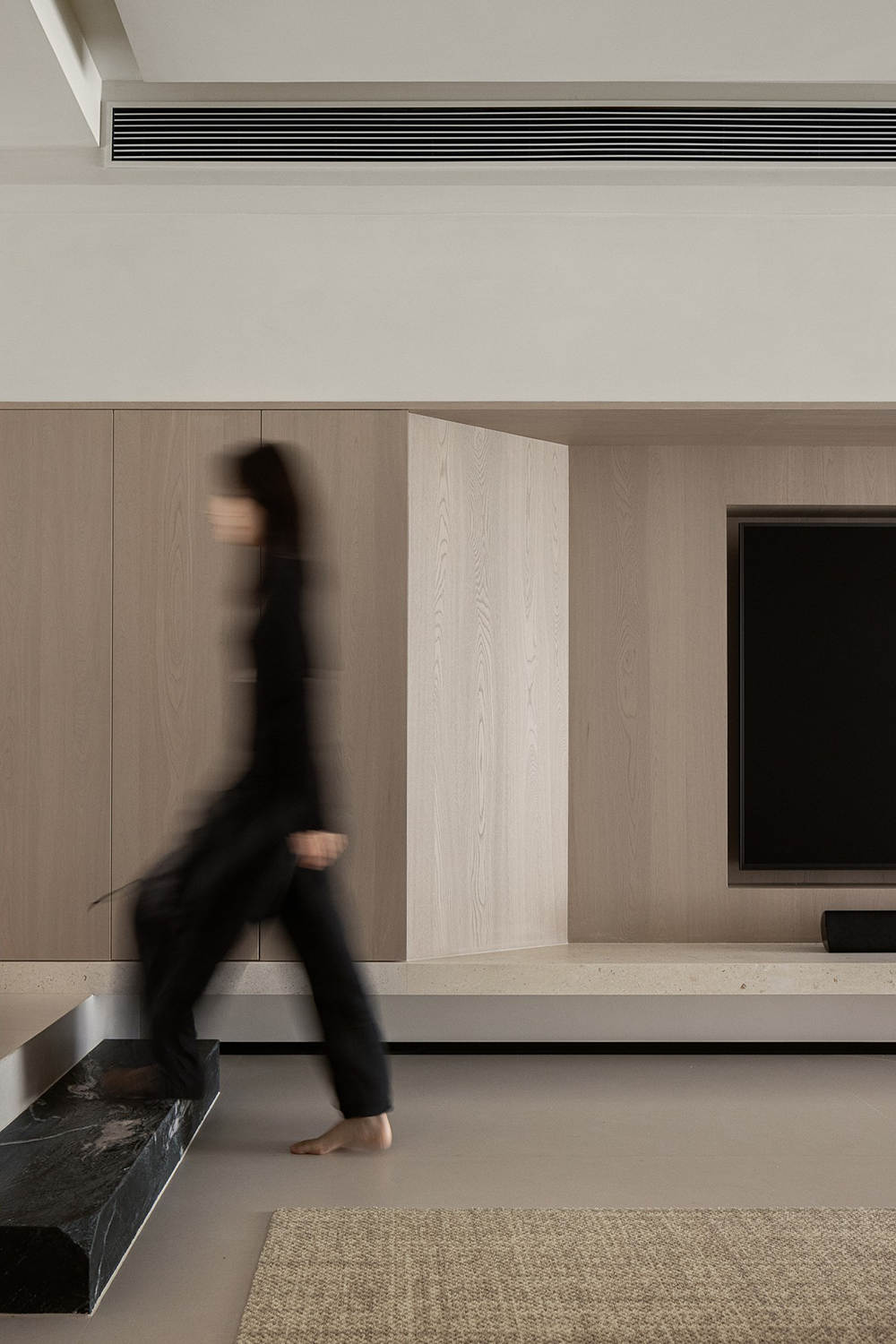Brick City House / Studio B Architecture Interiors
2019-01-28 13:54
Project: Brick City House Architects: Studio B Architecture Interiors Location: Denver, Colorado, United States Principal in Charge: Mike Piche Principal: Scott Lindenau , Susan Okie Lindenau Designer: Joey Pruett Area 4600.0 ft2 Project Year 2017 Photography: Raul Garcia
项目:砖混城市房屋建筑师:B工作室,建筑室内,地点:科罗拉多州丹佛,美国首席负责人:迈克·皮切校长:斯科特·林德诺,苏珊·奥基·林德诺设计师:乔伊·普鲁特区4600.0英尺2工程2017年摄影:劳尔·加西亚
The Brick City House is located in an older Denver neighborhood consisting primarily of small scale, brick bungalows with large entry porches. By organizing the program around the interior courtyard space, the building creates a defined street edge on the corner lot. Yet in opposition to many of the newer large scale and overly complex projects with generic building materials typically being constructed in the neighborhood recently, this project is a smaller, lower profile and more interpretive piece of architecture that respects the contextual urban form of its neighbors.
布里克市政厅位于丹佛的老社区,主要由小型砖砌平房和大型入口门廊组成。通过在室内庭院空间周围组织规划,该建筑在街角地段创建了一个明确的街道边缘。然而,相对于最近在社区建造的许多新的大型和过于复杂的建筑项目,这个项目是一个更小、更低调、更有解释性的建筑,它尊重邻居的城市背景形式。
It has a simple and refined palette of high quality materials consisting of handmade brick, walnut, plaster, and glass. In its urban setting with no large dominant views to the exterior, the house turns inwards toward the interior courtyard - pool with a connection to nature by focusing upwards on the sky. This concept is inspired by modern artists’ exploration into the connection of the sky, earth, and proportion.
它有一个简单而精致的调色板,由手工制作的砖、核桃、石膏和玻璃组成。在它的城市环境中,没有明显的外部景观,房子向内转向内部庭院。
 举报
举报
别默默的看了,快登录帮我评论一下吧!:)
注册
登录
更多评论
相关文章
-

描边风设计中,最容易犯的8种问题分析
2018年走过了四分之一,LOGO设计趋势也清晰了LOGO设计
-

描边风设计中,最容易犯的8种问题分析
2018年走过了四分之一,LOGO设计趋势也清晰了LOGO设计
-

描边风设计中,最容易犯的8种问题分析
2018年走过了四分之一,LOGO设计趋势也清晰了LOGO设计






















































