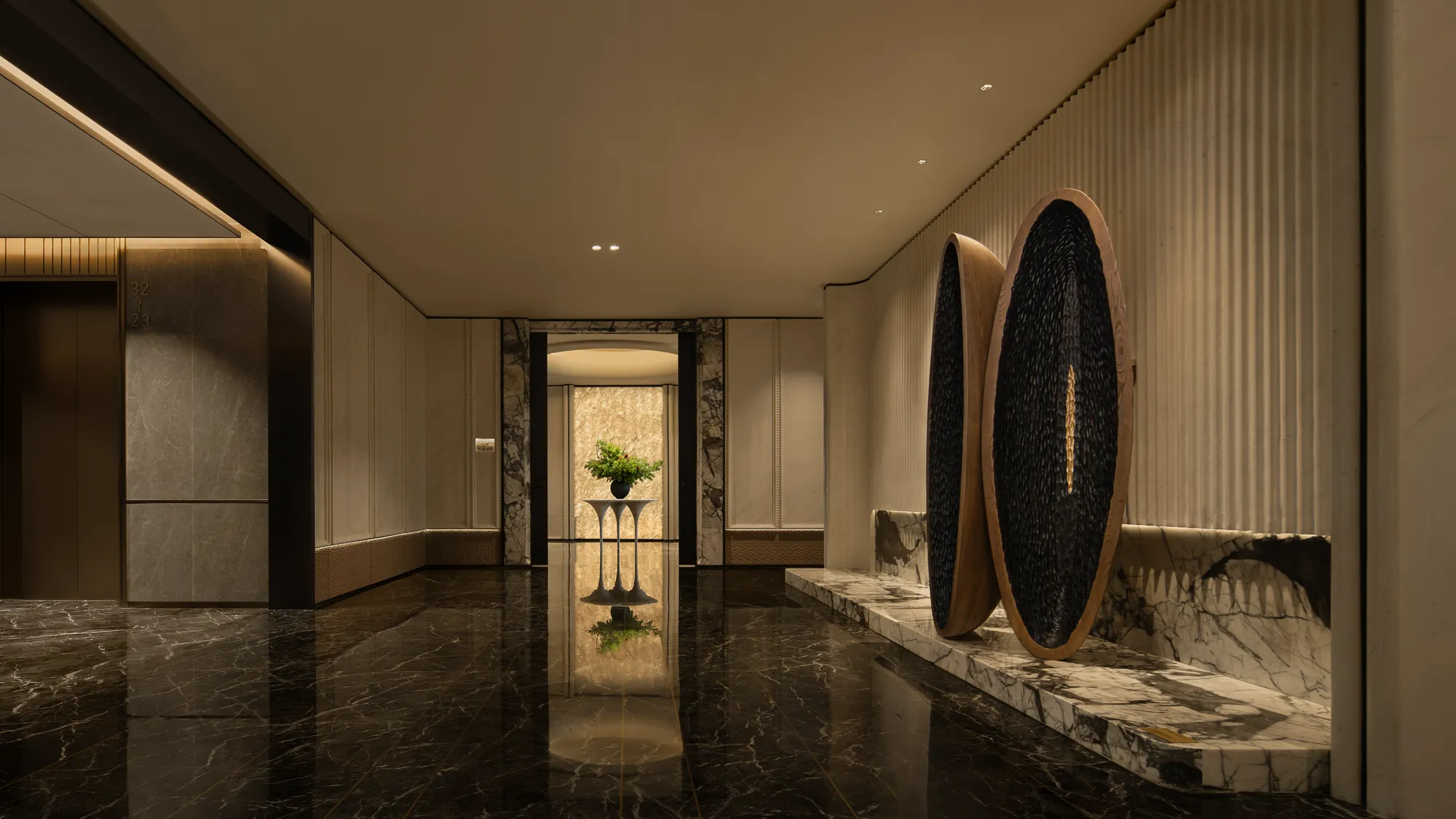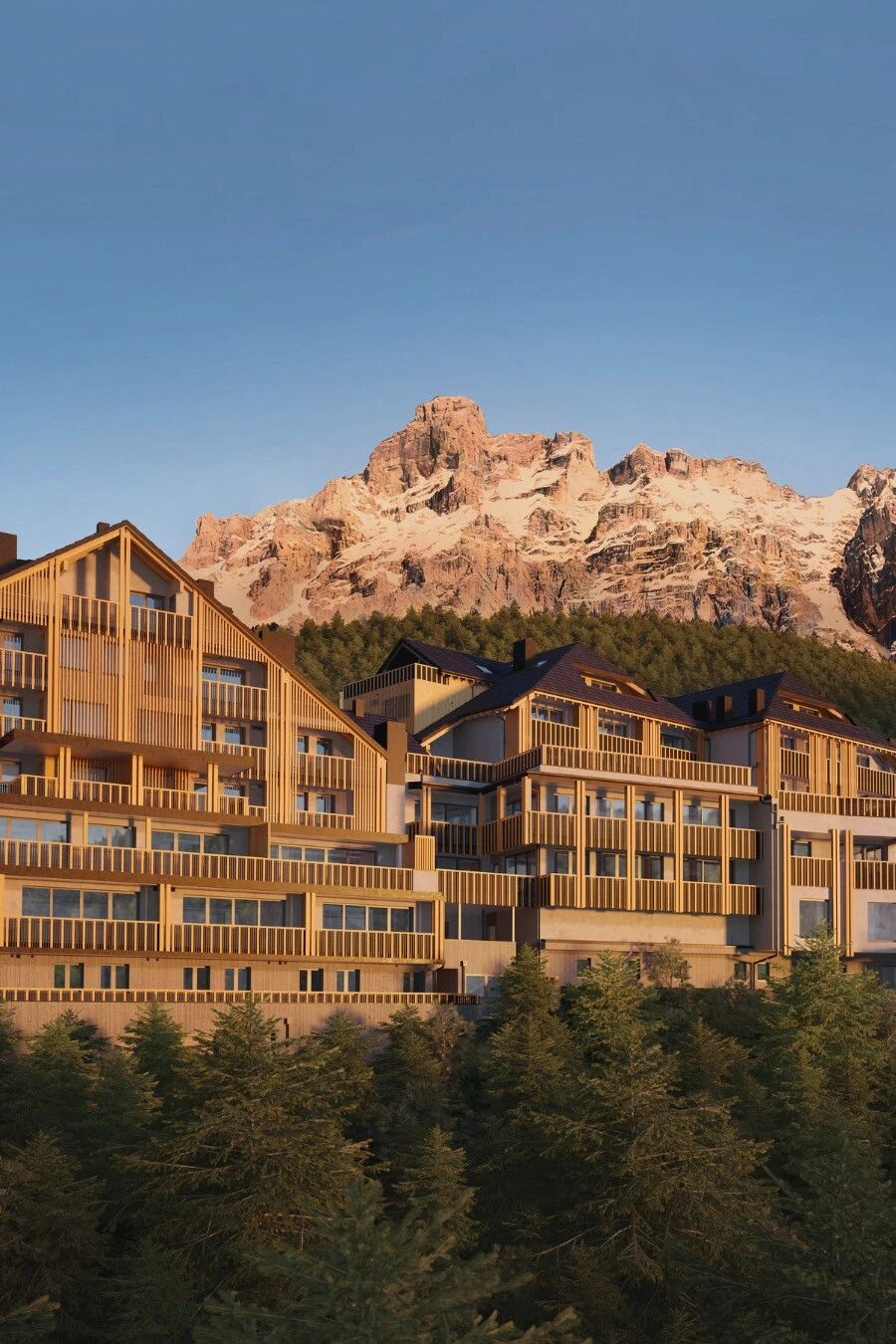Tarrytown Residence: Farmhouse Modern Aesthetic with an Urban Appeal
2019-01-29 12:57
Project: Tarrytown Residence Architects: Clark | Richardson Architects Location: Tarrytown, Austin, Texas G C: Hudson Design Development, Inc. Photography: Paul Finkel, Piston Design
项目:塔里镇住宅建筑师:克拉克·理查森建筑师事务所所在地:得克萨斯州奥斯汀塔里镇:哈德逊设计开发有限公司。摄影:保罗·芬克尔,活塞设计
Our Tarrytown Residence adopts the typical Farmhouse Modern aesthetic with an urban appeal while providing four bedrooms and a generous flex space. Classic gables in white are outlined by modern black metal paneling. The primary and secondary volumes peak high over the carport canopy which continues across over the entry patio.
我们的塔里镇住宅采用典型的现代农舍美学,具有城市吸引力,同时提供四间卧室和一个宽敞的弹性空间。经典的白色山墙是由现代黑色金属镶板勾勒出来的。第一和第二体积峰值高的车棚,这是持续跨越进入露台。
The foyer becomes a circulation node for the rest of this expansive home. A Kitchen with European cabinetry, and open Dining and Living spaces are beyond a wood accent wall. They wrap around a screened porch which filters light and connects to the large backyard.
门厅成为这个宽敞住宅其余部分的流通节点。一间带有欧洲橱柜的厨房,以及开放式的餐饮和居住空间,都超出了木质口音墙的范围。他们包裹在一个屏蔽的门廊,过滤光,并连接到大后院。
The stair off of the foyer becomes a vertical spine to the second floor and the habitable attic above. A private foyer space at the second floor landing leads to two bedrooms, one stacked above a first floor guest suite, and the master suite overlooking the backyard. The habitable attic fills out the entire primary massing gabled roof. Two dormers bring daylight streaming in while an open deck offers an outdoor amenity in the tree canopy.
门厅的楼梯变成到二楼的垂直脊柱,上面的可居住的阁楼。二楼落地的私人门厅空间通向两间卧室,一间堆放在一层客人套房之上,一间主套房俯瞰后院。可居住的阁楼填满了整个主要的聚集式屋顶。两个寝室带来日光流进来,而一个开放的甲板提供室外舒适的树冠。
 举报
举报
别默默的看了,快登录帮我评论一下吧!:)
注册
登录
更多评论
相关文章
-

描边风设计中,最容易犯的8种问题分析
2018年走过了四分之一,LOGO设计趋势也清晰了LOGO设计
-

描边风设计中,最容易犯的8种问题分析
2018年走过了四分之一,LOGO设计趋势也清晰了LOGO设计
-

描边风设计中,最容易犯的8种问题分析
2018年走过了四分之一,LOGO设计趋势也清晰了LOGO设计




















































