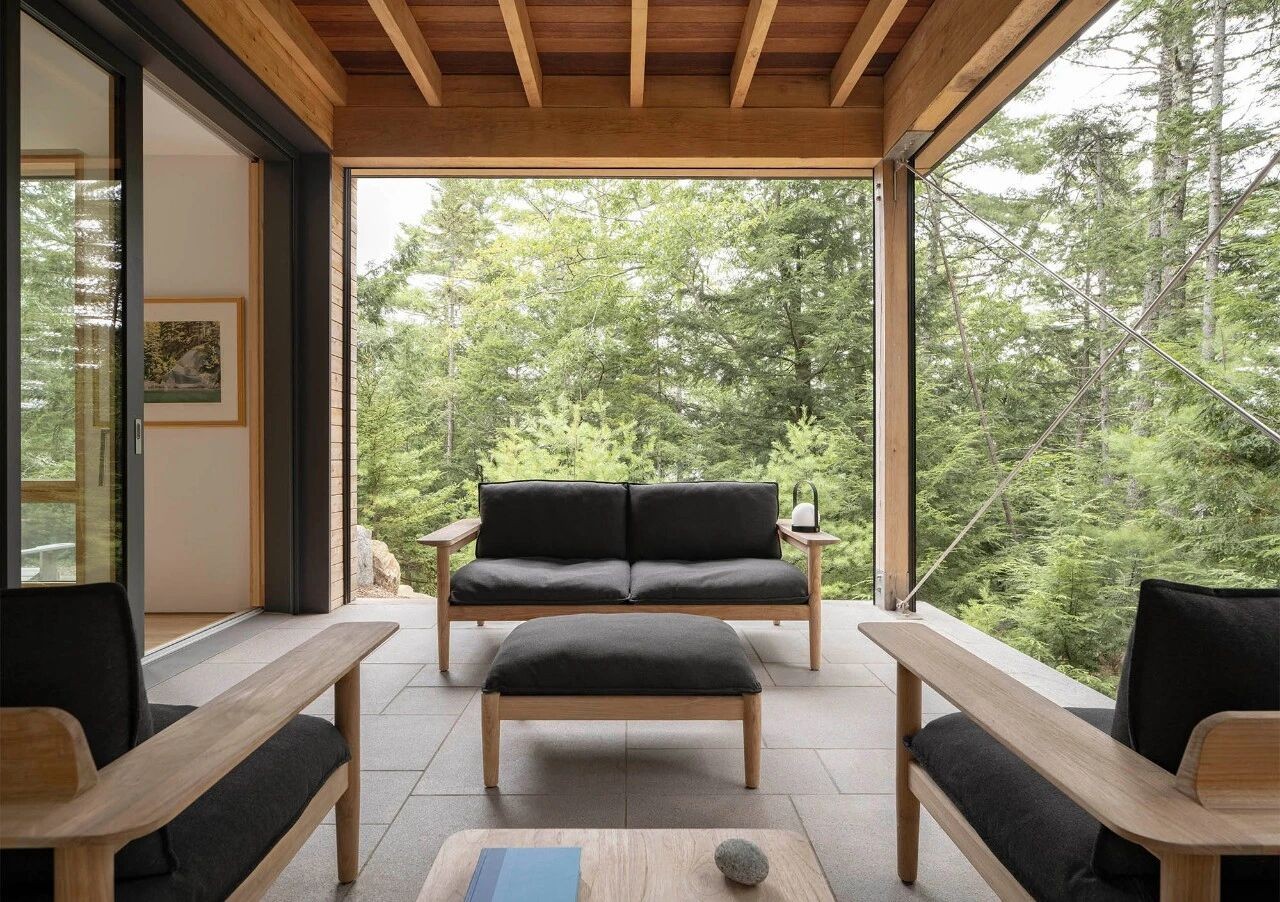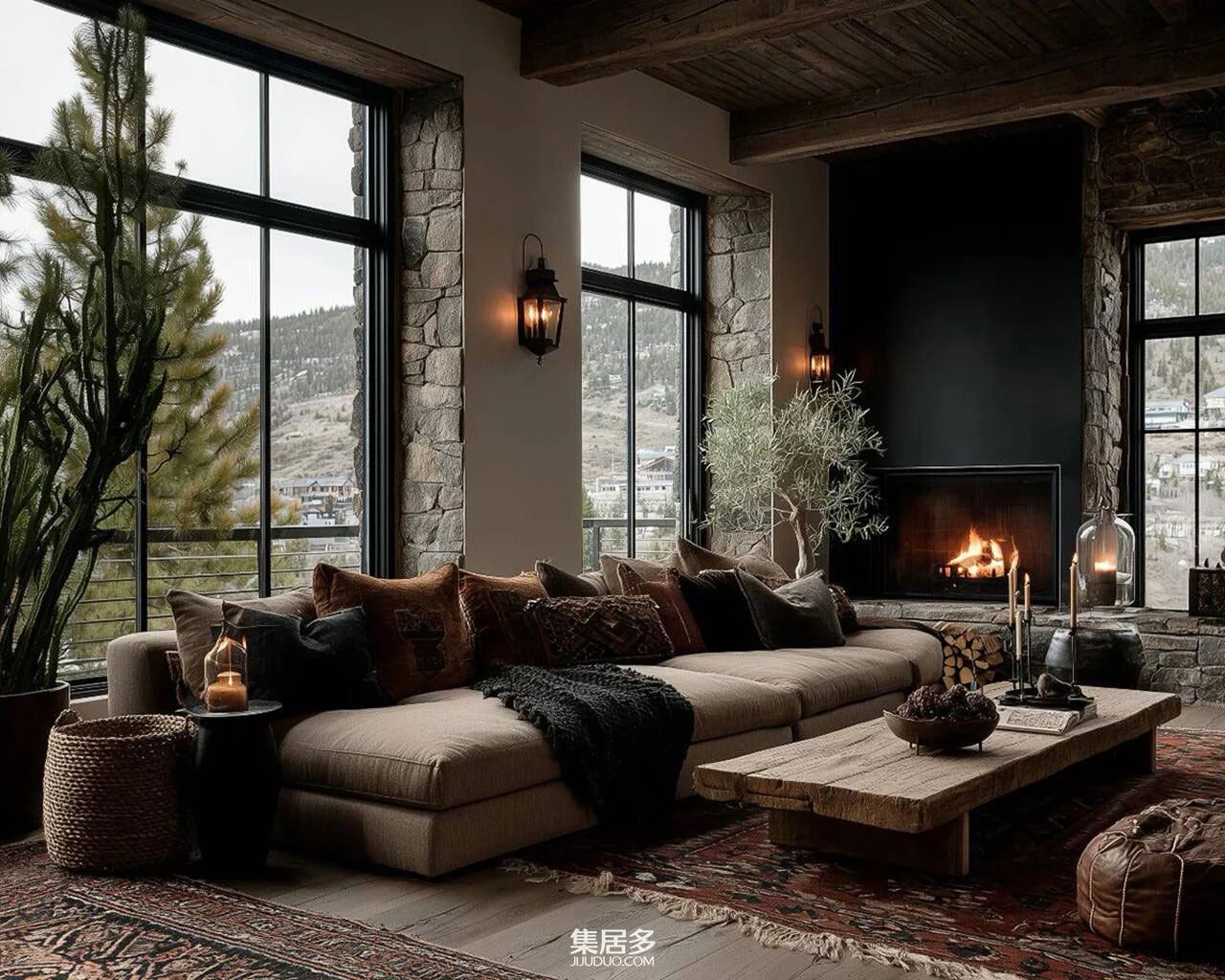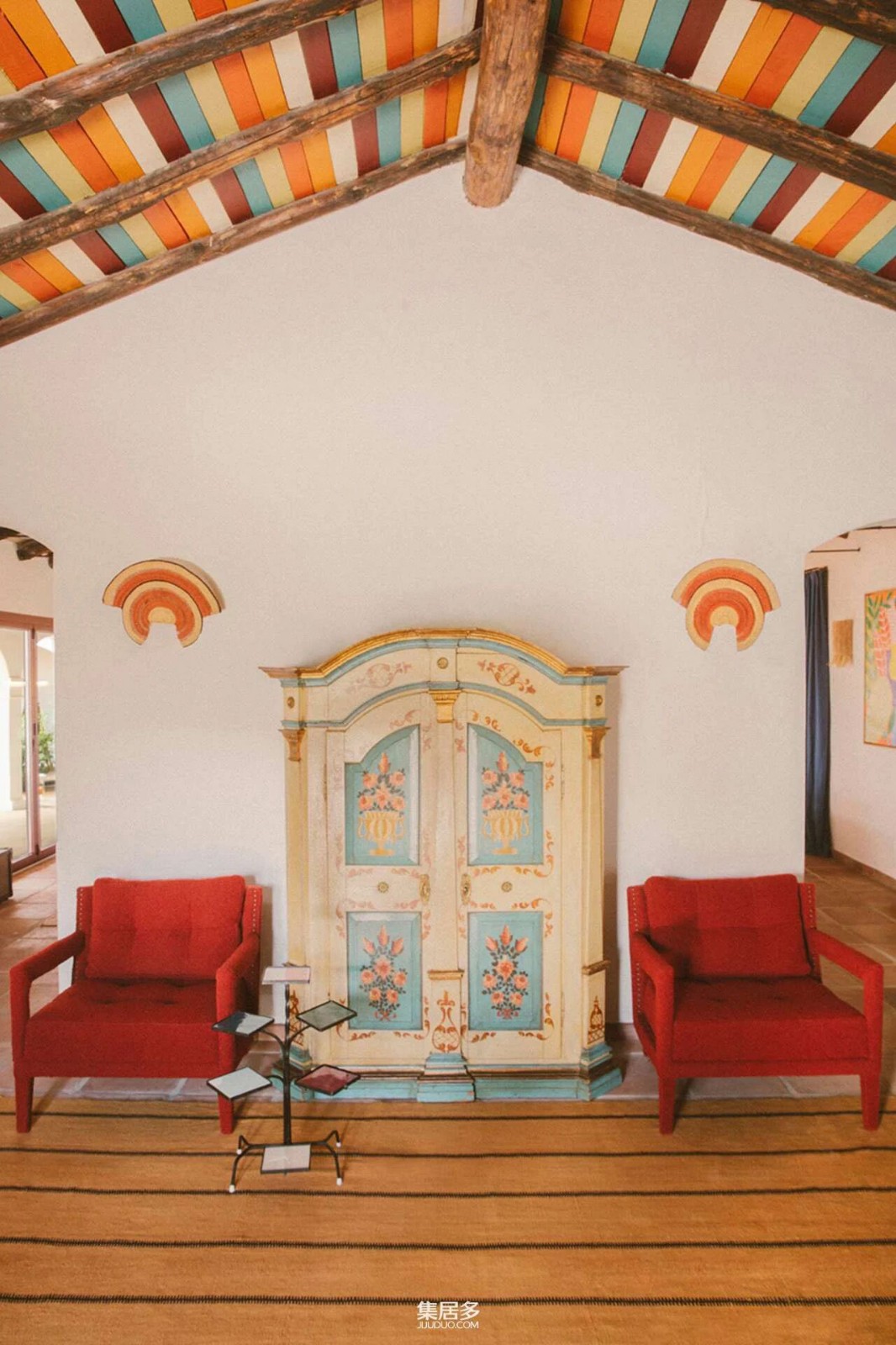PayPal Continues to Grow its Workspace in New York City
2019-01-30 12:46
Project: PayPal Workspace Architects: Rapt Studio Location: New York City, United States Year 2018 Photography: Eric Laignel NYCxDESIGN Awards 2018 Tech Office Winner
项目:PayPal工作区建筑师:REPT工作室地点:2018年美国纽约市摄影:Eric Laignel NYCxDESIGN大奖2018年技术办公室获奖者
Along the way, we have partnered with PayPal to design workplace experiences that have helped their staff thrive.
在此过程中,我们与PayPal合作设计工作经验,帮助他们的员工茁壮成长。
Having already built out a few floors for the fintech leader in New York, Rapt continued by expanding their West Village presence, emphasizing the company’s stories of consumer partnerships. Our latest work covers two full floors of open and collaborative workplace and highly flexible gathering spaces. What was once the loading dock and freight elevator lobby, has been repurposed as the company’s main entrance to the building, announcing PayPal’s occupancy as a highly-branded, single tenant experience, leading to a state of the art experience center side by side with the employee gathering and meeting areas. There is no “behind the curtain” here.
在为金融科技在纽约的领导人建造了几层楼后,阿普特继续扩大他们在西村的业务,并强调了该公司与消费者合作的故事。我们的最新工作涵盖两层开放式和协作性工作场所和高度灵活的聚会空间。曾经是装货码头和货运电梯大厅的地方,被重新定位为该公司进入大楼的主要入口,宣布贝宝的入住率是一种高品牌、单租户的体验,导致了一个先进的体验中心与员工聚会和会议区域并排。这里没有“幕后”。
Several structural bays were removed between the first and second floors and was outfitted with a sweeping stepped bleacher component—allowing for large all-hands gatherings, and through the use of the integrated technology, company-wide, global presentations and product launches. Above and overlooking the all-hands area is a café/server with café seating that allows for impromptu smaller meetings on a daily basis and for front row seats during a presentation.
在第一层和第二层之间拆除了几个结构隔间,并配备了一个清扫的踏板漂白剂组件-允许大规模的全员聚会,并通过使用集成技术、全公司范围的全球演示和产品发布。上面和俯瞰全员区是一个咖啡馆/服务器,咖啡馆座位,允许临时小型会议的基础上,每天和前排座位,在演示。
While the workspace on the upper floors embraces a bright and playful material palette, these lower levels are finished with a more refined and mature palette balancing PayPal’s brand colors of blues and grays with light woods and brass. Cloud-like pendants float above the stair for a bit of whimsy while a patchwork pattern does double duty on the presentation wall, presenting as a large-scale artwork while offering much needed acoustic qualities to the large space.
虽然楼上的工作区采用了明亮而有趣的调色板,但这些较低层次的调色板更精致、更成熟,它平衡了PayPal的蓝色和灰色品牌色彩,配以浅木和黄铜。像云一样的吊坠漂浮在楼梯上,有点古怪,而拼凑的图案在展示墙壁上的作用是双重的,表现为一件大规模的艺术品,同时为大空间提供急需的音质。
A large travertine bar with a brass grid of suspended shelving and lighting anchors the communal area at the base of the all-hands area. The bar creates a special moment not only for PayPal employees and partners but also for visitors and passersby who have visibility of the activity within the space from Washington Street. This space hosts weekly interactive events and encourages employees to build community throughout the day, whether it’s making an espresso for a co-worker or celebrating a win during a happy hour.
在所有手部区域底部的公共区域设置一个带有黄铜格栅的大型斜边钢筋。该酒吧不仅为PayPal员工和合作伙伴创造了一个特殊的时刻,还为游客和路人创造了一个特殊的时刻,他们可以看到华盛顿大街内的活动。这个空间主持每周的互动活动,并鼓励员工全天建立社区,无论是为同事提供浓咖啡还是在快乐的时间内庆祝胜利。
 举报
举报
别默默的看了,快登录帮我评论一下吧!:)
注册
登录
更多评论
相关文章
-

描边风设计中,最容易犯的8种问题分析
2018年走过了四分之一,LOGO设计趋势也清晰了LOGO设计
-

描边风设计中,最容易犯的8种问题分析
2018年走过了四分之一,LOGO设计趋势也清晰了LOGO设计
-

描边风设计中,最容易犯的8种问题分析
2018年走过了四分之一,LOGO设计趋势也清晰了LOGO设计














































