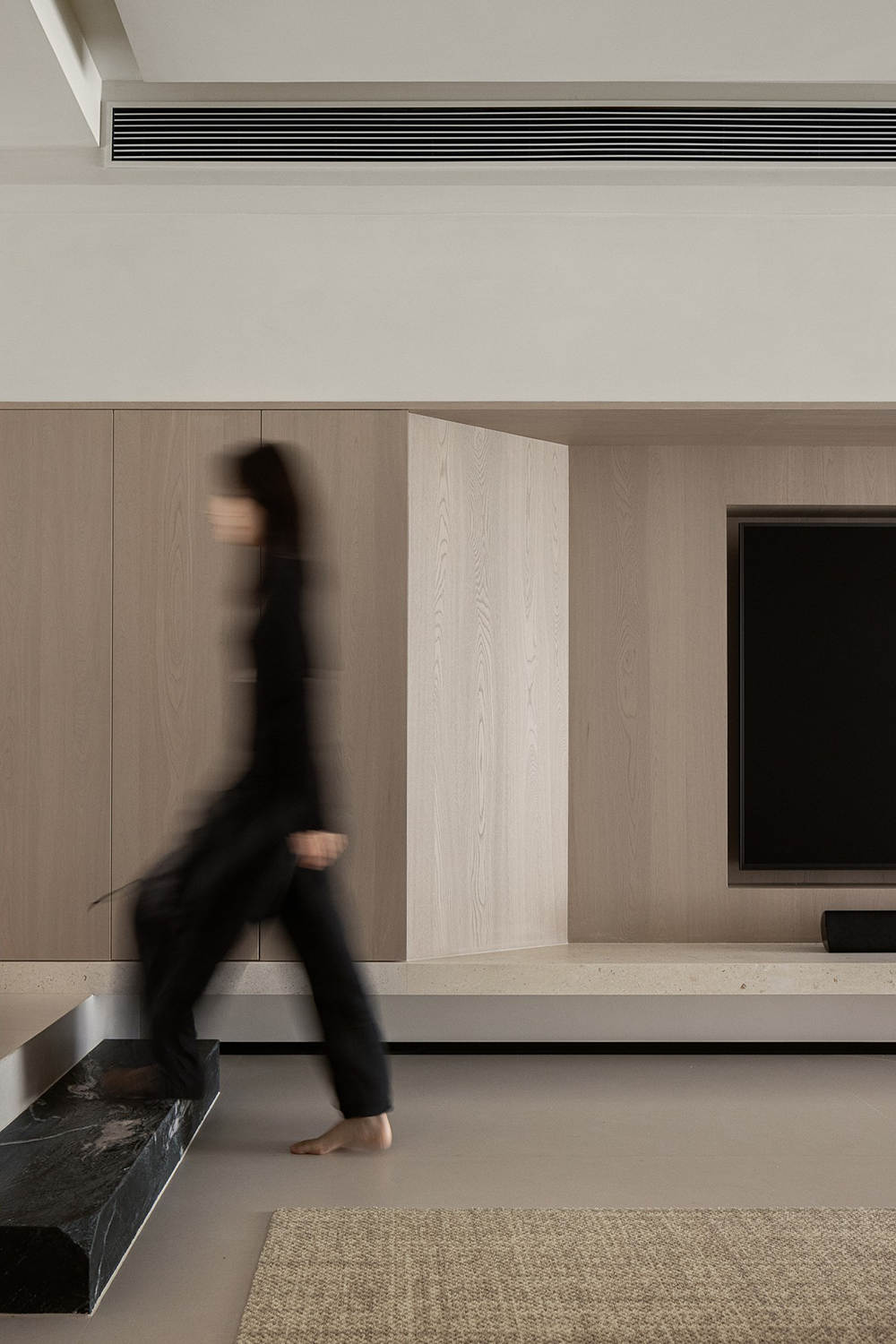Ho Chi Minh City House / G Architects
2019-01-31 11:42
Project: Ho Chi Minh City House Architects: G Architects Location: Vietnam Interiors Area: 43.0 m2 Project Year 2017 Photography: Quang Tran
项目:胡志明市住宅建筑师:G建筑师所在地:越南室内建筑面积:43.0平方米工程2017年摄影:广川
Ho Chi Minh City House is located in the newly developed residential area in the suburb of HCM City surrounded by weeds and canal, is the place of many insects impacts on community. The same as a life of human in Mekong Delta of VietNam, the environment with a variety of insects adversely affects their daily activities, they have to live depend on mosquito net. That challenge creates an opportunity for architect to design a place adapt to the surrounding environment.
胡志明市民居位于HCM城郊新开发的住宅区内,被杂草和运河包围,是许多昆虫对社区产生影响的场所。就像越南湄公河三角洲的人类生活一样,环境中的各种昆虫对它们的日常活动产生不利影响,它们不得不依靠蚊帐生存。这一挑战为建筑师创造了一个机会来设计一个适合周围环境的地方。
The Ho Chi Minh City house is the family of 3 generations ( grandparents live with their children and grandchildren ), in the midst of quite and fresh residential area, our design need a ventilation to take advantage of the airflow but also avoid insects.
胡志明市的房子是三代人的家庭(祖父母和他们的子孙们住在一起),在清新的住宅区中,我们的设计需要一个通风来利用气流,同时也可以避免昆虫。
建筑师的首要任务不仅是设计一个设备齐全的住所,而且还要考虑室内空间、光线和风的体验。我们的概念提供了一个开放的空间,房子的水平和垂直尺寸,以利用自然光和风,是必不可少的绿色和通风环境。
The design liberate horizontally our space on the bottom and top floors with the continuation of the living and dining, the top floor is completely released being an indoor playground and the shrine room, becomes a cuboidal element floating in the vast space.
随着生活和餐饮的延续,设计水平地解放了我们在底层和顶层的空间,顶层作为一个室内游乐场和神殿,完全被释放出来,成为漂浮在广阔空间中的一个立方体元素。
Main façade of the house is the form of cross-cast concrete beams are shaded from the outside with the function of blocking rain and sun also being a multi-functional level to sit or place bonsai pots inside. The combination of ventilation tiles and insect-proof mesh is a membrane protection, like a huge mosquito net covering the inner family activities. Finally, in this project, we want to express new concepts in architectural thinking in accordance with the local context.
房屋的主立面是以交叉浇筑混凝土梁的形式,由外遮阳,具有遮雨遮阳的功能,也是一个多功能的层次,可以坐在或放置盆景盆内。通风瓷砖和防虫网的结合是一种膜保护,就像一张巨大的蚊帐,覆盖着家庭内部的活动。最后,在这个项目中,我们要根据当地的情况来表达建筑思维中的新概念。
 举报
举报
别默默的看了,快登录帮我评论一下吧!:)
注册
登录
更多评论
相关文章
-

描边风设计中,最容易犯的8种问题分析
2018年走过了四分之一,LOGO设计趋势也清晰了LOGO设计
-

描边风设计中,最容易犯的8种问题分析
2018年走过了四分之一,LOGO设计趋势也清晰了LOGO设计
-

描边风设计中,最容易犯的8种问题分析
2018年走过了四分之一,LOGO设计趋势也清晰了LOGO设计




























































