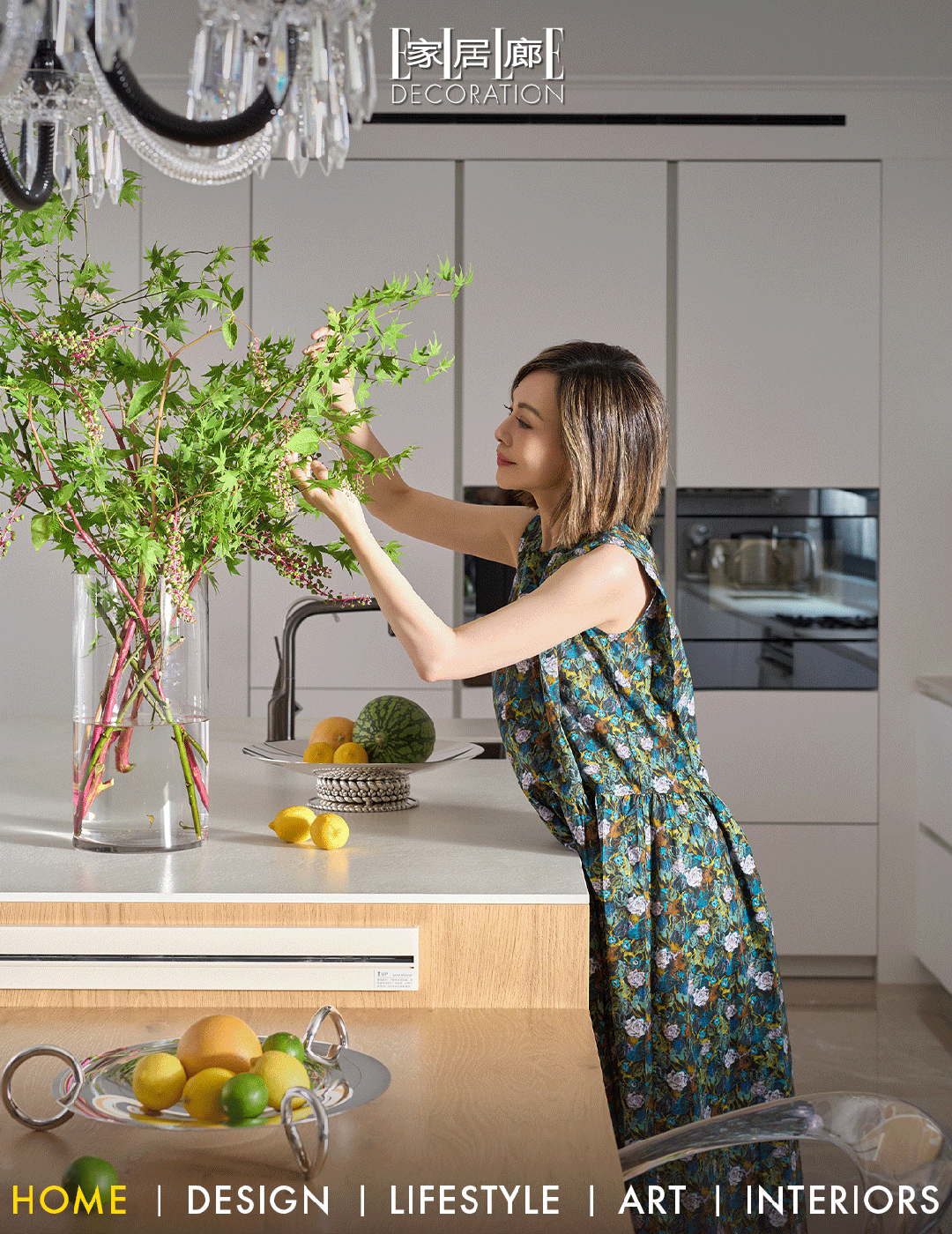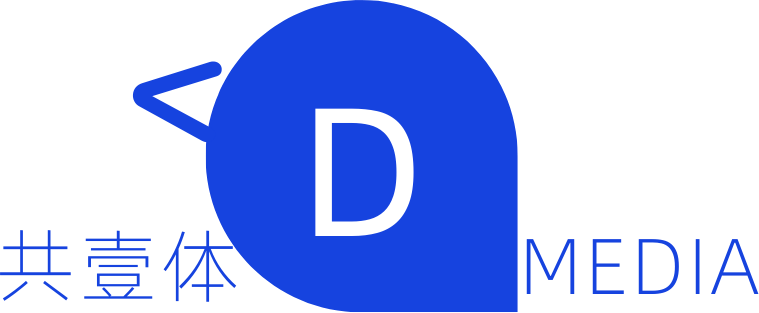Edge Innovation Center in Cairo by YLAB Arquitectos
2019-02-02 13:20
Project: Edge Innovation Center Architecture/Interior design: YLAB Arquitectos Barcelona Location: Cairo, Egypt Area: 1.500 m2 Year 2018 Photographer: Nour El Refai
项目:边缘创新中心建筑/室内设计:巴塞罗纳广场地点:埃及开罗:2018年摄影师:Nour El Refai
The project consists of the interior design of the Edge Innovation Center, a new aspirational and status business destination in Egypt. It is located in Giza’s Galleria40, a brand new retail and business complex.
该项目包括边缘创新中心的室内设计,这是埃及一个新的理想和地位的商业目的地。它位于Giza‘s Galleria 40,一个全新的零售和商业综合体。
The client wanted to create a unique, high-end workplace environment, conceived to be Cairo’s premier business and conferences facility. Edge provides a flexible, modern, and premium workspace to entrepreneurs, individuals, start-ups, fast-growing businesses, large companies, and agencies.
客户想要创造一个独特的,高端的工作环境,设想为开罗的首要商业和会议设施。EDGE为企业家、个人、初创企业、快速增长的企业、大公司和机构提供了灵活、现代和优质的工作空间。
The 1.500 m2 space features a reception area, a large conference hall, diverse meeting rooms, seven flexible training rooms, a boardroom, modern offices in different sizes and co-working areas as well as state-of-the-art business services such as a cafeteria, lounge areas and a shop.
1.500平方米的空间包括接待区、大型会议厅、多样化的会议室、七间灵活的培训室、会议室、不同大小的现代化办公室和协同工作区域,以及餐厅、休息区和商店等最先进的商务服务。
The design idea, by YLAB Arquitectos Barcelona, consists of three large central volumes placed in the center of the space, allowing for an open space all around. These elements, with their curved and sculptural shapes, allocate the functions that need a bigger area, and hide the vertical nuclei and the auxiliary spaces. The closed offices are placed along the facades and use glass partitions to give them a lighter look and let the light flow in. As a result, the rest of the floor is a free flow open space full of natural light.
这个设计理念是由巴塞罗纳的Ylab ArquArchtos设计的,由三个大的中央卷组成,它们都放在空间的中心,允许周围的空间都是开放的。这些元素,以其弯曲和雕塑的形状,分配需要更大面积的功能,并隐藏垂直核和辅助空间。关闭的办公室沿正面放置,并使用玻璃隔板,使他们看上去更轻,让光线流入。因此,其余的地板是一个自由流动的开放空间,充满了自然的光。
The material palette reinforces the spatial concept, using the ivory white and natural tinted elm wood as its base. The polished Capri natural limestone fits in with its warm shade, while multiplying the natural ambient light and amplifying the height of the floor. The closed volumes are covered with satin white lacquer and feature an indirect led light where the walls meet the ceiling and the floor. Singular spaces, such as the excavated accesses or the slats that protect the voids, are covered with natural wood. Also the conference hall core is covered with wood, occasionally forming furniture pieces at its external face. Graphite colored accents are added to special pieces like the reception desk, the office partitions or the cafeteria furniture.
材料的调色板加强了空间概念,以象牙白色和自然色榆木为基础。抛光的卡普里天然石灰石适合其温暖的阴影,同时倍增自然环境的光和放大的高度的地板。封闭的体积用缎白漆覆盖,并有一个间接的LED灯,在那里墙壁与天花板和地板相接。奇异的空间,如挖出的通道或保护空洞的石板,都被天然木材覆盖。此外,会议厅的核心是用木头覆盖,偶尔在它的外部形成家具碎片。石墨色的口音被添加到特殊的项目,如前台,办公室隔间或自助餐厅的家具。
 举报
举报
别默默的看了,快登录帮我评论一下吧!:)
注册
登录
更多评论
相关文章
-

描边风设计中,最容易犯的8种问题分析
2018年走过了四分之一,LOGO设计趋势也清晰了LOGO设计
-

描边风设计中,最容易犯的8种问题分析
2018年走过了四分之一,LOGO设计趋势也清晰了LOGO设计
-

描边风设计中,最容易犯的8种问题分析
2018年走过了四分之一,LOGO设计趋势也清晰了LOGO设计




















































