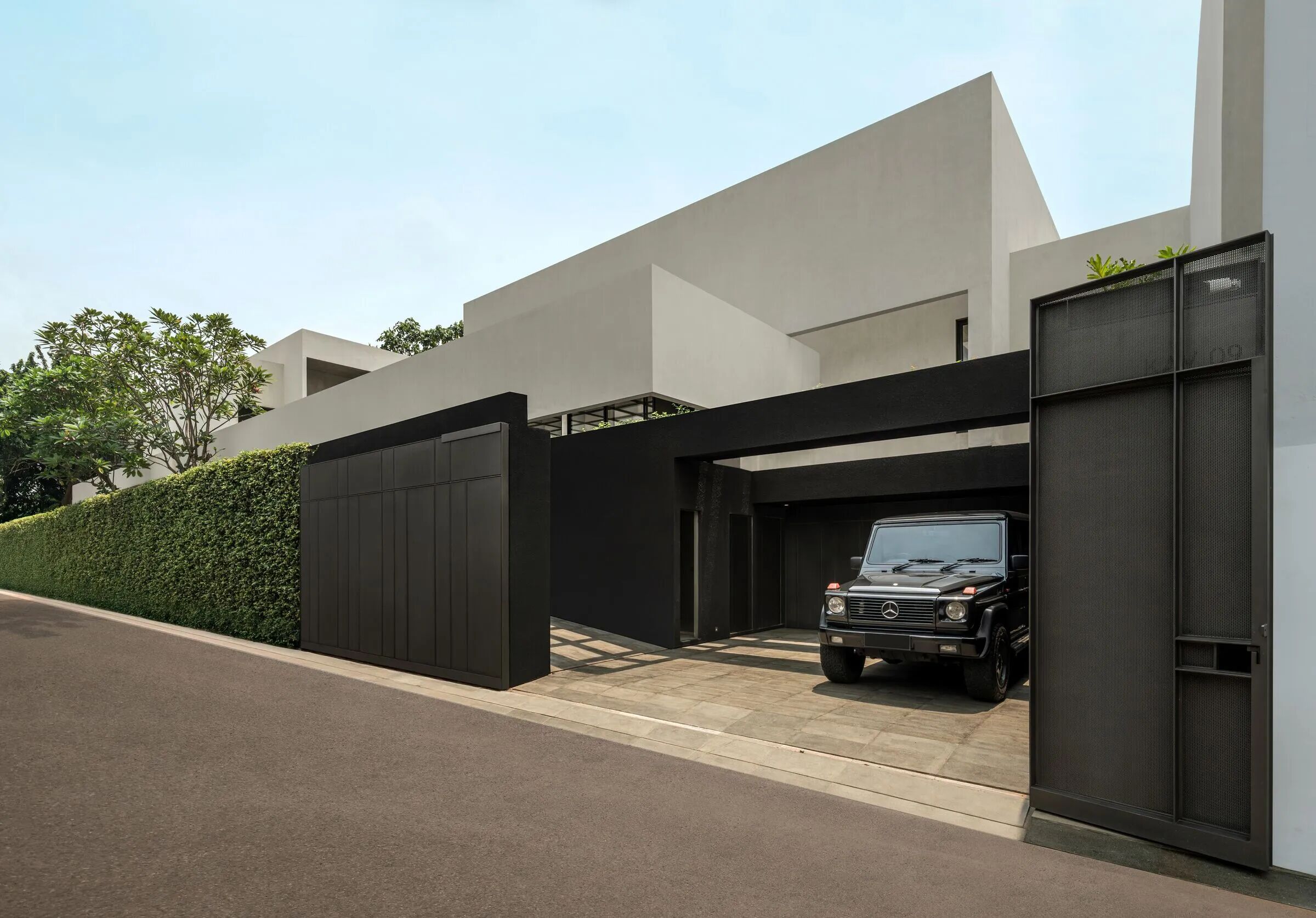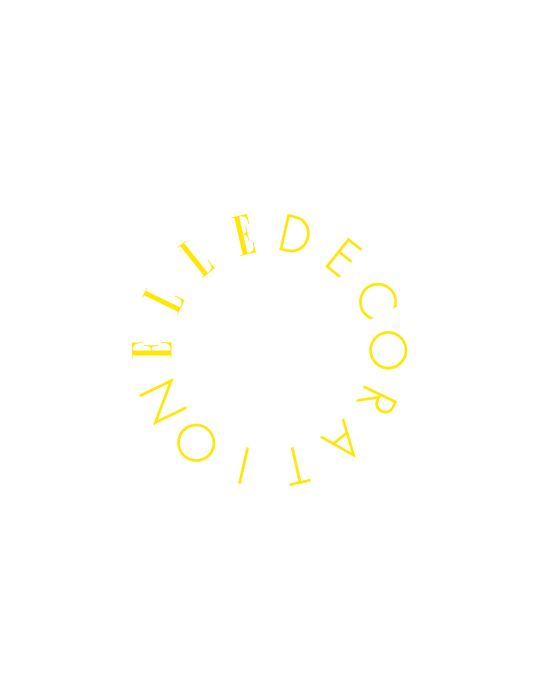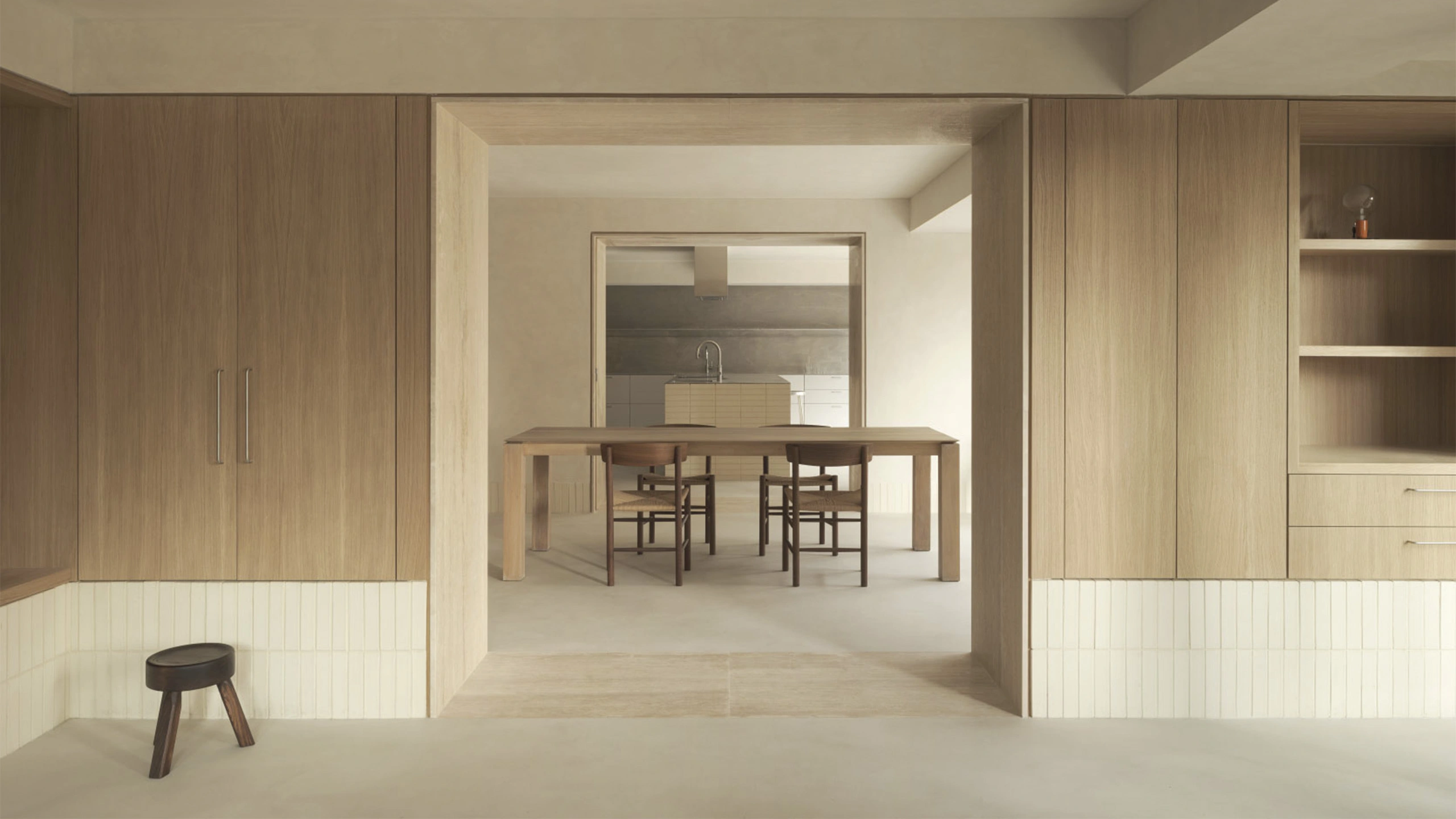Richview Residence / Studio for Architecture
2019-02-03 21:28
Project: Richview Residence Architects: StudioAC Location: Toronto, Ontario, Canada Size: 3,000 sq. ft. Year 2017 Photography: Andrew Snow
项目:Richview住宅建筑师:StudioAC地点:加拿大安大略省多伦多,面积:3,000平方米。英国“金融时报”。2017年摄影:安德鲁·斯诺
For the Richview Residence, StudioAC was tasked with creating a concept that maintained an open layout while housing as much storage as possible for this growing family. The Richview project was a full interior renovation to reimagine the function of a home from its 50 year old layout, broken up into small rooms, to its modern day counterpart, an open, functional and intimate layout.
对于Richview住宅,StudioAC的任务是创建一个概念,在为这个不断增长的家庭提供尽可能多的存储空间的同时,保持一个开放的布局。Richview项目是一项全面的室内装修,目的是重新设想一个住宅的功能,从其50年前的布局,分解成小房间,再到现代的对应空间,一个开放、实用和亲密的布局。
This project presented itself first as an essay in re-definition, in the sense that the existing layout remained essentially in-tact. The design challenge was how to open the spaces up and artfully choreograph movement between them. This was achieved by introducing a linear organizing element in the form of a ‘support spine’ that contains storage, structure, mechanical, plumbing…. heck even the kitchen sink! To allow movement across the plan, openings in this spine are marked with grand 12” wide white oak flooring that switches in orientation and runs up the walls and ceiling, celebrating that moment.
这个项目首先作为一篇重新定义的文章呈现出来,其意义是现有的布局基本上保持在机智的状态。设计上的挑战是如何打开空间,巧妙地编排它们之间的动作。这是通过引入一个线性组织元素以“支持脊柱”的形式实现的,它包含存储、结构、机械、管道…。..就连厨房的水槽也不行!为了在整个计划中移动,这个脊柱上的开口用12英寸宽的白色橡木地板来标记,这个地板在方向上转换,并在墙壁和天花板上奔跑,以此来庆祝这一时刻。
The ‘support spine’ was also treated with a soft grey in contrast to the predominantly white walls to mark its presence in the space and act as a stoic backdrop for main living spaces. The kitchen island lives within a larger wood threshold inside the spine as well. We imagined this piece as a functional stone sculpture centered in the plan, acting a visual anchor and conversation piece.
“支撑脊柱”也被用柔和的灰色来对待,而不是以白色为主的墙壁,以标志它在空间中的存在,并充当主要生活空间的坚忍的背景。厨房岛也住在脊柱内一个更大的木门槛内。我们把这件作品想象成一个功能性的石头雕塑,以计划为中心,扮演视觉锚和对话的角色。
To create intimacy in the open plan, the living room is sunken to form a room that is visually connected to the dining area, but physically separated by an elevation change, creating an intimate space with a feeling of grandeur. To further emphasize the elevation change, a floor to ceiling rear window creates a connection to the backyard while bringing light deep into the plan.
为了在开放式计划中创造亲密关系,起居室被缩小,形成一个与餐厅区域视觉相连的房间,但由于立面的变化而在物理上被隔开,创造了一个有着壮丽感的亲密空间。为了进一步强调立面的变化,从地板到天花板的后窗建立了与后院的连接,同时将光线带入计划的深处。
Once upstairs, StudioAC employed another idea of atypical threshold in the form of a long and narrow corridor leading to the master bedroom. The master bedroom opens up to the rear of the house with an expansive window that aligns with the floor to ceiling opening below. A 9’0 sliding door conceals the en suite that sees a long bench run along the entirety of the space to unify the bathroom. The shower bench extends as a support for a 12’ vanity and culminates as a shelf by the standing tub. The spine separating master bedroom from master bath houses a gas fireplace, linen storage and mechanical services, connecting the conceptual spatial divide of the main floor to the level two layout.
在楼上,StudioAC又采用了另一个非典型阈值的想法,即一条通往主卧室的长而狭窄的走廊。主卧室向房子的后部打开,带有一个与地板对齐到下面的天花板开口的膨胀窗。一个90滑动门隐藏了一个套房,它看到一个长凳沿着整个空间来统一浴室。淋浴台作为一个12个化妆台的支撑延伸,最后由立式浴缸作为架子。主卧室和主浴室分开的脊柱容纳着一个燃气壁炉、亚麻储存和机械服务,将主楼层的概念空间划分连接到二级布局。
With the exception of expansive windows on the rear elevation, the exterior of the project remained untouched – allowing the home to blend into the neighbourhood while using the original arched doorway as a threshold into an unsuspecting modern interior.
除了后立面上的膨胀窗户外,该项目的外部没有受到任何影响-允许房屋融入社区,同时使用原来的拱形门道作为门槛,进入毫不怀疑的现代室内。
Richview Residence was designed for a young family moving back to Toronto after living in New York for over ten years. The client was looking for more space in a walkable neighbourhood while maintaining the sleek modern lines that they had grown accustomed to in their New York Apartment.
Richview住宅设计用于一个年轻的家庭在纽约住了10年之后搬回多伦多。客户正在寻找更多的空间,同时保持时尚的现代线条,他们已经习惯了他们在纽约的公寓。
 举报
举报
别默默的看了,快登录帮我评论一下吧!:)
注册
登录
更多评论
相关文章
-

描边风设计中,最容易犯的8种问题分析
2018年走过了四分之一,LOGO设计趋势也清晰了LOGO设计
-

描边风设计中,最容易犯的8种问题分析
2018年走过了四分之一,LOGO设计趋势也清晰了LOGO设计
-

描边风设计中,最容易犯的8种问题分析
2018年走过了四分之一,LOGO设计趋势也清晰了LOGO设计






















































