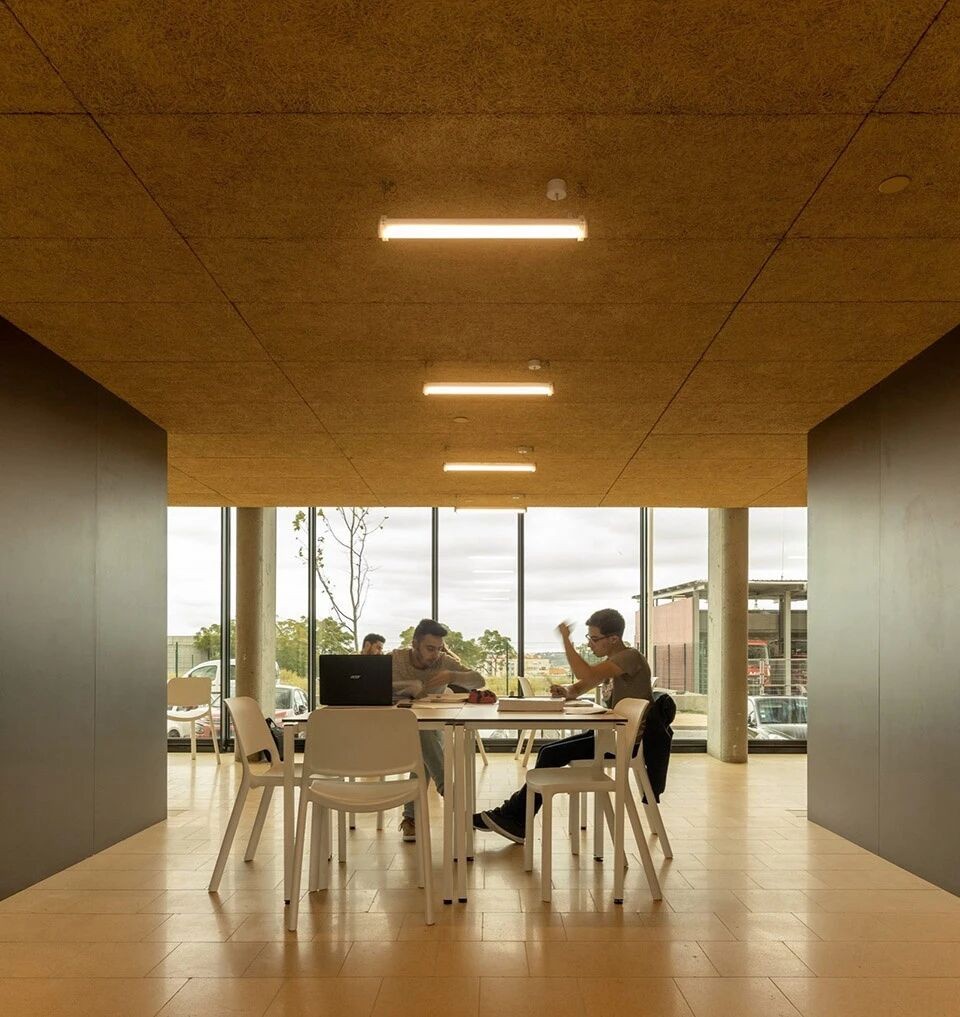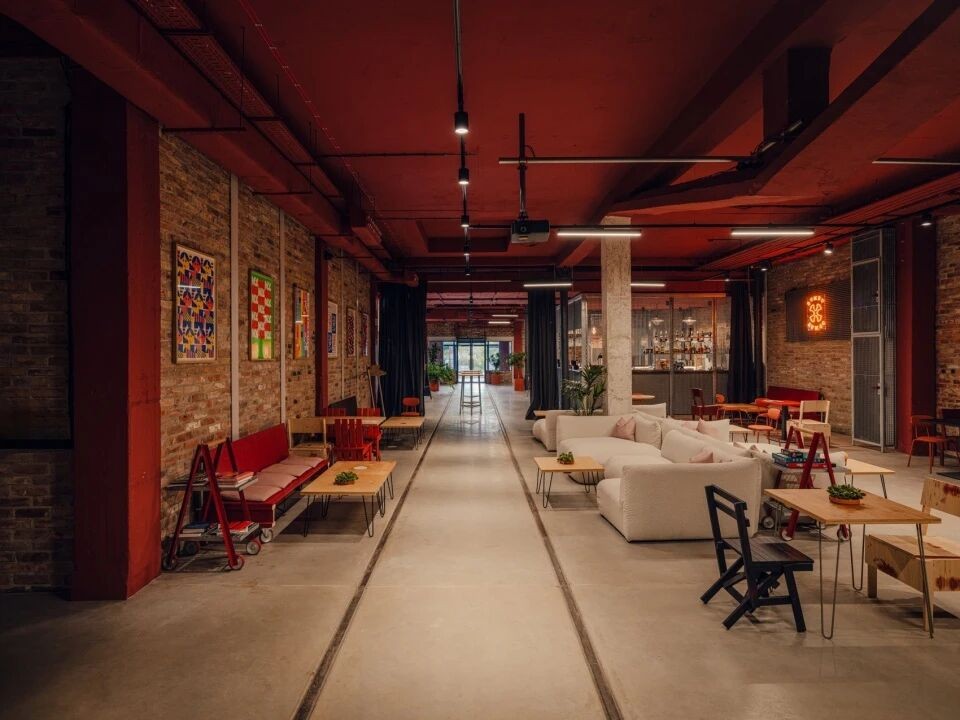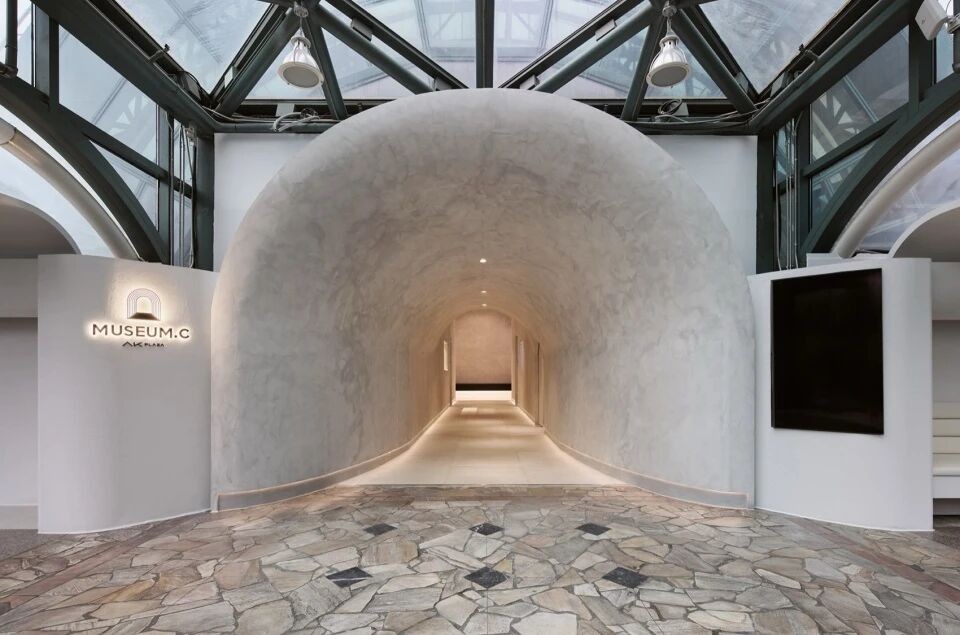Loft in Paris: Ancient Craft Shop Transformed by Maxime Jansens
2015-04-07 10:43
Loft in Paris is a project realized by the French architect Maxime Jansens in the space where it has functioned a 130 square meters ancient craft shop. The space is located in a garden in the eastern part of Paris. By understanding the customers’ need and desire to live in a flat open space, the French architect has reduced to the limit the compartmentalization of the space. The fact that the space was connected to two old terraces located above was valorized. They were abolished, the floor was leveled and instead of the terraces there were placed windows and skylights turrets that provide interior light.
巴黎阁楼是由法国建筑师马克西姆·詹森在一家130平方米的古工艺店的空间内实现的。这个空间位于巴黎东部的一个花园里。通过了解客户的需求和居住在一个平坦的开放空间,法国建筑师已经缩小到极限的划分空间。这一空间与上面两个古老的梯田相连,这一事实得到了验证。它们被废除了,地板被夷为平地,取而代之的是放置窗户和天窗的塔楼,它们提供室内照明。
Due to the fact that the children’s bedrooms do not have windows, the interior walls were made of glass. Thus, the children’s rooms benefit of light from two skylights turret. The furniture is minimal, with a very raw aspect, mainly made from white wood, steel and concrete. Working with a relatively small budget, Maxime Jansens has managed to capitalize and offer to this old space a new life as a comfortable home for a young family. Photo Loft in Paris – Cecile Septet.
由于儿童卧室没有窗户,内墙是由玻璃制成的。因此,儿童房间从两个天窗炮塔中受益于光线。家具很小,非常原始,主要由白木、钢和混凝土制成。MaximeJansens利用相对较小的预算,为这个旧空间提供了新的生活,为一个年轻家庭提供了舒适的家。巴黎照片放样--塞西利亚Septet.
 举报
举报
别默默的看了,快登录帮我评论一下吧!:)
注册
登录
更多评论
相关文章
-

描边风设计中,最容易犯的8种问题分析
2018年走过了四分之一,LOGO设计趋势也清晰了LOGO设计
-

描边风设计中,最容易犯的8种问题分析
2018年走过了四分之一,LOGO设计趋势也清晰了LOGO设计
-

描边风设计中,最容易犯的8种问题分析
2018年走过了四分之一,LOGO设计趋势也清晰了LOGO设计






















































