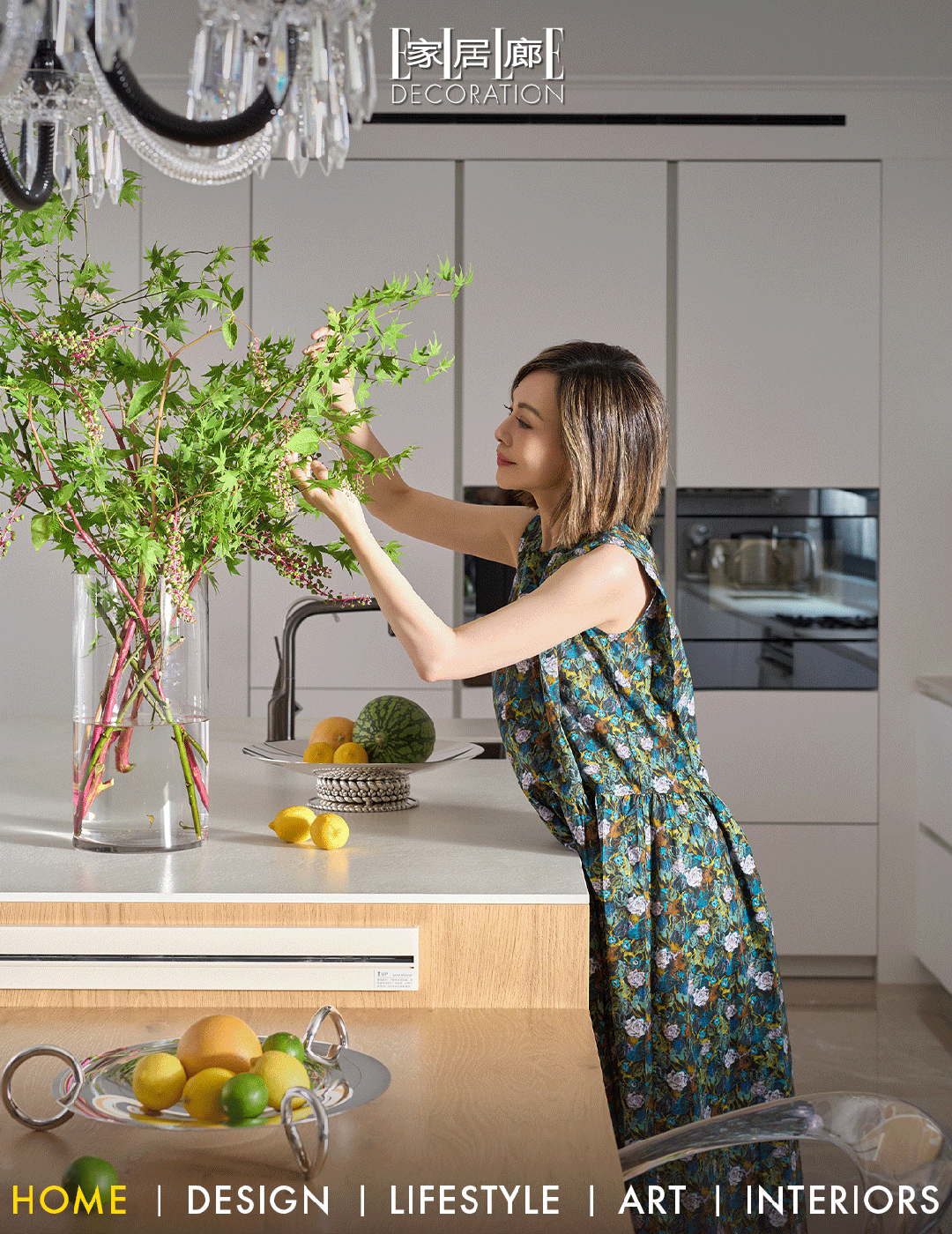GR Villa / Paulo Martins Arquitetura
2019-02-05 22:43
Project: GR Villa Architects: Paulo Martins Arquitetura - Design Location: Sever do Vouga, Portugal Lead Architect: Paulo Martins Area 696.0 m2 Project Year 2018 Photography: ITS – Ivo Tavares Studio
项目:GR Villa Architect:保罗·马丁斯·阿基谢图拉
Inserted in a plot of land of irregular geometry and surrounded by constructions of little architectural value, the GR villa emerges as a consequence of its constraints.
在一幅几何图形不规则的地块中,围绕着建筑价值不大的建筑,GR别墅的出现是由于它的约束。
If, on the one hand there is a reluctance to visually relate the villa’s interior spaces to its immediate surroundings, on the other hand, there is an uncontrollable desire to turn the villa entirely to face eastwards, towards its view of thunderous beauty and discrete privacy. A further constraint is the fact that its orientation is not ideal, in other words, the view is predominantly facing east, to the south is the far end of the land, and to the west lies a national road with a village coffee shop on the other side of the street… Thus, arose the need for introversion and hermeticism, making the constructed volume emerge as an inert, mimicking nature and assuming its exception in the eastern wing, whose volumetric deformation declares and accentuates its willing openness and submission to the views beyond. Its forms are irregular, its colors earthen, the openings on its elevations are almost inexistent, appearing in the form of patios and skylights, visible only from higher up.
如果一方面不愿在视觉上将别墅的内部空间与其周围环境联系起来,另一方面,就会有一种无法控制的愿望,将别墅完全转向东方,走向雷鸣般的美丽和离散的隐私。另一个制约因素是,它的方向并不理想,换句话说,它主要面向东方,南面是土地的远端,西边是一条国道,在…街的另一边有一家乡村咖啡店。这样,就产生了内向和封闭的需要,使所构建的体积以惰性的形式出现,模仿自然,并在东翼假设它的例外,它的体积变形宣示并强调了它的自愿开放和对超越的观点的服从。它的形状是不规则的,它的颜色是泥土的,它的高地上的开口几乎是不存在的,以天窗和天窗的形式出现,只有从高处才能看到。
Walking along the successive ramps encountered since the entrance into this parcel of land, we are taken to a moment of transition between the interior and exterior, which is announced by its coating in roble wood, an exceptional superlative and invitation to enter through the oversized door that separates the hermetic and mysterious exterior from its pure and warm interior, with its spaces generously illuminated with zenithal light pointed towards the valley, where the mist denounces the crossing of a river.
走在这片土地入口后接连遇到的斜坡上,我们被带到了室内和外部之间的过渡时刻,这是由罗布勒伍德(Roble Wood)的涂层所宣布的。这是一种特殊的最高级的邀请,它被邀请进入这扇超大的门,它将密闭而神秘的外部与纯净而温暖的内部隔开,空间被明亮的天光照亮,光线指向山谷,那里的薄雾冲破了河的过河。
A clear outside/indoor duality stresses the idea of the villa’s lack of interest in its relations with the immediate environment, without this hindering the existential dynamics of its interior. Programmatically, the reception areas of the house face eastwards (valley) and the intimate zones westwards (road), with these spaces being separated by a large indoor patio around which it is possible to walk, creating enriched spatial and visual dynamics.
一个清晰的外部/室内二元性强调了别墅对其与周围环境的关系缺乏兴趣的想法,而这并不妨碍其内部的存在动力。从程序上讲,房屋的接待区向东(山谷)和亲密区(向西),这些空间由一个大的室内露台隔开,可以步行,创造了丰富的空间和视觉动态。
 举报
举报
别默默的看了,快登录帮我评论一下吧!:)
注册
登录
更多评论
相关文章
-

描边风设计中,最容易犯的8种问题分析
2018年走过了四分之一,LOGO设计趋势也清晰了LOGO设计
-

描边风设计中,最容易犯的8种问题分析
2018年走过了四分之一,LOGO设计趋势也清晰了LOGO设计
-

描边风设计中,最容易犯的8种问题分析
2018年走过了四分之一,LOGO设计趋势也清晰了LOGO设计






















































