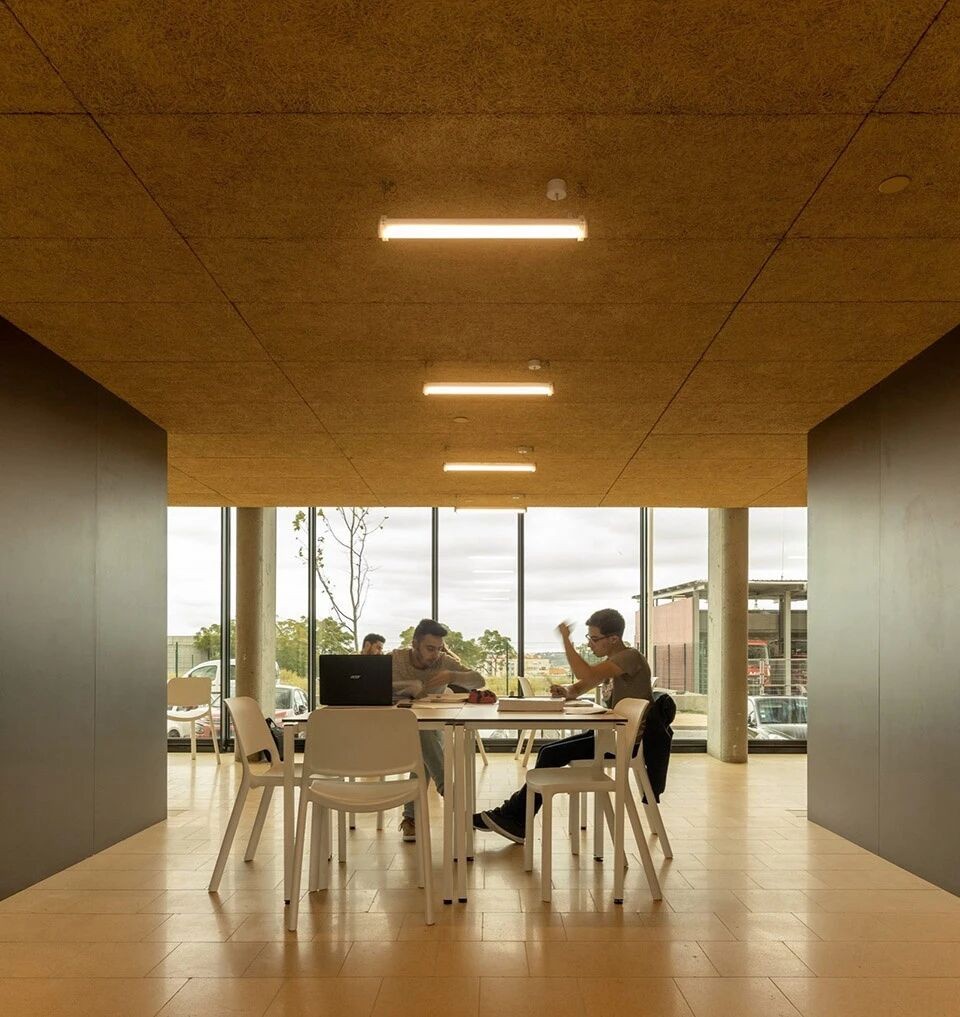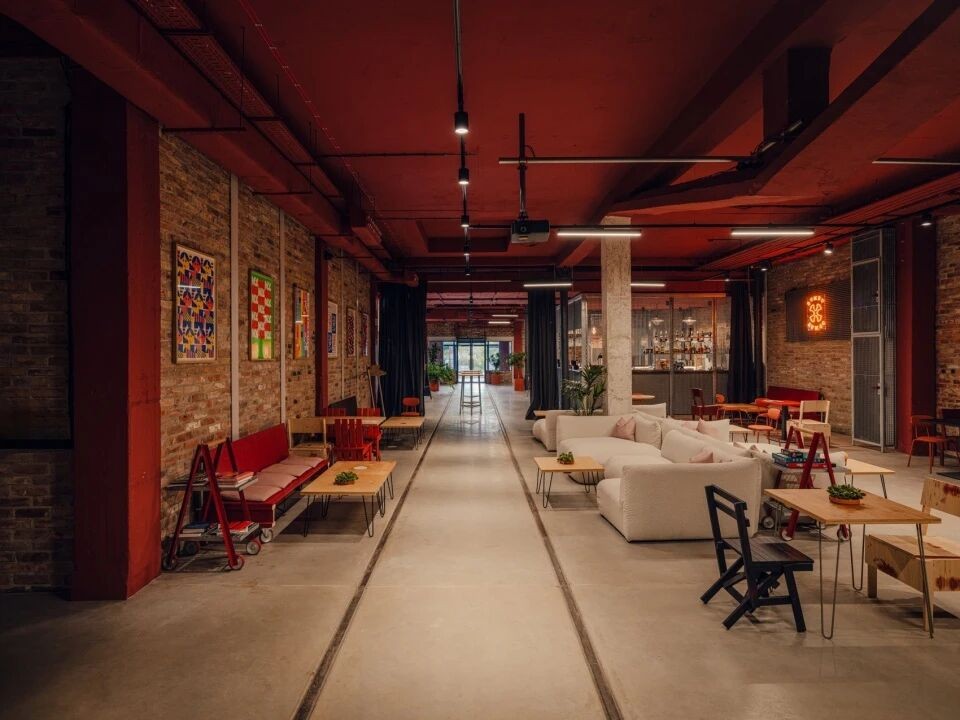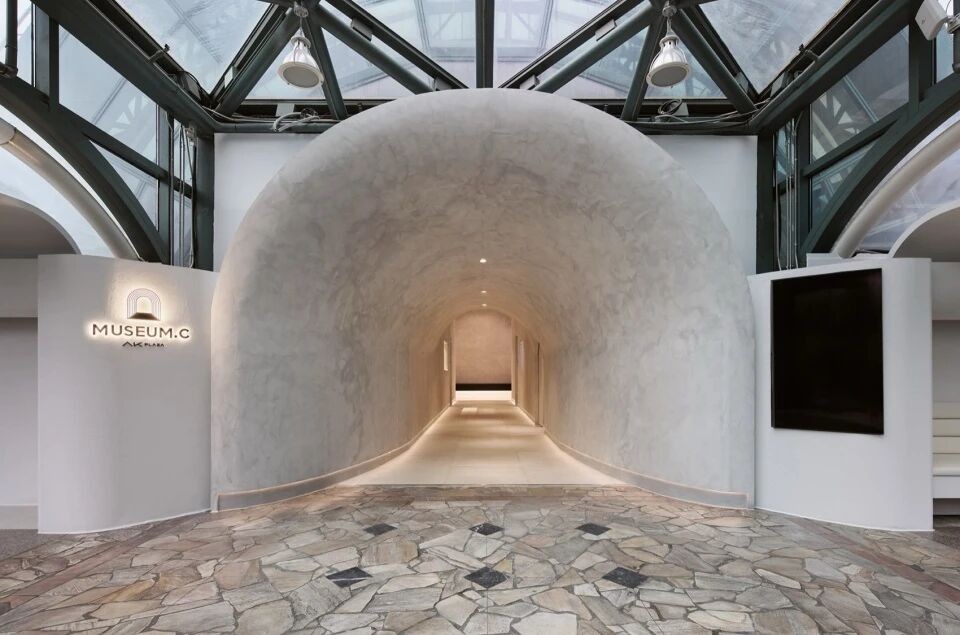East Van House in Vancouver with an Asymmetric Geometry
2015-03-27 22:53
East Van House was projected by Splyce Design in Vancouver, British Columbia, on a 50×75 lot located in a colorful neighborhood with a diversified community. In order to comply with the zonal and architectural norms and also to provide a sufficient volume for the vertical space, the house is projected with an asymmetric geometry. From the floor to the top of the ceiling there are 26 meters. On the roof, the house has generously sized skylights situated so they allow natural light to penetrate deep into the north of the house.
东凡屋是由斯普莱斯设计公司在温哥华,不列颠哥伦比亚省,一个50×75的地段,位于一个五颜六色的社区,一个多元化的社区。为了符合地带性和建筑规范,并为垂直空间提供足够的体积,房子的投影是不对称的几何学。从地板到天花板顶部有26米。在屋顶上,房子有宽大的天窗,这样自然光线就能穿透到房子的北部。
The main floor is bisected from east to west with a continuous line of steps and fireplace, separating the kitchen and dining from the living area. To the south, a sliding wall made of glass doors expands the space with a garden, providing a discrete division of the interior and exterior. In a similar way, the sliding glass doors extend the main bathroom with a cedar-screened deck, enhancing the spa-like experience. The interiors of East Van House are based on the combination between white and wood, providing increased spaciousness and brightness. This interior concept offers to the space a lot of freshness, elegance, comfort and a welcoming atmosphere, necessary “ingredients” for any home.
主楼层由东向西平分,有一条连续的台阶和壁炉,将厨房和餐厅与起居室分开。在南面,由玻璃门构成的滑动墙用花园扩大了空间,提供了内部和外部的离散划分。以类似的方式,滑动玻璃门延伸主浴室与雪松屏蔽甲板,加强水疗的经验。东凡屋的内部结构是以白色和木质的结合为基础的,提供了更大的空间和亮度。这个室内概念为空间提供了许多新鲜,优雅,舒适和欢迎的气氛,必要的“成分”的任何家庭。
Architects: Splyce Design Build / Powers Construction Structural / WHM Structural Engineers Landscape / Splyce Design Photography / Ivan Hunter
建筑师:Splyce设计建筑/权力建筑结构/WHM结构工程师景观/Splyce设计摄影/Ivan Hunte
 举报
举报
别默默的看了,快登录帮我评论一下吧!:)
注册
登录
更多评论
相关文章
-

描边风设计中,最容易犯的8种问题分析
2018年走过了四分之一,LOGO设计趋势也清晰了LOGO设计
-

描边风设计中,最容易犯的8种问题分析
2018年走过了四分之一,LOGO设计趋势也清晰了LOGO设计
-

描边风设计中,最容易犯的8种问题分析
2018年走过了四分之一,LOGO设计趋势也清晰了LOGO设计




























































