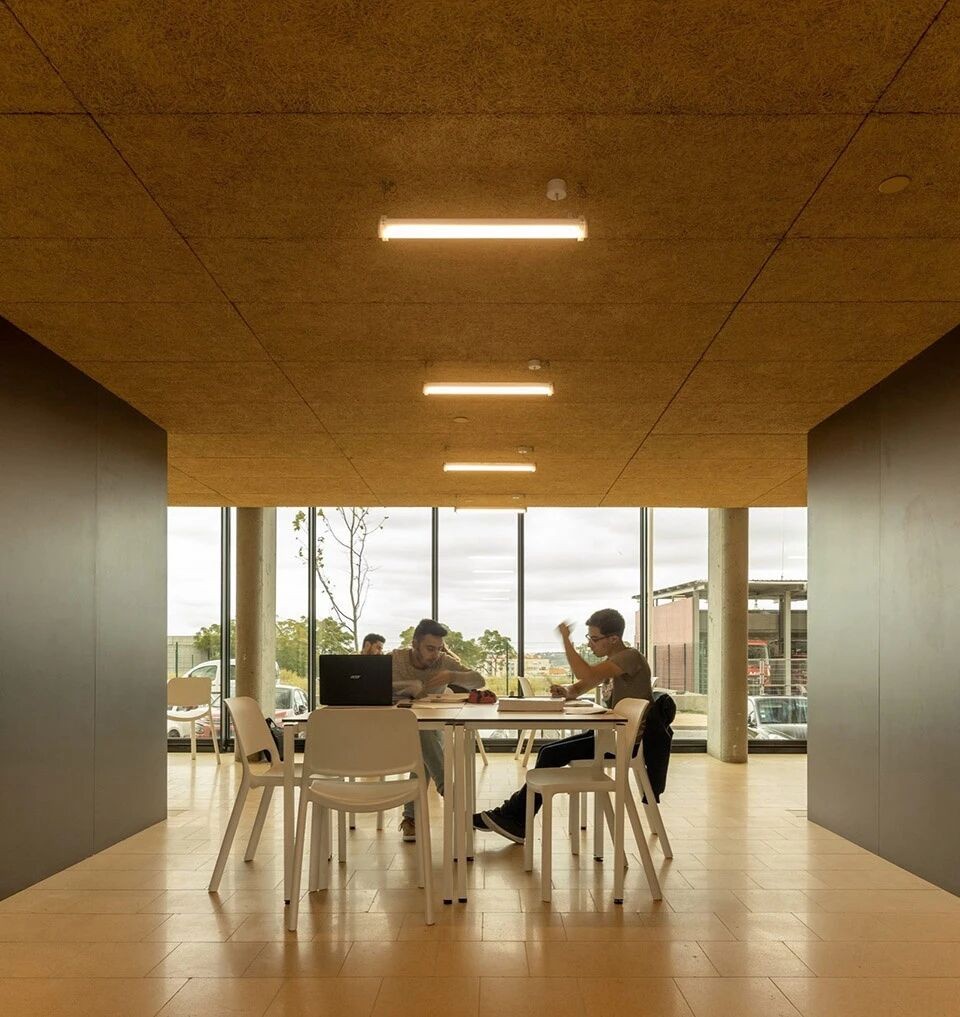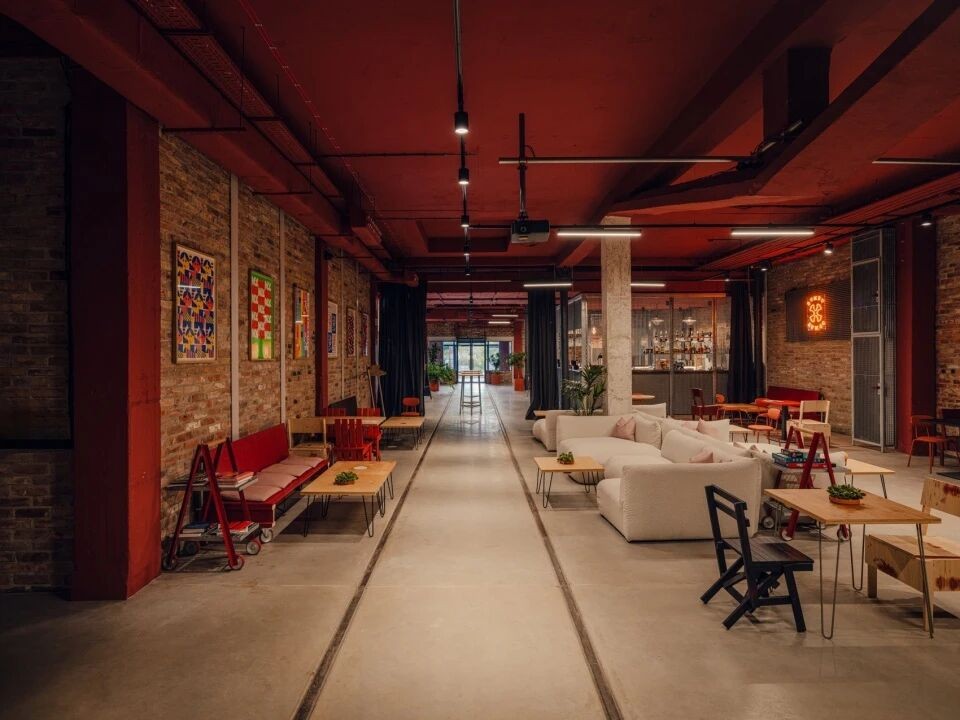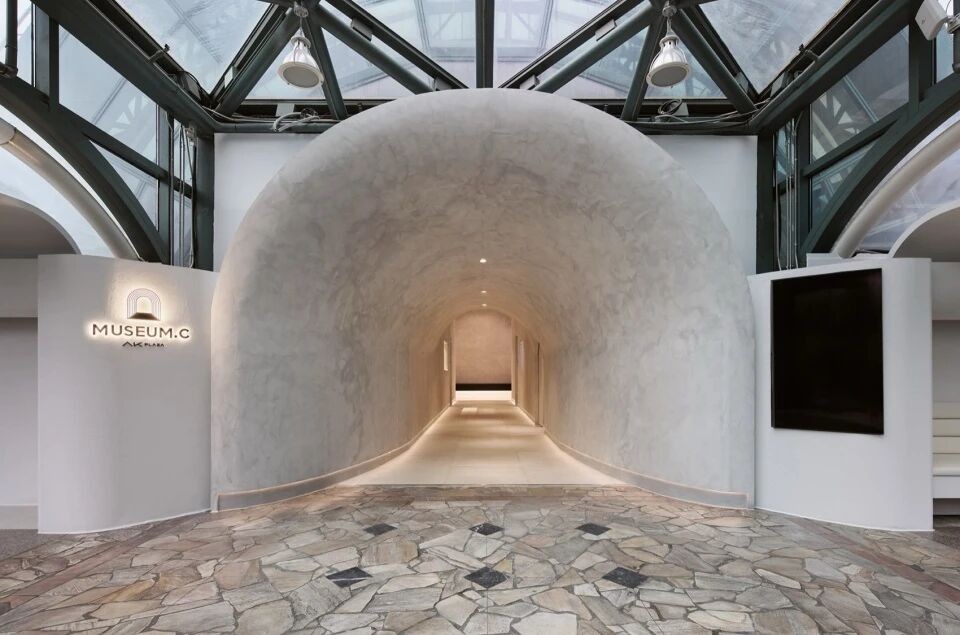Vacation house with a retractable glass facade/ Bloem en Lemstra Architecten
2015-03-28 21:05
This vacation house is located on the Dutch Vlieland Island and it was designed by Bloem en Lemstra Architecten. The house occupies an area of 54 square meters and is made according to a very clear concept: in the north side a private area is situated, respectively the bedroom, bathroom and toilet and in the south side the living room is arranged. In the back side which is covered with wood, there are two bedrooms that have all together 3 beds. The toilet and shower are each accessed individual. The northern part of the house has a separate entrance that is useful during winter in order to not lose heat. The living area is opened to the nature and the sun, the house has a fully retractable glass facade. The kitchen communicates with the living room and these two areas can be separated by a curtain.
该度假屋位于荷兰Vlieland岛,由BloemenLemstraArchitecten设计。房屋占地面积54平方米,概念十分清晰:北侧为私人区域,分别为卧室、浴室、卫生间,南侧为客厅。在被木材覆盖的后侧,有两个卧室,总共有3个床位。卫生间和淋浴均可单独使用。房子的北部有一个单独的入口,在冬天是有用的,以便不损失热量。生活区向自然和太阳开放,房子有一个完全伸缩的玻璃立面。厨房与客厅通讯,这两个区域可以用窗帘隔开。
In extension of the living room, on the exterior, the vacation house benefits of a terrace on two sides that has a width of 2.5m. The glass facade ensures a smooth transition between the interior and exterior, providing in the same time a bright and airy space. Having a small footprint and without higher levels, the house has a low visual impact over the landscape. “Dressed” mostly in wood, the house exists in harmony with the environment. Small and stylish, this vacation house is an invitation to relaxation and rest, far away from any urban bustle.
在客厅的延伸处,在外部,度假屋的好处是两边有一个宽2.5米的露台。玻璃正面确保了内部和外部之间的平稳过渡,同时提供了一个明亮和通风的空间。有一个小脚印,没有更高的水平,房子有一个较低的视觉影响景观。“穿衣”大多是用木头做的,房子与环境和谐相处。小而时尚,这度假屋是一个邀请放松和休息,远离任何城市的喧嚣。
 举报
举报
别默默的看了,快登录帮我评论一下吧!:)
注册
登录
更多评论
相关文章
-

描边风设计中,最容易犯的8种问题分析
2018年走过了四分之一,LOGO设计趋势也清晰了LOGO设计
-

描边风设计中,最容易犯的8种问题分析
2018年走过了四分之一,LOGO设计趋势也清晰了LOGO设计
-

描边风设计中,最容易犯的8种问题分析
2018年走过了四分之一,LOGO设计趋势也清晰了LOGO设计






























































