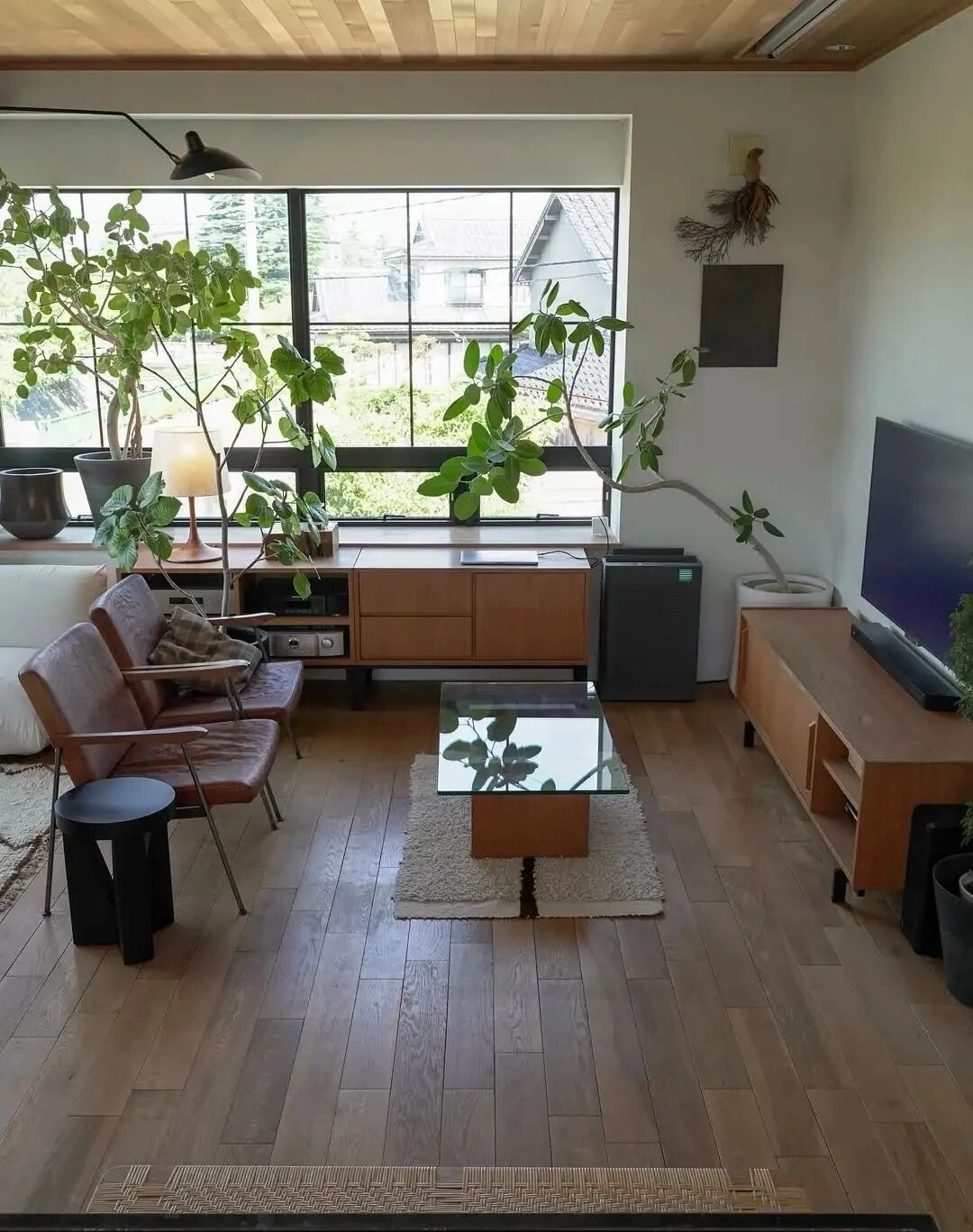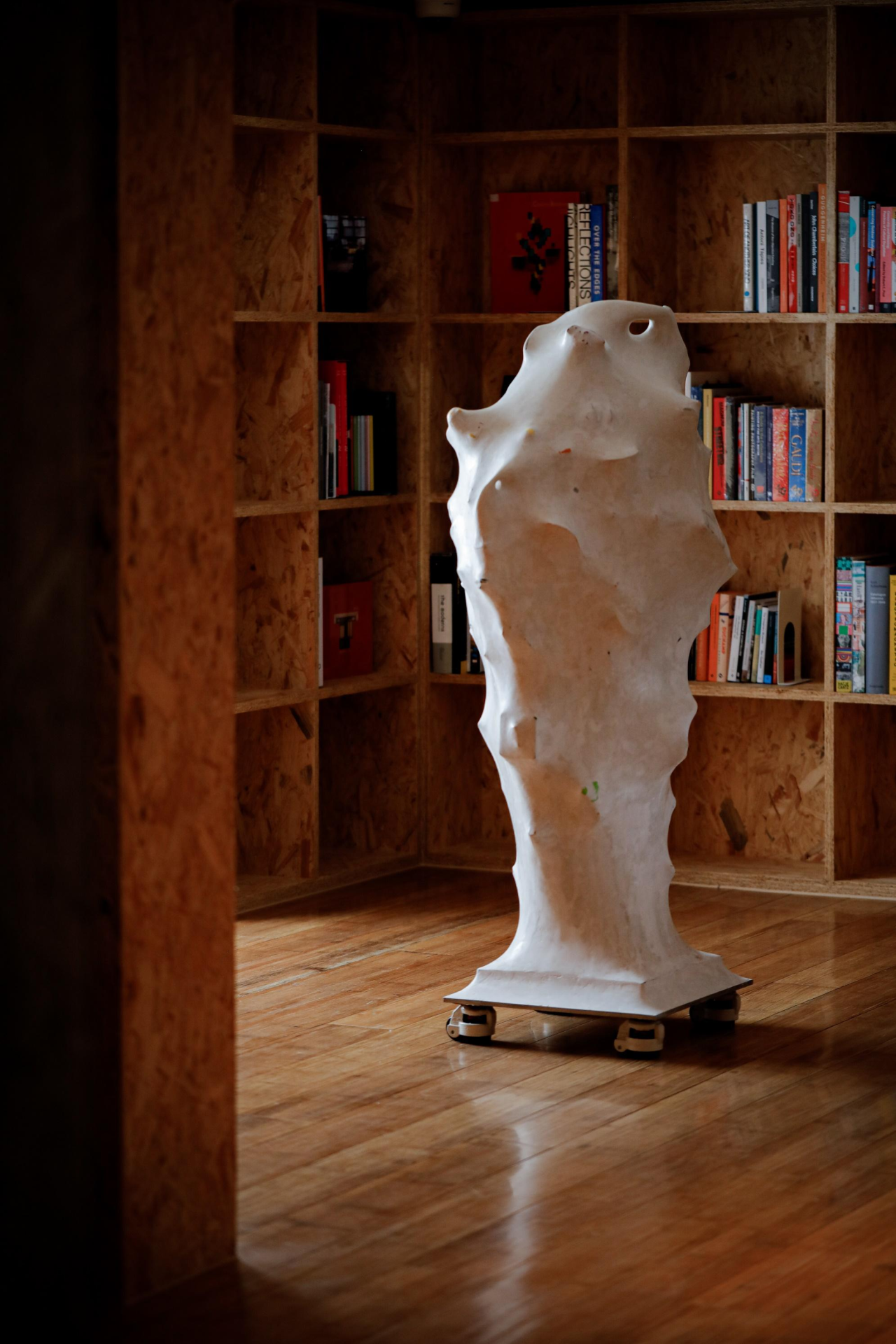Princes Hill House / Christopher Elliott Design
2019-02-07 13:07
Project: Princes Hill House Interior Architect: Christopher Elliott Design Architect: Nicholas Day Architecture Team: Christopher Elliott (Principal Designer), Sarah Chesterfield (Interior Architect), Will Harrington (Junior Interior Architect) Location: Melbourne, Australia Size: 430 m2 Year 2017 Photography: Jack Lovel
项目:PrincesHillHouseInteriorArchitect:ChristopherElliottDesignArchitect:NicholasDayArchitect:ChristopherElliott(主要设计师),SarahChristerField(InteriorArchitect),WillHarrington(JuniorArchitect)Location:Australia,430m2Year2017摄影:JackLovel.
Normally, when working on a heritage listed project involving a grand double fronted Victorian house, the approach is conservative. But, thankfully the client had a brave attitude and allowed us to implement a progressive and contemporary design. We drew inspiration from Nordic inspired European interiors that celebrate the ‘old’ in a restrained modern context. The harmonious junction of the black steel glazing, against the sharp, clean architectural lines of the building exemplifies this beautifully.
通常情况下,当开展涉及一个巨大的双排式维多利亚式住宅的遗产列出项目时,这种方法是保守的。但是,感谢客户有一个勇敢的态度,让我们实施了一个进步和现代的设计。我们从北欧灵感的欧洲内饰中获得灵感,在一个受限制的现代背景下庆祝“古老”。黑色钢制玻璃的和谐接合处,与建筑的锋利、干净的建筑线条相抵,体现了这一点。
What was the brief? The client loved the character of the period architecture and was also very open to modern design. The client had a lot of ideas but many of them were conflicting. We felt the design required a level of understated elegance, when less is more.
简报是什么?客户喜欢时代建筑的特点,也是非常开放的现代设计。客户有很多想法,但其中许多是相互矛盾的。我们觉得这个设计需要一种低调的优雅,当少就是多的时候。
What were the key challenges? The client sought our services because they didn’t share the architect’s vision for the interiors. However, we were very much on the same page from the get-go. We were presented with many challenges internally. The original layout of the staircase was compromised by a powder room that intercepted it on the ground floor. We felt this configuration would be disastrous for the design of the staircase, which should be grand and commanding. There were other issues that we had to contend with; multiple ceiling heights in the main kitchen living space; general bathroom layouts; and marrying the new extension with the original architecture.
主要的挑战是什么?客户寻求我们的服务,因为他们没有分享架构师对内部的愿景。然而,我们从一开始就在同一页上。我们在内部面临许多挑战。楼梯的最初布局被一间在一楼拦截的化妆室破坏了。我们觉得这样的配置对于楼梯的设计来说是灾难性的,楼梯应该是宏伟的和命令的。还有其他的问题,我们不得不面对:厨房主客厅的多重天花板高度;一般的浴室布局;以及将新的扩展与原来的建筑结合起来。
What were the solutions? The solutions we employed required some creative thinking. We proposed to relocate the powder room, making use of a narrow area between the existing property and the boundary, and in doing so, taking advantage of an existing opening. Simple in theory, but required the plans to be resubmitted to the council; a situation that no client likes when approval has already been granted. However, the result was worth the wait. The varied ceiling heights in the kitchen were far more complex to resolve. Essentially, we had three heights to contend with. The full height of the main living space; the reduced height above the kitchen (accommodating the air conditioning) and an even further reduced height of the boundary wall. Our solution was to create a void behind the main bank of kitchen joinery, allowing us to run the joinery panels up to the kitchen bulkhead, concealing the further step-down. Coupled with this we chose to clad the bulkhead in timber slats; which brought a sense of purpose to the design. When it came to creating a design language that could transition between the original rooms of the Princes Hill house and the new extension, we sought to highlight the best of the period features and use materiality to harmonise the spaces.
解决办法是什么?我们所采用的解决办法需要一些创造性的思考。我们建议重新安置化妆室,利用现有物业与边界之间的狭小区域,并利用现有的开放空间。理论上很简单,但要求将计划重新提交给议会;在已经获得批准的情况下,没有任何客户喜欢这种情况。然而,结果是值得等待的。厨房里不同的天花板高度要复杂得多。本质上,我们有三个高度要对付。主要居住空间的全部高度;厨房上方的高度降低(可容纳空调),边界墙的高度进一步降低。我们的解决方案是在厨房细木工的主板后面制造一个空隙,让我们可以将细木工板一直运行到厨房的舱壁上,隐藏进一步的台阶。再加上这一点,我们选择在舱壁上涂上木条,这给设计带来了一种使命感。当我们要创造一种设计语言,可以在王子山别墅的原始房间和新的延伸间过渡时,我们试图突出其中最好的时期特征,并使用物质性来协调空间。
 举报
举报
别默默的看了,快登录帮我评论一下吧!:)
注册
登录
更多评论
相关文章
-

描边风设计中,最容易犯的8种问题分析
2018年走过了四分之一,LOGO设计趋势也清晰了LOGO设计
-

描边风设计中,最容易犯的8种问题分析
2018年走过了四分之一,LOGO设计趋势也清晰了LOGO设计
-

描边风设计中,最容易犯的8种问题分析
2018年走过了四分之一,LOGO设计趋势也清晰了LOGO设计
























































