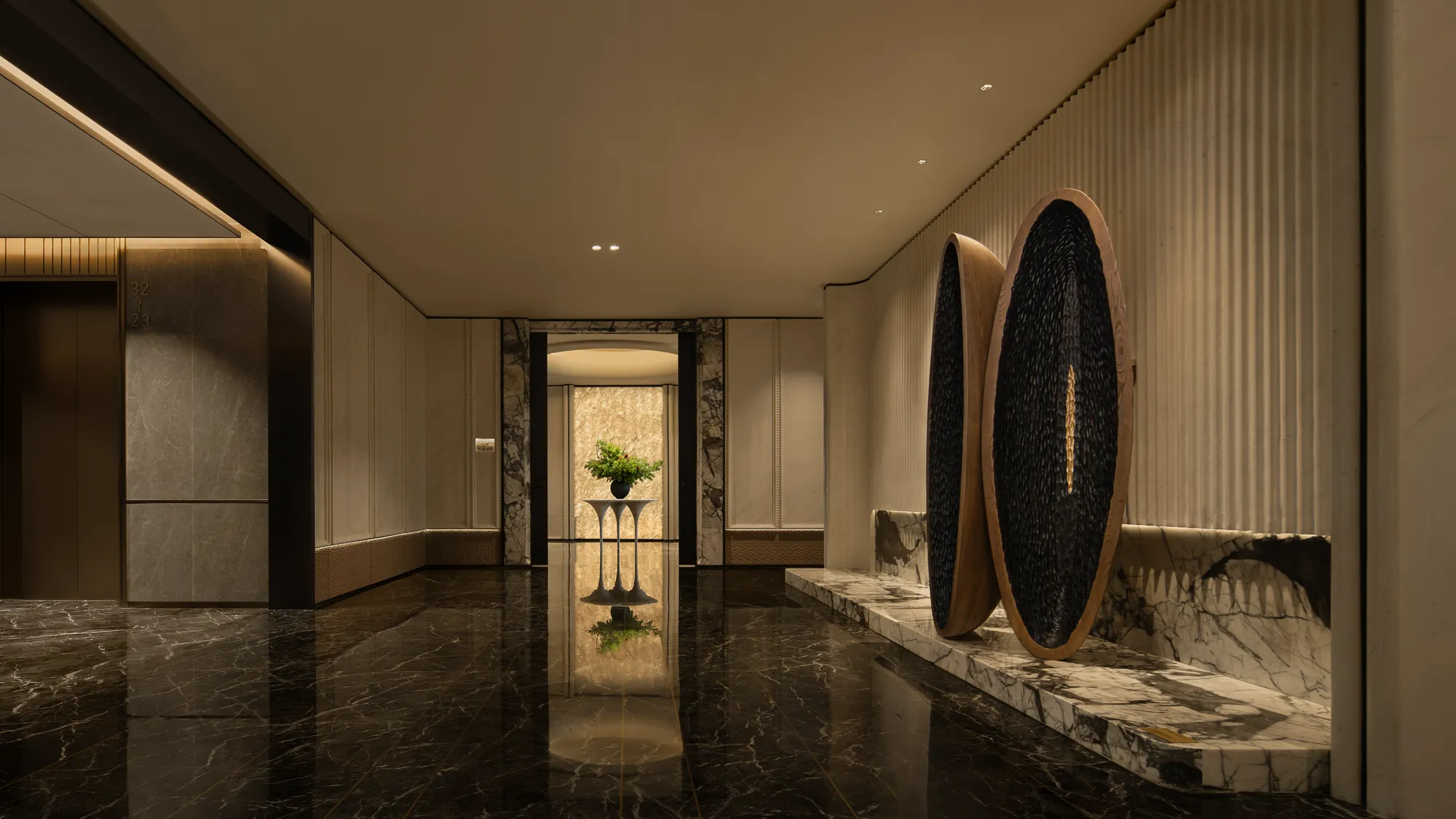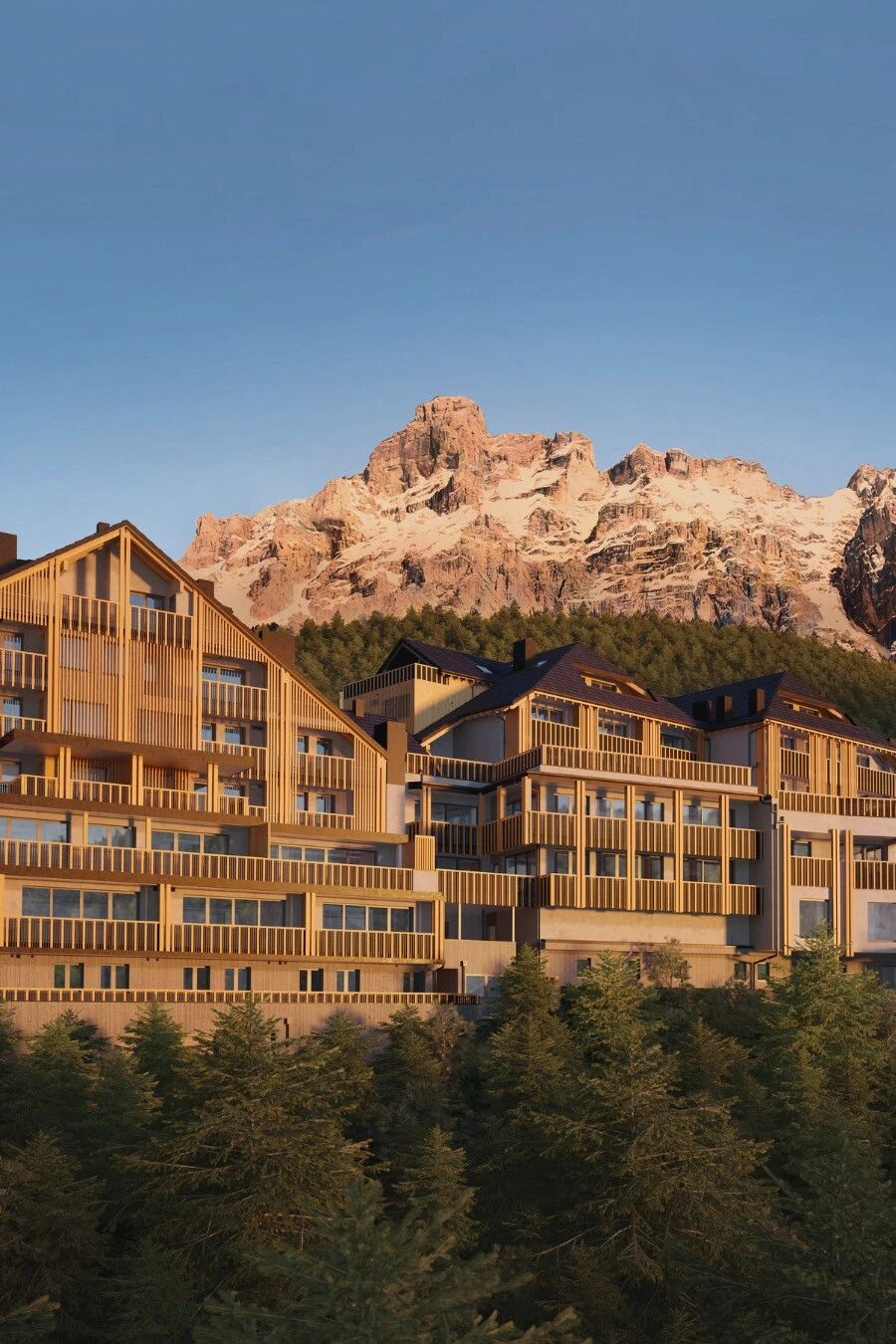Victorian Townhouse in London Completely Renovated by LLI Design
2019-02-12 15:30
Project: Victorian Townhouse Interior Design: LLI Design Location: London, United Kingdom Photos provided by LLI Design
项目:维多利亚乡屋室内设计:Lli设计地点:伦敦,英国,照片由LLI设计公司提供
LLI Design have recently completed a total refurbishment of a 3 storey Victorian townhouse on a leafy residential road in Highgate, a desirable residential area of North London. Our clients wanted to create a warm, comfortable home with modern touches. Although the house was in reasonable condition, the joinery and fittings throughout the house were dated, had been well used and looked tired. Many of the period features had been stripped out and those that remained had not been maximised. The house lacked character and personality although it benefited from ‘good bones’, nicely proportioned rooms, a delightful garden and a handsome exterior.
伊利设计公司最近完成了一栋3层高的维多利亚式联排别墅的翻修工程,该住宅位于伦敦北部理想的住宅区海盖特一条绿树成荫的住宅道路上。我们的客户想要创造一个温暖,舒适的现代风格的家。虽然房子状况合理,但整个房子的细木工和配件都过时了,使用得很好,看上去很累。许多时期特征已被删除,而遗留下来的特征没有得到最大限度的利用。这座房子缺乏个性和个性,尽管它得益于“好骨头”、比例匀称的房间、令人愉悦的花园和漂亮的外表。
LLI Design felt that more could be made of the period features, enhancing some and reinstating others to bring out more of the Victorian feel of the property. The brief was to create a warm, comfortable and welcoming home referencing and emphasising the house’s Victorian past as well as adding more contemporary elements to the scheme.
LLIDesign认为,更多的时期特色,增强了一些特性并恢复了其他人,以带来更多的维多利亚风格的房产。该简介旨在创造一个温暖、舒适和欢迎的家庭,并强调房子的维多利亚时代过去,并增加更多的现代元素。
Layout This Victorian Townhouse comprised of c. 2500 sqft / 230 sqm spread out over 3 floors including a cellar and a lovely rear garden. The ground floor comprised of a generous hall leading to 2 connecting reception rooms and at the end of the hall an extended kitchen. There was a small WC and stairs down to the cellar. It was decided to leave the cellar as it was and use it for additional storage. The first floor is divided into 2 bedroom suites. The Master Suite; comprising a good size principle bedroom with steps down to an ensuite and off the master bedroom, a small dressing room.
这座维多利亚式的乡屋由2500平方英尺/230平方米的面积组成,占地3层,包括一个地窖和一个可爱的后花园。一楼由一个宽敞的大厅组成,通往两个相连的接待室,在大厅的尽头还有一个扩大的厨房。有一个小厕所和楼梯下到地窖。它决定离开地窖的原样,并使用它作为额外的储存。一楼分为两间卧室套房。大师套房;包括一个大小良好的原则卧室和台阶下到一个套房和离开主卧室,一个小更衣室。
We created a Nursery Suite at the front of the house comprising of a sizeable bedroom and an ensuite bathroom. On the half landing up to the second floor is a kid’s bedroom and on the top floor a Family Bathroom, Guest bedroom and a generous Study Room.
我们在房子的前部建造了一套托儿所套房,包括一间相当大的卧室和一间套间浴室。到二楼的一半是孩子的卧室,顶层是一间家庭浴室,一间客房和一间宽敞的自修室。
Ground Floor – Entrance Hallway Although the entrance hallway was a good size it lacked character. We reinstated the stained glass in the fan light window above the front door and side window, in a bespoke design, bringing light, colour and texture into the hallway. The original tiled floor had long been removed so we re-tiled the whole of the entrance hall in crisp black and white period tiles with a border pattern. This immediately visually increased the size and lightness of the hall area.
一楼-入口走廊,虽然入口走廊很大,但缺乏特色。我们在前门和侧窗上方的扇灯窗上重新安装了彩色玻璃,设计了一种定制的设计,将光线、颜色和纹理带入走廊。原来的瓷砖地板早就被拆掉了,所以我们把整个门厅重新贴上了一层黑色和白色的瓷砖,上面印有一种边框图案。这立刻在视觉上增加了大厅面积和亮度。
Considering the overall size of the Victorian Townhouse almost no provision had been given to coats storage, so as not to compromise the size of the hall we nibbled a small amount out of the generous dining room adjacent to the hall in order to create a generous cloaks cupboard. This created a small return in the dining room; so that this wasn’t visually intrusive in the dining room we ensured that the coving, skirting and dado detail wrapped seamlessly around the new return. The new return had the added advantage of creating an alcove for a sideboard, thus making the whole alteration seem natural. We commissioned Nigel Tyas to produce a dramatic copper and glass pendant light in the stairwell that hung from the top floor ceiling down to the ground floor, giving a visual connection and really creating a wow factor.
考虑到维多利亚时代的乡屋的整体面积,几乎没有为大衣储藏提供任何规定,为了不损害大厅的大小,我们从靠近大厅的宽敞的餐厅里吞下了一小笔钱,以便创造一个宽大的斗篷橱柜。这在餐厅创造了一个小小的回报,所以这不会在视觉上干扰到餐厅,我们确保了在新的回报周围无缝地包裹着弯曲的、边缘的和达多的细节。新的回归有一个额外的优势,建立一个壁龛作为一个餐具柜,从而使整个改变似乎是自然的。我们委托奈杰尔·泰亚斯在楼梯间制作一盏引人注目的铜和玻璃吊灯,从顶层天花板一直悬挂到底层,给出了视觉连接,并创造了一个令人叹为观止的因素。
Ground Floor – Living - Dining Room In the living and dining rooms we specified new light greyed oak parquet floors and traditional white marble fireplaces, in one of which we installed a wood burning stove. Bespoke pale grey lacquer joinery was designed and installed either side of the fireplaces in both rooms, incorporating plenty of storage, with asymmetrical shelving which we lit with individual accent in joinery spotlights. At the side of one of the fireplaces we incorporated a black steel log store.
Both the dining and living rooms had the original ornate plaster ceilings, however they had been painted white throughout and were visually lost. We really brought this feature out by painting the plaster relief in close, but contrasting, tones of grey to emphasis the detail.
餐厅和客厅都有最初华丽的石膏天花板,但它们在整个过程中都被涂成了白色,并在视觉上消失了。我们真的把这个特征画出来了,用灰白色的色调来强调细节,把石膏的浮雕画得很近,但却是对比性的。
Ground Floor – Kitchen The kitchen extension, although a good size, was rather dark, with a wall of folding sliding doors on one side at the back overlooking the garden. The architectural style was traditional and in keeping with the architecture of the Victorian Townhouse. We enhanced the rear extension by adopting a contemporary aesthetic, installing folding sliding doors in dark grey aluminium on 2 sides, which allowed in copious amounts of light and gave a real sense of connection with the garden.
一楼-厨房的延伸,虽然大小很好,但相当黑暗,一面是折叠滑动门的墙,在后面可以俯瞰花园。其建筑风格是传统的,与维多利亚时期的乡屋建筑相一致。我们采用了现代美学,在两侧安装了深灰色铝制折叠滑动门,使后部光线充足,并给人一种真正的与花园的联系感,从而增强了后部的延展性。
We redesigned the existing kitchen to suit the family. Creating a bespoke joinery kitchen in lacquer with walnut drawers and interiors. The styling is contemporary classic in soft colours with plenty of storage, including a generous larder and breakfast cupboard to house a kettle and toaster as well as a small wine fridge. Thus eliminating all clutter with everything being behind doors when not required. We specified a boston sink along with a composite worktop and added colour with ceramic deep blue tiles as a back splash. We designed and fabricated bespoke metal brackets from which to suspend 3 glass pendant lights which hover over the island below the glass skylight.
我们重新设计了现有的厨房以适应这个家庭。创造一个定制细木匠厨房的漆器与胡桃抽屉和内部。风格是当代经典的软颜色和丰富的存储,包括一个慷慨的储藏室和早餐橱柜容纳一个水壶和烤面包机,以及一个小的葡萄酒冰箱。这样就消除了所有的杂乱,当不需要的时候一切都在门后。我们指定了一个波士顿水槽连同一个复合工作顶部,并增加了颜色与陶瓷深蓝色的瓷砖作为背溅。我们设计并制作了定制金属支架,用以悬挂3盏悬挂在岛上玻璃天窗下的玻璃吊灯。
First Floor – Master Suite – Dressing Room The dressing room was re-designed with bespoke oak full height units to make the most of the space.
一楼-大师套房更衣室重新设计与定制橡木全高度单位,以最大限度地利用空间。
First Floor – Master Suite – Master Bedroom We stripped back and reinstated deep alcoves either side of the bed, giving them lacquer interiors and a shadow gap around. Delicate downlights in the shelves add interest to the room. An accent ceiling light was added for dramatic effect.
一楼-大师套房-主人卧室我们脱光后,恢复深凹床的任何一边,给他们漆器内部和阴影间隔周围。书架上精致的灯光增加了房间的趣味性。为了达到戏剧性的效果,增加了一个带有口音的天花板灯。
First Floor – Master Suite – Master Ensuite The master ensuite, which overlooked the garden, was re-designed and fitted with a large double wall hung vanity unit, with elegant composite basins on a thick natural stone shelf with a lacquer vanity unit underneath, wall mounted taps and double mirrors above. A sculptural composite free standing bath sits near the window. We specified a large matt tile for the floor, steps and walls, with a contrast ceramic polished narrow rectangular tile for the shower enclosure. Dramatic lighting under the vanity unit and in the shower alcove add to the sense of well being.
一楼-大师套房-主人套房,俯瞰花园,是重新设计和安装了一个大的双墙悬挂的虚荣单位,优雅的复合盆地在一个厚厚的天然石架,下面有漆器虚荣单位,墙上安装的水龙头和双层镜子上方。一个雕塑复合的独立站立浴缸坐落在靠近窗户的地方。我们为地板、台阶和墙壁指定了一个大的无光瓷砖,与之形成对比的陶瓷抛光窄矩形瓷砖用于淋浴外壳。在虚荣心单元和淋浴间壁龛下的戏剧性照明增加了幸福的感觉。
First Floor – Nursery Suite (Bedroom 2) The Nursery suite was redesigned, with playful illustrated cloud roman blinds and a colourful watercolour dot wallpaper. The ensuite bathroom was redesigned featuring a wall hung vanity unit with deck mounted basin and a bath with a shower over.
一楼-托儿所套房(卧室2)被重新设计,与好玩的图文并茂的云罗马百叶窗和彩色水彩点壁纸。这间套房的浴室被重新设计,其特色是墙上挂着的梳妆台和安装在甲板上的脸盆,还有一个带淋浴的浴缸。
Second Floor – Bedroom 3 We created a fun playful childs bedroom on the half landing featuring a playful illustrated fox roman blind.
二楼-卧室3我们在半着陆的时候创造了一个有趣的玩耍的孩子的卧室,里面有一只嬉戏玩耍的狐狸罗马盲人。
Lighting Design To enhance the interiors a new lighting scheme was designed and specified including new fittings and garden lighting which adds the feeling of the garden and terrace being an additional “Outdoor room”. An Intelligent Lighting system was installed in order to create moods, ambience and timed events internally and externally, controlled from wall mounted keypads and also by iPads / iPhones.
为加强室内照明设计,设计并指定了一种新的照明方案,包括新的配件和花园照明,这增加了花园和露台作为额外的“室外房间”的感觉。安装了一个智能照明系统,以便在内部和外部创造情绪、氛围和定时活动,由墙上安装的键盘控制,并由iPad/iPhone控制。
Summary By subtle changes to the spaces and by adding texture, color and interesting material choices we were able to create a warm, comfortable and welcoming family home. We have achieved a harmonious and calm aesthetic throughout with modern touches within a timeless design. As with the majority of LLI Design’s projects, the construction, joinery, home automation and landscaping were carried out by our in-house vertically integrated teams – Pegasus Property
通过微妙的空间变化和添加纹理,颜色和有趣的材料选择,我们能够创造一个温暖,舒适和欢迎的家庭家园。我们在一个永恒的设计中,通过现代的接触,实现了和谐而平静的审美。与LLI设计公司的大多数项目一样,建筑、细木工、家居自动化和景观美化都是由我们的内部垂直集成团队-飞马酒店进行的。
 举报
举报
别默默的看了,快登录帮我评论一下吧!:)
注册
登录
更多评论
相关文章
-

描边风设计中,最容易犯的8种问题分析
2018年走过了四分之一,LOGO设计趋势也清晰了LOGO设计
-

描边风设计中,最容易犯的8种问题分析
2018年走过了四分之一,LOGO设计趋势也清晰了LOGO设计
-

描边风设计中,最容易犯的8种问题分析
2018年走过了四分之一,LOGO设计趋势也清晰了LOGO设计
































































