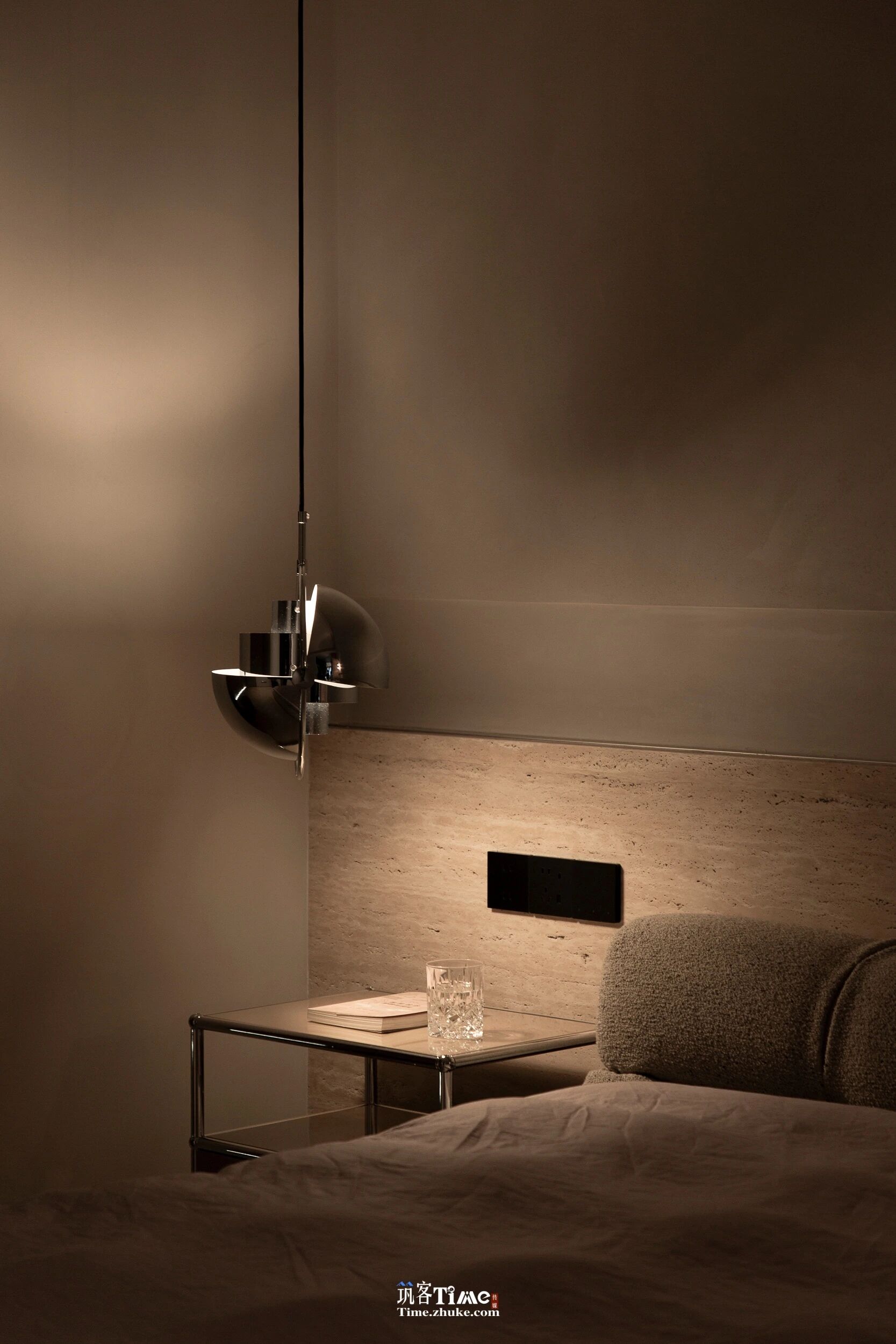Zinfandel House in California Wine Country / Field Architecture
2019-02-12 21:27
Project: Zinfandel House Architects: Field Architecture Lead Architects: Jess Field, AIA and Stan Field, RIBA, SAIA Interior Design: Shawback Design Landscape Architect: Surface Design Builder: Grassi - Associates Location: St. Helena, California Area: 6100.0 ft2 Photography: Joe Fletcher
项目:Zinfandel House Architect:领域建筑领导建筑师:Jess Field,AIA and Stan Field,RIBA,Saia内部设计:Shawback设计,景观设计师:表面设计生成器:Grassi
The impetus for the project was an embrace of California’s ecosystem – one that includes destructive fires, sweeping winds, and renewing rainfall. This drive was coupled with the owners’ desire to extend the rich history of this particular parcel, one of the oldest cultivated Zinfandel vineyards on the valley floor. The core of the design program wove around the need to accommodate both small and large gatherings, infused with a playful balance of connection and of privacy that could bring us closer to the land, and one another.
该项目的推动力是对加州生态系统的拥抱-其中包括毁灭性的火灾、狂风和恢复降雨。这一努力与业主们想要延续这片土地的丰富历史相结合,这片土地是谷底最古老的人工栽培的Zinfandel葡萄园之一。设计程序的核心围绕着满足小型和大型聚会的需要,注入了一种有趣的联系和隐私的平衡,可以使我们更接近这个国家,以及彼此之间的关系。
Rather than build a fortress against the elements, we designed Zinfandel house with an ethos of opening up to the environment, and participating in a deep and respectful dialogue with the land. The residence stretches out through three wings, its arms echoing those of a stand of three hundred-year-old oak trees that form a windbreak for the twenty-acre site. We organized the compound to produce a wind-sheltered courtyard within the larger embrace of the stand of oaks: a layer of building within a layer of landscape. An organizational line, stretching between a majestic valley oak and the Sugar Loaf mountains, provides an axis-in-the-void off which the forms of the new farmhouse can shift and slide. The gathering spaces are centrally located, facing in, with the private spaces pulled out to the periphery, facing out into the long shelter of the valley. An old barn on the property was repurposed into a new barn housing an intimate gathering space that pulls us through the vineyard towards the mountains to the west.
我们并没有建造一座堡垒,而是以对环境开放的精神来设计新芬代尔的房子,并参与到与土地的深刻而尊重的对话中。这座住宅伸展着三个翅膀,它的手臂呼应着三百多年历史的橡树,这些橡树构成了这个占地二十英亩的地方的防风林。我们在橡树林的更大范围内建造了一个避风的庭院:一层建筑,一层景观。一条位于雄伟的橡树谷和糖面包山之间的组织线,提供了一个空洞无物的轴线,新农舍的形式可以移动和滑动。集合空间位于中心位置,面向内,私人空间被拉到外围,面向山谷的长空。地产上的一个旧谷仓被改造成了一个新的谷仓,里面有一个亲密的聚会空间,把我们拉过葡萄园,向西边的山脉走去。
We distilled the essence of the area – complete with working vineyards, ancient trees, longstanding houses, and sensitivity to destruction – into a series of forms that adjust and respond to existing and project conditions. The siting of the structures elevates every remnant of the native landscape – the mountains to the West and the ancient valley Oak to the East. Conceptualizing the vineyard as ground, and the mountains and tree as figure, they become anchors for the main axis of the project, that each element slips in and out of, knitting itself to the land.
我们将该区域的精髓--包括工作葡萄园、古树、长期的房屋以及对破坏的敏感性--变成了一系列形式,以调整和响应现有和项目条件。建筑的选址提升了自然景观的每一个残留物--西部的山脉和古老的山谷橡木东。将葡萄园概念化为地面,山树如图所示,它们成为项目主轴的锚,每个元素滑入和流出,并将自己编织到土地上。
Central to the project was the challenge of creating a contemporary expression of the age-old typology, while pushing the envelope of contemporary construction. Rather than copying or mirroring the local vernacular, we split it off into its particulates: reclaimed wood; corrugated gable roofs; a prominent front porch; a sense of refuge; and a feeling of being threaded into the land. These elements were then expressed in new ways, lending themselves to a unique architectural identity.
该项目的核心是创造一个古老的类型学的当代表达的挑战,同时推动当代建筑的封闭性。我们没有照搬或镜像当地的土话,而是把它分割成不同的微粒:再生的木材;波纹的山墙屋顶;突出的前门廊;一种避难的感觉;以及一种被穿进土地的感觉。然后,这些元素以新的方式表达出来,使自己成为一个独特的建筑身份。
A clear material expression was enabled by offsite CNC fabrication of major building components. Rich wood punctuates a sleek, airy, modern interior, the deep contrast offering both textural structure and visual rhythm. The material palette oscillates between modern and rustic, seeking to consistently elevate the discontinuities – the changes in angle of the roof, the junctures, the gaps, the space where things come together. We found that the ideas that gave the architecture its identity came less from how we shaped each element of the Zinfandel house, and rather from how we shaped the spaces between them. The precision afforded by a dedicated fabrication model integrated into our BIM working environment allowed these juxtapositions to seem effortless, creating a highly contemporary expression of craft.
一个明确的材料表达是通过非现场数控加工的主要建筑部件。丰富的木材点缀一个圆滑,通风,现代的内部,深刻的对比提供了纹理结构和视觉节奏。材料调色板在现代与乡村之间摇摆,力求不断地提升不连续性-屋顶角度的变化,连接处,缝隙,以及事物聚集在一起的空间。我们发现,赋予建筑特性的思想,不是来自于我们如何塑造新芬德尔住宅的每一个元素,而是来自于我们如何塑造它们之间的空间。集成到我们的BIM工作环境中的专用制造模型所提供的精确性使得这些并置看起来毫不费力,创造了一种高度现代的工艺表达方式。
Zinfandel house aims to explore how basic vernacular strategies can be leveraged as contemporary formal devices in order to knit the building into the landscape. What came through so strongly for us was that the moments of discontinuity – the places where the gable forms are cut, and stop – are where nature spills in, where the vineyard is exposed. We discovered a relationship with land that is under the direct influence of architecture – calling on the structures we inhabit to bring us into ever closer contact with one another and with the nuance and character that makes a place unforgettable.
Zinfandel House的目的是探索如何利用基本的本土策略作为当代的正式手段,以使建筑融入景观。对我们来说最强烈的是,断断续续的时刻-山墙形状被切割和停止的地方-是大自然溢出的地方,葡萄园暴露在那里。我们发现了一种与土地的关系,这种关系受建筑的直接影响-要求我们居住的建筑能使我们彼此之间有更密切的联系,并与使一个地方令人难忘的细微之处和性格保持更密切的联系。
 举报
举报
别默默的看了,快登录帮我评论一下吧!:)
注册
登录
更多评论
相关文章
-

描边风设计中,最容易犯的8种问题分析
2018年走过了四分之一,LOGO设计趋势也清晰了LOGO设计
-

描边风设计中,最容易犯的8种问题分析
2018年走过了四分之一,LOGO设计趋势也清晰了LOGO设计
-

描边风设计中,最容易犯的8种问题分析
2018年走过了四分之一,LOGO设计趋势也清晰了LOGO设计


































































