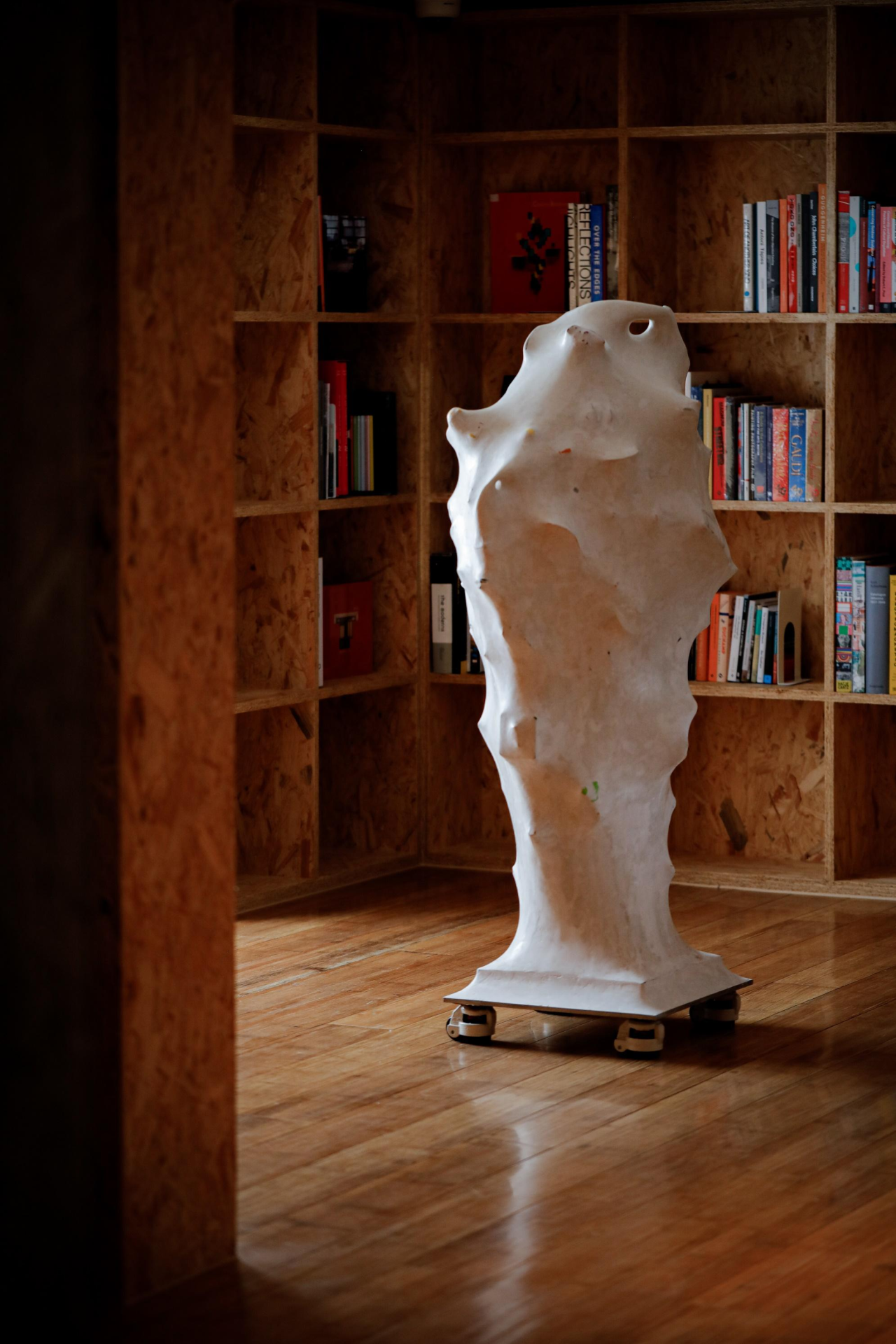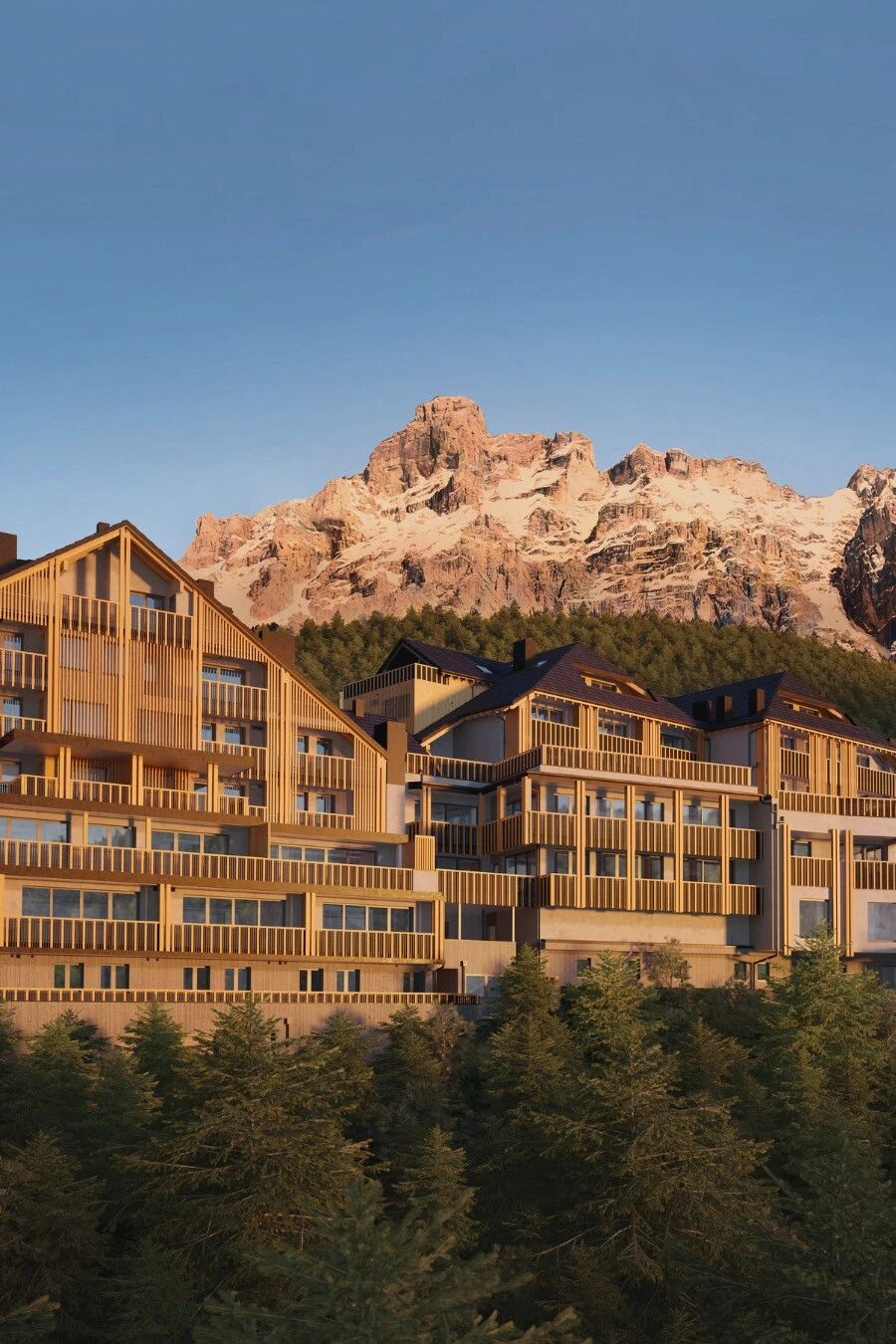Two-Story SOMA Loft in San Francisco / INTERSTICE Architects
2019-02-13 14:00
Project: Two-Story SOMA Loft Architects: INTERSTICE Architects Location: San Francisco, California Year 2016 Photography: Cesar Rubio
项目:两层SOMA阁楼建筑师:间隙建筑师地点:加州旧金山2016年摄影:Cesar Rubio
Description by INTERSTICE Architects: Keeping pace with a family’s growing needs for smarter space in San Francisco – a poorly planned, the closed-in 2 bedroom/2 bath apartment is transformed into a flexible and spacious 3bdrm/3bth, two-story SOMA Loft where every room gets a Bay view. The existing apartment was stripped to bare concrete to reveal an “Open Frame” into which multifunctional volumes and surfaces were strategically inserted. Through the careful use of transparency, dynamic furnishings, fold-away walls, and glass partitions – the space is opened up to breath light deep into the apartment, allowing all the rooms to share the dramatic views of the Bay and Bridge.
间隙建筑师描述:适应旧金山家庭对更智能空间的日益增长的需求-一套规划不周的2卧室/2浴室公寓被改造成一套灵活宽敞的3 bdrm/3bth二层SOMA阁楼,每个房间都能看到海湾景观。现有的公寓被剥离为裸露混凝土,以揭示一个“开放的框架”,多功能的体积和表面被战略性地插入。通过仔细使用透明,动态家具,折叠墙,和玻璃隔断-空间被打开,呼吸光进入公寓深处,让所有房间分享戏剧性的景观湾和桥。
The unified expression of bleached woods and simple lines defined by indirectly glowing edges sets an open stage for integrated large scale, high-performance elements each with a rich yet understated materiality. Frameless plate glass, Eramosa limestone, textile walls, pickled white oak plywood, and a giant two-story light fixture cabinet, create an airy interlocking space. The complex intersecting program areas are made private by a subtle system of remotely controlled blinds that respond to control and divide the space visually.
由间接发光边缘定义的漂白木材和简单线条的统一表达为集成的大规模、高性能元素提供了一个开放的舞台,每一个元素都具有丰富而低调的重要性。无框平板玻璃,埃拉莫萨石灰石,纺织墙,腌制的白橡木胶合板,和一个巨大的两层照明夹具柜,创造了一个通风的联锁空间。复杂的相交程序区域是由一个隐秘的遥控百叶窗系统使之成为私有的,该系统对控制作出反应,并在视觉上划分空间。
Infrastructure is integrated to maximize space efficiency – radiant hydronic ceilings throughout provide comfort, paneled walls emerge from pockets to enclose space when needed where beds fold out of walls to create a guest room within the spacious living room. Surfaces participate directly in the architectural program of the residence. Walls, ceilings, and floors accommodate, contain, illuminate, and seamlessly absorb the objects and rituals of daily life for the growing family all carefully concealed behind tactile and dynamic surfaces.
基础设施的整合是为了最大限度地提高空间效率表面直接参与住宅的建筑规划。墙壁,天花板和地板容纳,包含,照明和无缝吸收日常生活的对象和仪式,为不断成长的家庭,所有小心隐藏在触觉和动态表面。
 举报
举报
别默默的看了,快登录帮我评论一下吧!:)
注册
登录
更多评论
相关文章
-

描边风设计中,最容易犯的8种问题分析
2018年走过了四分之一,LOGO设计趋势也清晰了LOGO设计
-

描边风设计中,最容易犯的8种问题分析
2018年走过了四分之一,LOGO设计趋势也清晰了LOGO设计
-

描边风设计中,最容易犯的8种问题分析
2018年走过了四分之一,LOGO设计趋势也清晰了LOGO设计














































