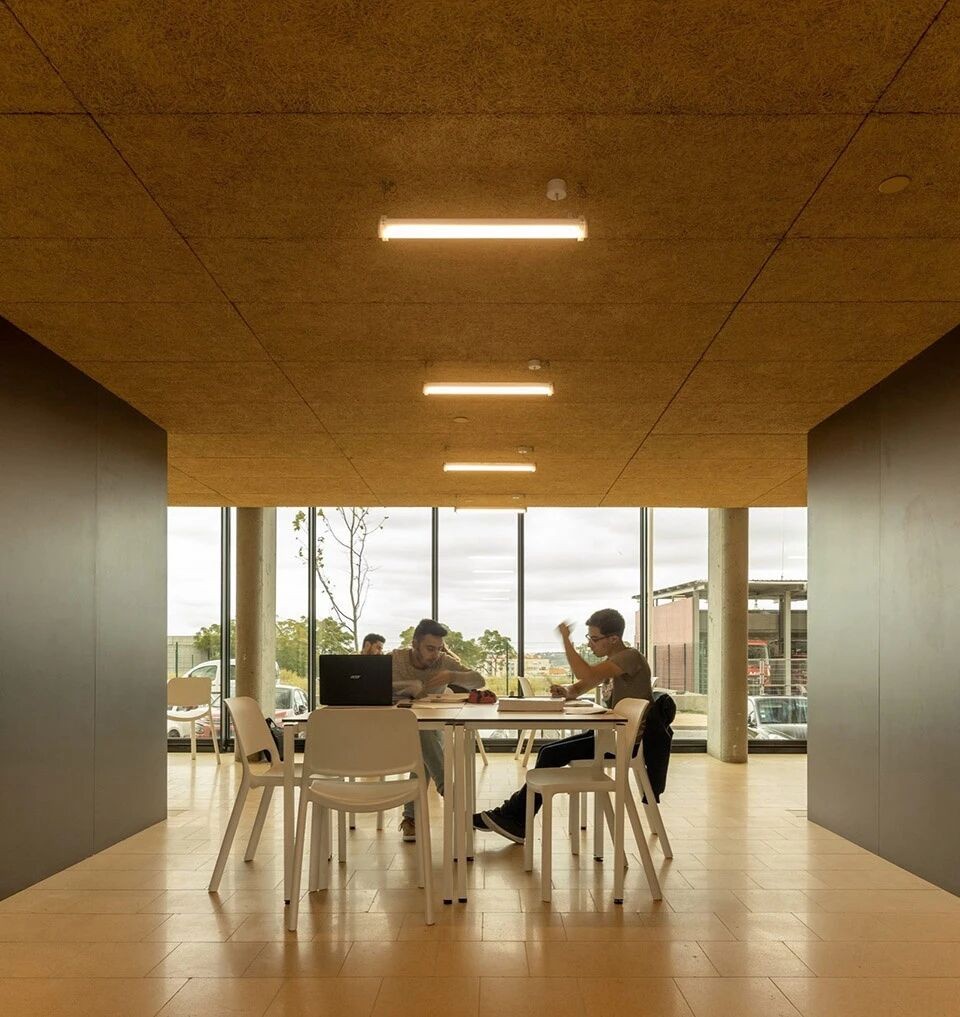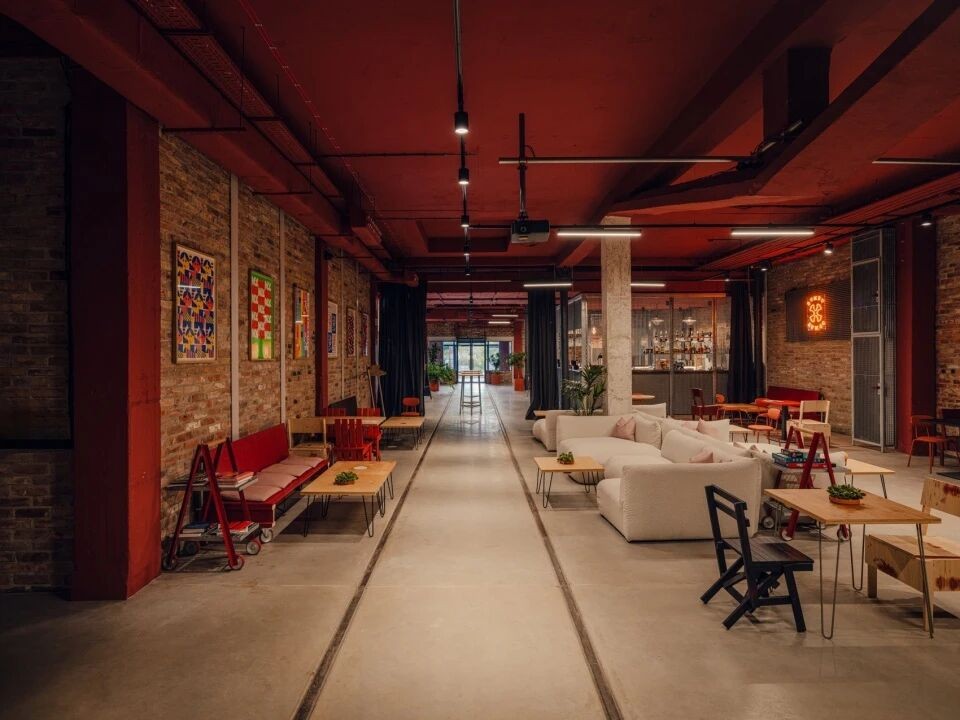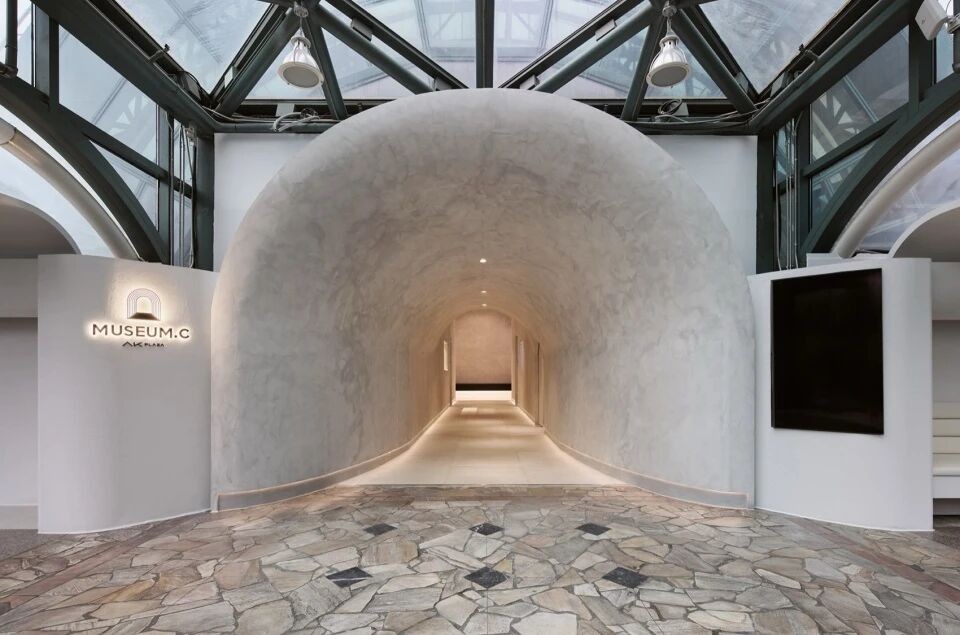Penthouse and a roof garden by adapting an old structure / Emerick Architects
2015-03-13 23:23
This unique house from Portland, Oregon, is an example of adaptation and reuse of an old building. Starting from this old building which is formed of three structures that have been made in different periods of the last century, Emerick Architects has arranged a penthouse and a roof garden, creating a highly energy-efficient generous home. With a surface of 200 square meters occupied by solar arrays, this project is practically off-the-grid. Almost all the furniture and decorative elements were handmade by the artisans from Portland, including cabinets, steel work, lighting, railings, stairs doors, stucco and plaster.
这座来自俄勒冈州波特兰的独特住宅是改造和再利用一座老建筑的一个例子。从这座由上个世纪不同时期建造的三座建筑组成的老建筑开始,艾默里克建筑师布置了一个顶层公寓和一个屋顶花园,创造了一个高效节能的豪宅。由于太阳能电池板的面积为200平方米,这个项目实际上是脱离电网的.几乎所有的家具和装饰元素都是由波特兰的工匠手工制作的,包括橱柜、钢铁制品、灯光、栏杆、楼梯门、灰泥和灰泥。
 举报
举报
别默默的看了,快登录帮我评论一下吧!:)
注册
登录
更多评论
相关文章
-

描边风设计中,最容易犯的8种问题分析
2018年走过了四分之一,LOGO设计趋势也清晰了LOGO设计
-

描边风设计中,最容易犯的8种问题分析
2018年走过了四分之一,LOGO设计趋势也清晰了LOGO设计
-

描边风设计中,最容易犯的8种问题分析
2018年走过了四分之一,LOGO设计趋势也清晰了LOGO设计






















































