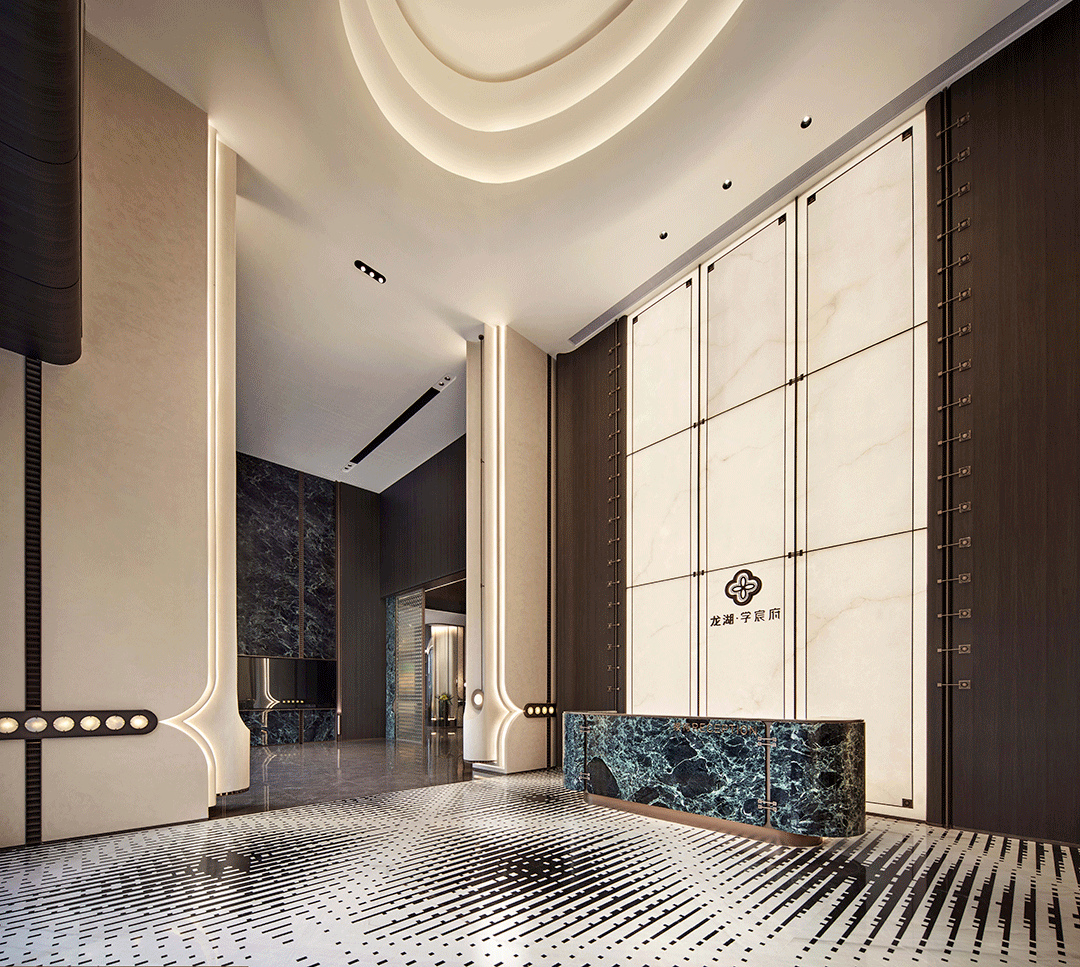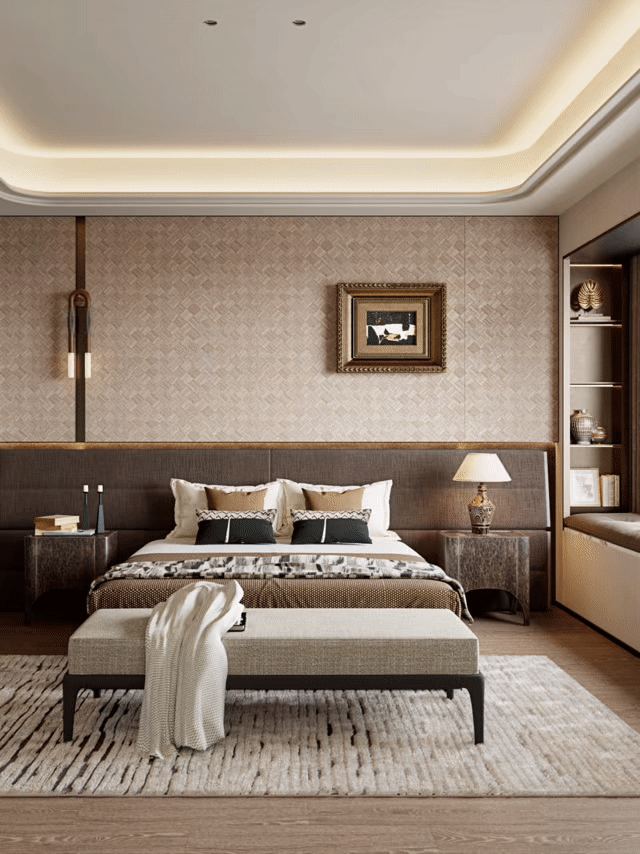Kenyon St Duplex / KUBE Architecture
2019-02-12 09:05
Project: Kenyon St Duplex Architects: KUBE Architecture Lead architects: Janet Bloomberg, Richard Loosle-Ortega Location: Washington DC Year 2018 Photos provided by KUBE
项目:凯尼恩圣双工建筑师:库贝建筑首席建筑师:珍妮特布隆伯格,理查德卢斯-奥尔特加地点:华盛顿特区2018年照片提供库贝
This speculative new-construction duplex replaced a run-down 2-story rowhouse. The overall goal was to create modern, open living space, imbuing each unit with its own personality. The units are interlocked in both plan and section, utilizing the limited width of the site creatively to maximize interior spaces.
这个投机性的新建筑复式公寓取代了一栋破旧的2层楼舍。总体目标是创造现代开放的生活空间,使每个单元都具有自己的个性。这些单元在平面和部分都是相互关联的,创造性地利用有限的场地宽度来最大限度地利用内部空间。
The lower unit’s entrance is from the front, and the other entrance is from a side walkway. The living/dining/kitchen spaces for each unit face the street, with large windows and high ceilings. The lower unit’s master suite is located at the back, with direct connection to a leafy rear yard. The rear half of the second floor also belongs to this unit, with 2 bedrooms, a full bathroom, and a small office.
下一个单元的入口是从前面,而另一个入口是从一个侧人行道。每个单元的居住/用餐/厨房空间面向街道,有大窗户和高天花板。较低单元的主套间位于后面,直接连接到一个叶状的后院。二楼的后半部也属于这个单元,有两间卧室,一间完整的浴室和一间小办公室。
The upper unit is accessed from a side entrance into a 2-story foyer, with a staircase up to the living space in the front half of the second floor. The entire third floor is the bedroom level of this upper unit, with the master suite opening to a spacious rear deck. Each unit has a laundry room, powder room, office or “swing” space, and storage.
上层单元从侧入口进入2层门厅,楼梯一直延伸到二楼前半部的起居空间。整个三楼是这个上层单元的卧室层,主套房通往宽敞的后甲板。每个单元都有洗衣房、办公室或“周转”空间和仓库。
Kitchens are from Germany, all floors have wide-plank hardwood throughout, and all fixtures and details are modern and minimal.
厨房来自德国,所有楼层都有宽厚的硬木,所有的固定装置和细节都是现代的和最小的。
The front façade of the Kenyon St Duplex is almost all glass, with the 3rd floor set back from the street, so the mass of the building remains true to its 2-story context. All existing large trees on site were preserved, so the house remains nestled within its shaded setting.
凯尼恩圣双工大楼的正面几乎全是玻璃,三楼从街道向后倾斜,因此大楼的质量仍然与其2层楼的背景相符。所有现存的大树都被保存了下来,所以房子仍然依偎在它的阴影里。
 举报
举报
别默默的看了,快登录帮我评论一下吧!:)
注册
登录
更多评论
相关文章
-

描边风设计中,最容易犯的8种问题分析
2018年走过了四分之一,LOGO设计趋势也清晰了LOGO设计
-

描边风设计中,最容易犯的8种问题分析
2018年走过了四分之一,LOGO设计趋势也清晰了LOGO设计
-

描边风设计中,最容易犯的8种问题分析
2018年走过了四分之一,LOGO设计趋势也清晰了LOGO设计
















































