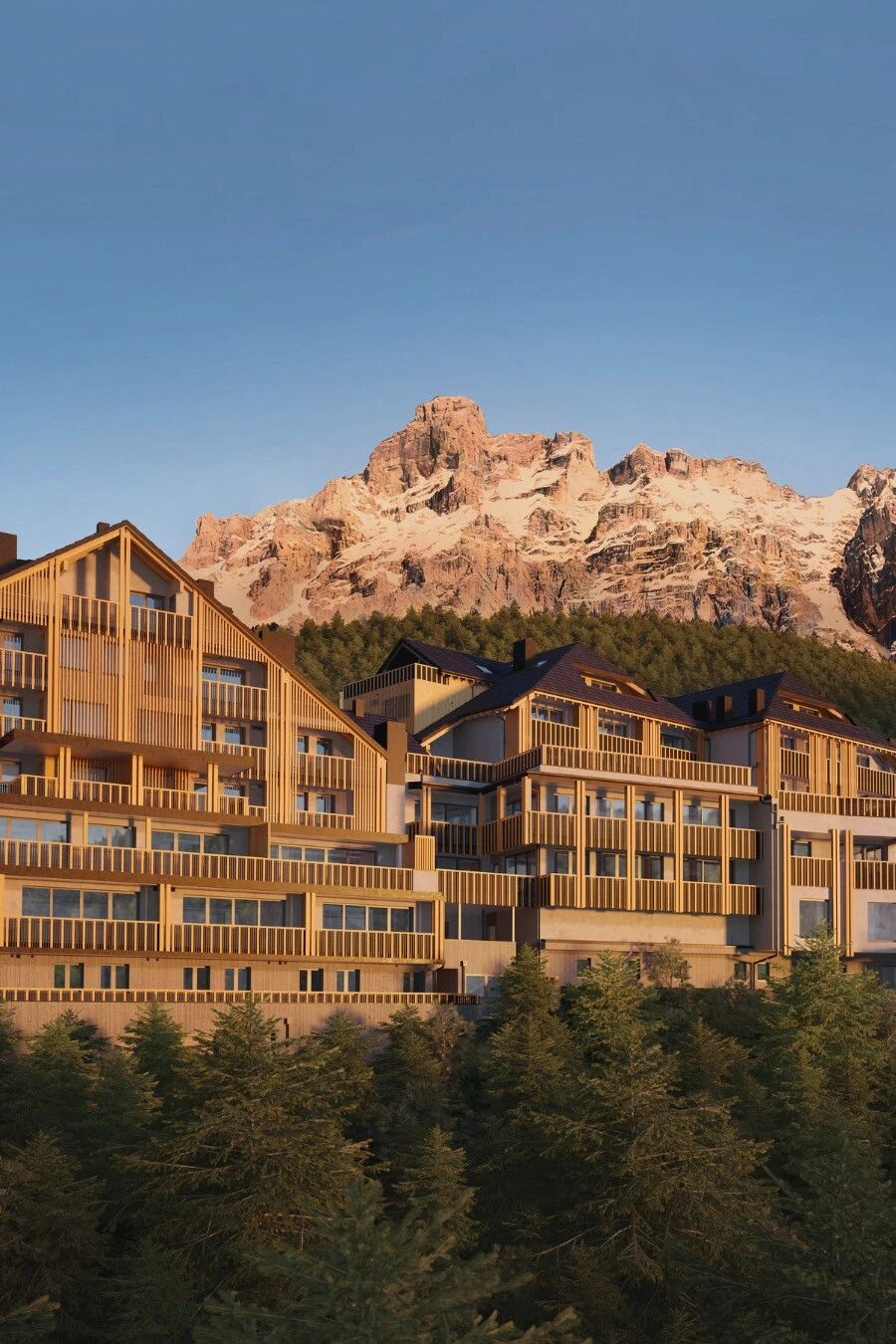Peak-a-Boo House: Addition and Renovation by Post Architecture
2019-02-11 20:32
Project: Peak-a-Boo House Architects: POST Architecture Inc. General contractor: InLine Design Build Stairs and hardwood: Peter Fabijanczyk at Premier Stairs and Floors Custom millwork: Paul Clarke at Clarke’s Custom Woodworking Countertops: Tonille Giovis at York Fabrica Lighting: Yuri Ieremenko at Sescolite Lighting Location: Toronto, Ontario, Canada Year: 2018 Photography: Revelateur Studio
项目:波峰屋建筑师:后建筑公司。总承包商:内嵌设计建造楼梯和硬木:Peter Fabijanczyk在高级楼梯和楼层,定制磨坊:Paul Clarke在Clarke的定制木工台面:Tonille Giovis在York Fabrica照明:Yuri Ieremenko在Sescolite照明地点:多伦多,加拿大安大略省:2018年摄影:Revelateur Studio
There are challenges when it comes to delivering architectural renovations, let alone a complete transformation and doubling of floor area, on a restricted budget. Located in Etobicoke—a suburb of Toronto – Peak-a-Boo House overcomes those challenges, delivering a modern, light-filled, and liveable home for its new owners. This project owes its name to the playfulness of the interior spaces, the unexpected height (peak) upon entering, and the spatial relationships that constantly reveal new sight lines.
在预算有限的情况下,提供建筑改造,更不用说完全改造和翻倍的建筑面积是有挑战的。位于多伦多郊区的Etobicoke–PeakBooHouse克服了这些挑战,为新业主提供了一个现代、轻盈、可居住的住宅。该项目的名称在于内部空间的趣味性、意外的高度(峰值)以及不断显示新视线的空间关系。
Designed and delivered for a mature couple with an often-visiting family, the architectural addition allowed the three bedrooms and bath to be relocated to a separate floor from the main living spaces. The bedrooms are modestly sized but have views all around. There are playful openings from a bedroom, and even a bathroom, to the gabled space of the main floor below, with openings that could be adjusted to allow more privacy when needed. They even allow for a peek not only to the open concept living spaces below but also to the surrounding streetscape and backyard beyond. When left open, the 750 SF upper level feels much larger.
为一对成熟的夫妇设计和交付了一个经常访问的家庭,该建筑的增加允许三个卧室和浴室从主要的生活空间独立的楼层。卧室大小适中,但四周都有风景。从卧室,甚至浴室,到下面主楼层的山墙空间都有有趣的开口,可以根据需要调整开口,以便在需要时允许更多隐私。他们甚至可以窥视一下下面开放的概念生活空间,还可以看到周围的街景和后院。当打开时,750SF上层感觉更大。
The steel beam supporting this floor is visible from the main, double height Living Room; left exposed and painted black; it draws the attention to the height and weight of the addition. The peeked living room, at the front of the house, features a fireplace and millwork wall, with a black-stained hearth merging into the stair landing at a 30-degree angle. The stair itself disappears behind a wall of millwork, making the black hearth/landing at the foot of the stair more mysterious and inviting. The kitchen millwork is also colour-blocked with the same black and white accent colours used throughout the interiors to accentuate depth and changes of plane. The views expand to the exterior landscaping and the kitchen island is rotated to take advantage of the width of the house, facing a glazed wall to the rear yard.
支撑这层楼的钢梁,从主、双高起居室可见;外露,涂上黑色;它提请注意的高度和重量的增加。在房子的前面,窥视客厅,有一个壁炉和磨坊墙,一个黑色的壁炉与一个30度角的楼梯结合在一起。楼梯本身消失在一堵磨坊墙后面,使楼梯脚下的黑色壁炉/落地变得更加神秘和诱人。厨房的磨坊也是彩色的-用相同的黑白口音的颜色,整个内部使用,以强调深度和平面的变化。视野扩展到外部景观和厨房岛旋转,以利用房子的宽度,面对玻璃墙的后院。
The composition of light and dark materials repeat themselves throughout the Peak-a-Boo House, and offer a harmonious visual throughout the open space. They are more than cosmetic elements as the dark accents unite objects and spaces into a larger composition and adds to the perception of depth; the bright white colours expand light into the spaces and add to one’s sense of well-being. Each material and element has been selected to play off the other’s strength in modest and simple ways. Their combined effect, holistically, offers a warm and comforting home fit for the lifestyle of its inhabitants.
光和暗材料的组成在整个峰-A-BOO内部重复,并在整个开放空间中提供和谐的视觉。它们比化妆品的元素多,因为深色的口音把物体和空间结合成更大的成分,并增加了深度的感知;明亮的白色颜色将光线扩展到空间中,并增加了一个人的幸福感。已经选择了每种材料和元件以适度和简单的方式释放另一个“S”强度。他们的结合效果,令人愉快,为其居民的生活方式提供了温暖舒适的家庭。
 举报
举报
别默默的看了,快登录帮我评论一下吧!:)
注册
登录
更多评论
相关文章
-

描边风设计中,最容易犯的8种问题分析
2018年走过了四分之一,LOGO设计趋势也清晰了LOGO设计
-

描边风设计中,最容易犯的8种问题分析
2018年走过了四分之一,LOGO设计趋势也清晰了LOGO设计
-

描边风设计中,最容易犯的8种问题分析
2018年走过了四分之一,LOGO设计趋势也清晰了LOGO设计




















































