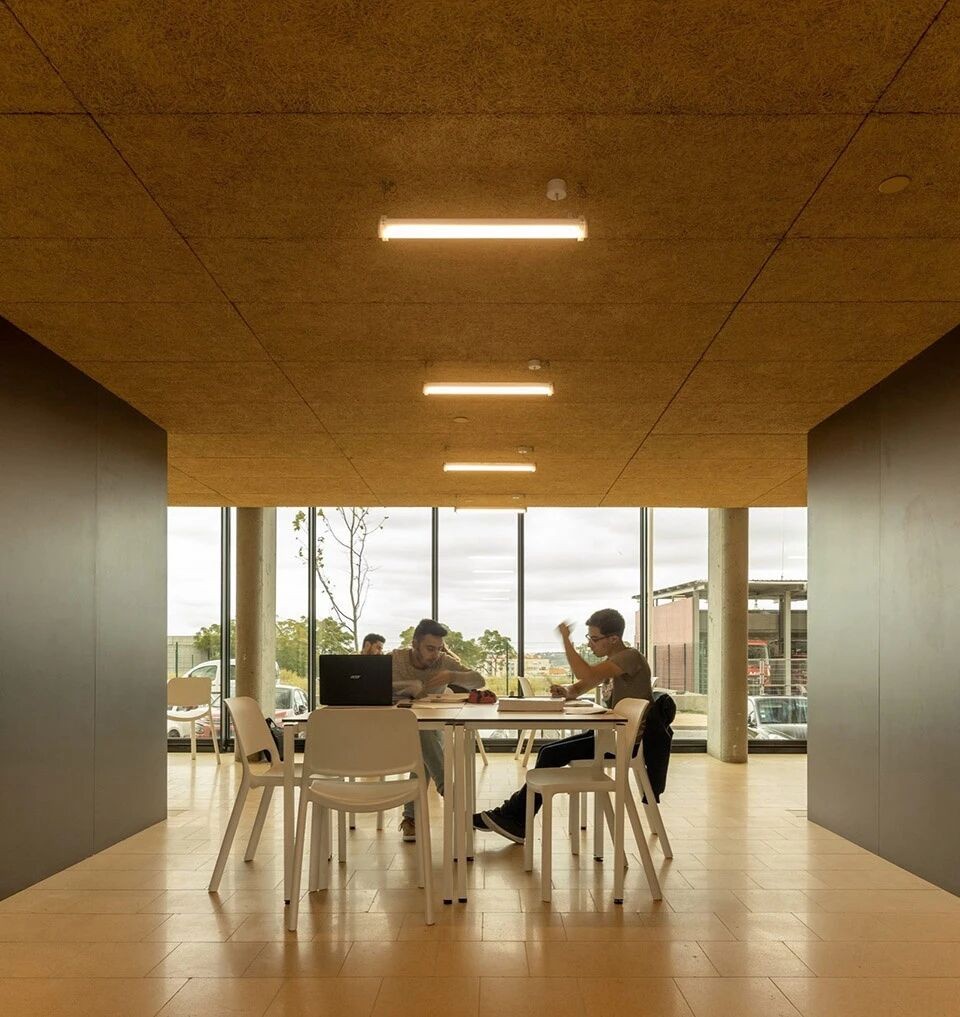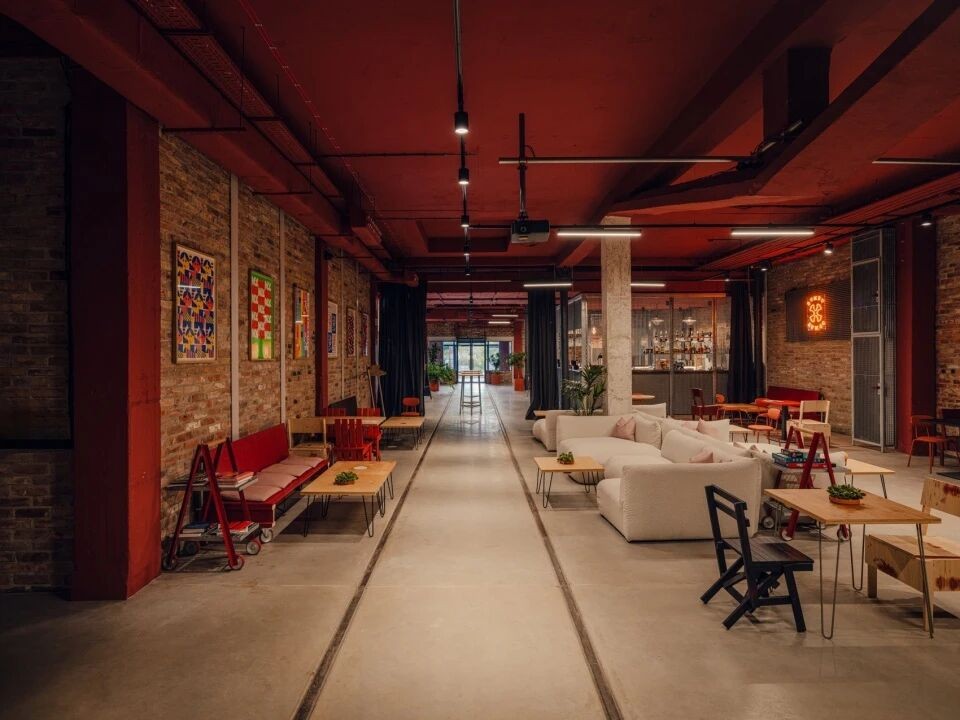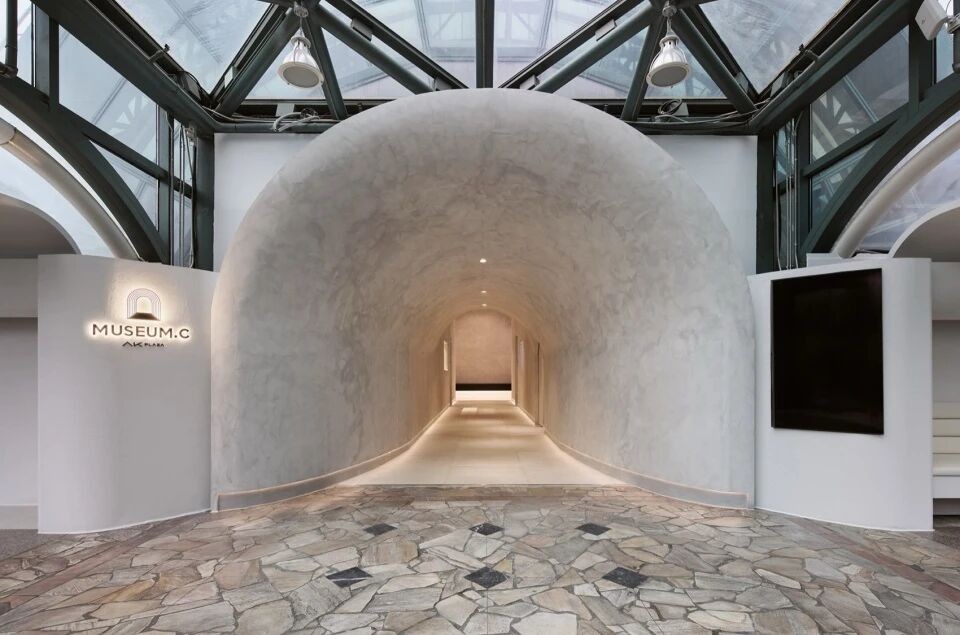M House: A Successful Modification for More Natural Light by MAKE Architecture
2015-03-16 21:26
Small but very pleasant, this project realized by MAKE Architecture highlights the way in which a modest modification and an addition can bring a positive contribution to a family residence. M House was built on a land facing south, in Northcote, a suburb of Melbourne, and the key factor for this project was how to bring the northern light into the new living spaces. The addition to the old structure was realized as small as possible, so as to keep the yard intact.
这个小但非常令人愉快的项目,由Make Architecture实现,突出了适度的改造和添加可以为家庭住宅带来积极贡献的方式。M屋建在墨尔本郊区Northcote朝南的一片土地上,而这个项目的关键因素是如何将北光带入新的居住空间。为了保持院子的完整,在旧结构上增加了尽可能小的东西。
The double hip roof form of the existing house has been extruded to the rear and pulled away to create a small courtyard. The living spaces are now bathed in light during winter and the wood gutter protects them of the summer sun. The courtyard has become an extension of the living space and it allows the development of some family activities. The ‘M’ roof form is expressed internally to create expansive ceiling heights with the lining boards wrapping down the walls. The new living space has provided this family with a light filled space to come together and share daily life. Photographer: Peter Bennetts
现有房屋的双拱形屋面形式已向后挤出,并将其拉走,以创建一个小庭院。现在,在冬天,生活空间会在阳光下沐浴,木沟保护着它们的夏季太阳。庭院已经成为生活空间的延伸,它允许一些家庭活动的发展。‘M屋顶模板在内部表示,以在衬板包覆墙壁的情况下创建膨胀天花板高度。新的生活空间为这个家庭提供了一个轻盈的空间,以聚集在一起,分享日常生活。摄影师:彼得•贝内特。
 举报
举报
别默默的看了,快登录帮我评论一下吧!:)
注册
登录
更多评论
相关文章
-

描边风设计中,最容易犯的8种问题分析
2018年走过了四分之一,LOGO设计趋势也清晰了LOGO设计
-

描边风设计中,最容易犯的8种问题分析
2018年走过了四分之一,LOGO设计趋势也清晰了LOGO设计
-

描边风设计中,最容易犯的8种问题分析
2018年走过了四分之一,LOGO设计趋势也清晰了LOGO设计


















































