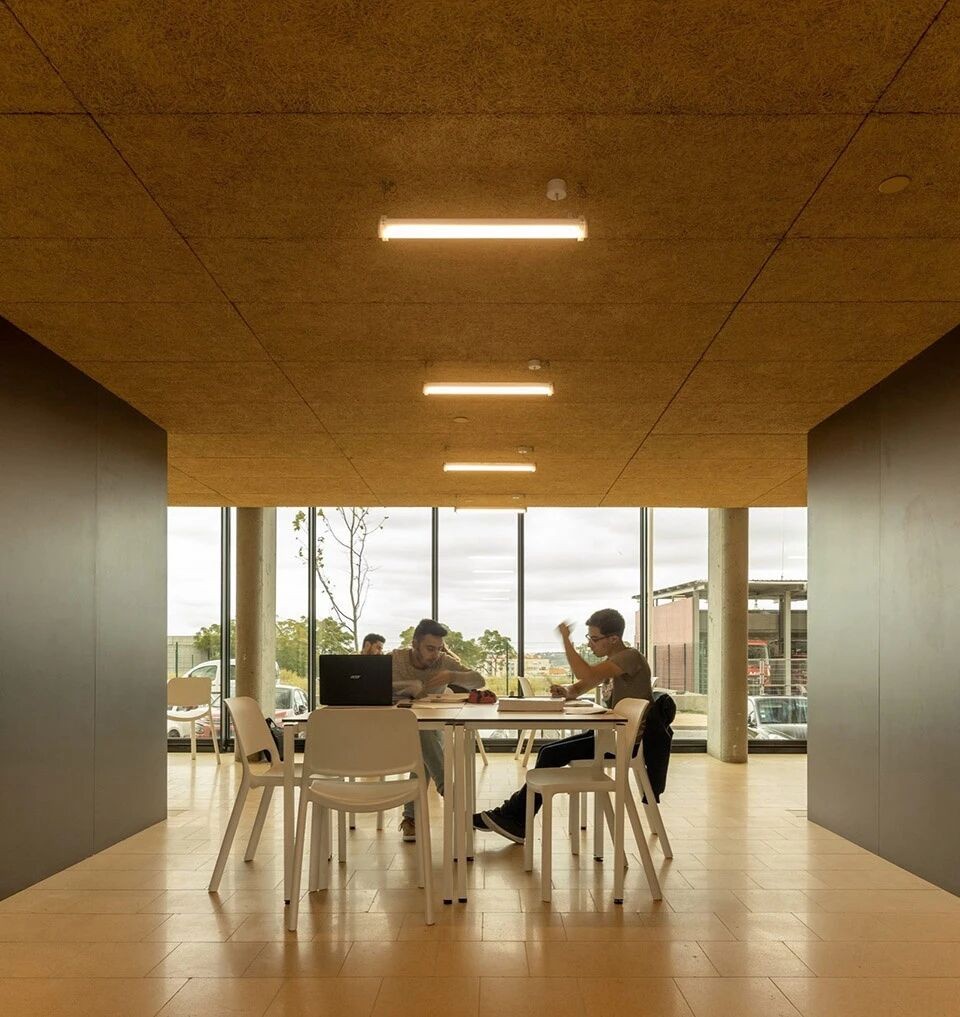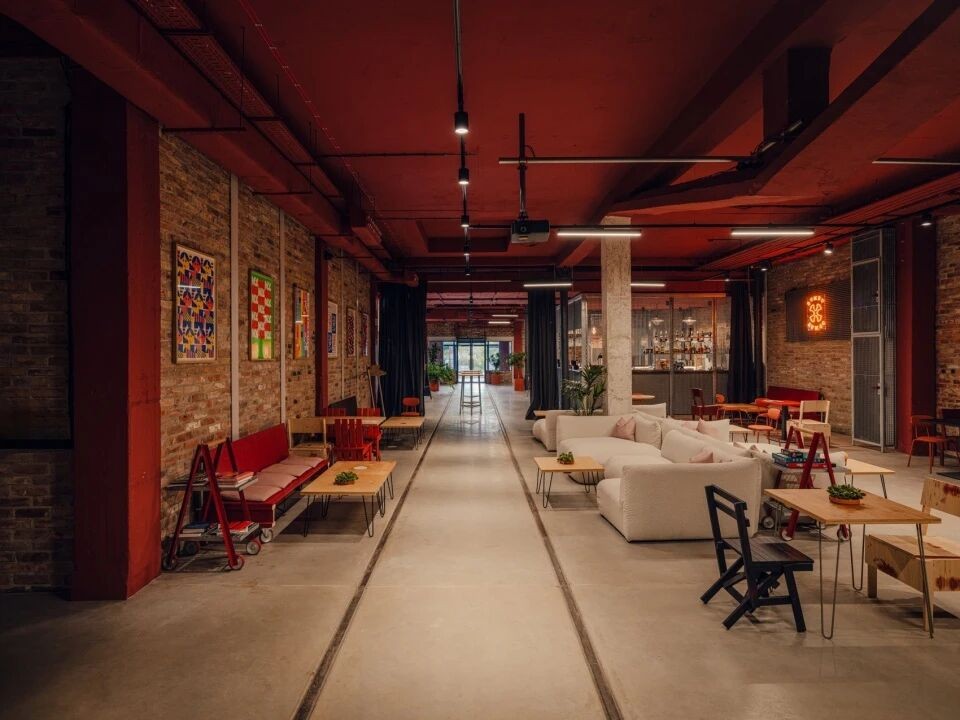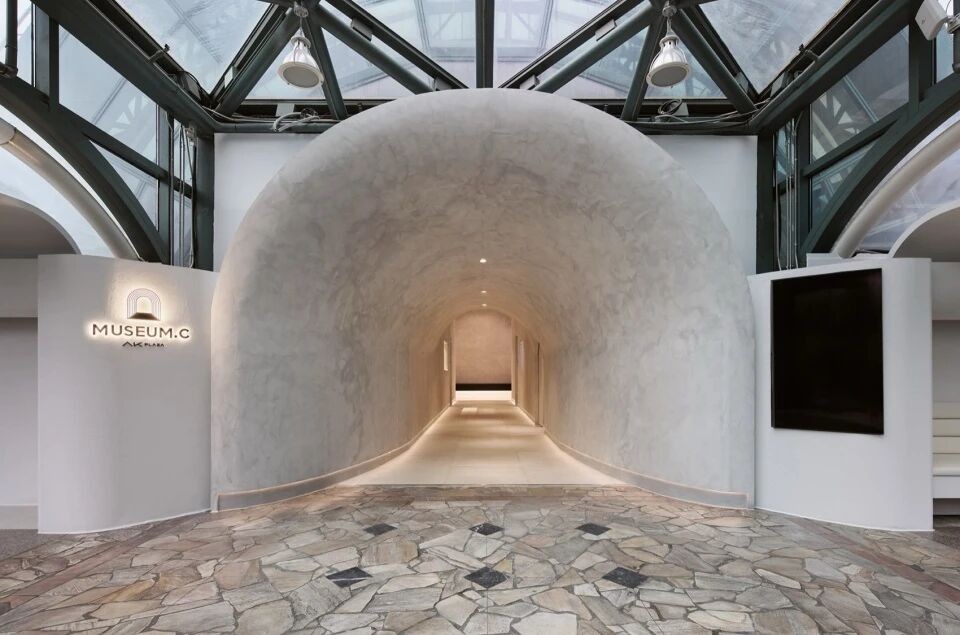Skidmore Passivhaus by In Situ Architecture
2015-03-09 21:55
Located in an existing neighborhood of post-war houses, Skidmore Passivhaus merges contemporary design with the highest level of energy efficiency. Providing a true live / work condition, two separate buildings address the program requirements while creating a unique indoor / outdoor space between. High levels of insulation, extremely airtight construction (tested at .32ach50), high performing triple glazed european windows, and a super-efficient heat recovery ventilator allow the structure to meet the stringent requirements of the German Passivhaus standard. Generous amounts of south facing glazing (.5 shgc) maximize the solar gains for most of the year, while motorized exterior aluminum shades can be lowered to block unwanted summer heat gain resulting in extremely comfortable temperatures year round. An extensive green roof helps manage all stormwater on site, while a roof mounted 4.32 kW PV array provides enough electricity to result in a near net zero and truly sustainable building. Architect: In Situ Architecture Portland, OR 1965 sf gross | 1680 sf (treated floor area) Passive House Certified (PHIUS ) | Earth Advantage Platinum | Northwest Energy Star
位于战后房屋的现有社区,斯基莫尔·帕西夫豪斯将当代设计与最高能效水平融为一体。提供一个真实的生活/工作条件,两个独立的建筑满足程序的要求,同时创造一个独特的室内/室外空间之间。高水平的绝缘,极度密闭的结构(测试在.32ach50),高性能的三重玻璃欧洲窗户,以及一个超级高效的热回收通风器,使该结构符合德国Passivhaus标准的严格要求。大量的南面玻璃(5.SHGC)在一年的大部分时间里最大限度地增加了太阳能,而电动的外部铝阴影可以降低,以阻止不必要的夏季热量增加,导致全年极端舒适的温度。一个广泛的绿色屋顶帮助管理所有的雨水现场,而屋顶安装4.32千瓦光伏阵列提供足够的电力,以导致近净零和真正可持续的建筑。建筑师:原址建筑波特兰,或1965年SF总面积1680 SF(处理楼面面积)被动式房屋认证(PHIUS)-地球优势白金-西北能源星
 举报
举报
别默默的看了,快登录帮我评论一下吧!:)
注册
登录
更多评论
相关文章
-

描边风设计中,最容易犯的8种问题分析
2018年走过了四分之一,LOGO设计趋势也清晰了LOGO设计
-

描边风设计中,最容易犯的8种问题分析
2018年走过了四分之一,LOGO设计趋势也清晰了LOGO设计
-

描边风设计中,最容易犯的8种问题分析
2018年走过了四分之一,LOGO设计趋势也清晰了LOGO设计


























































