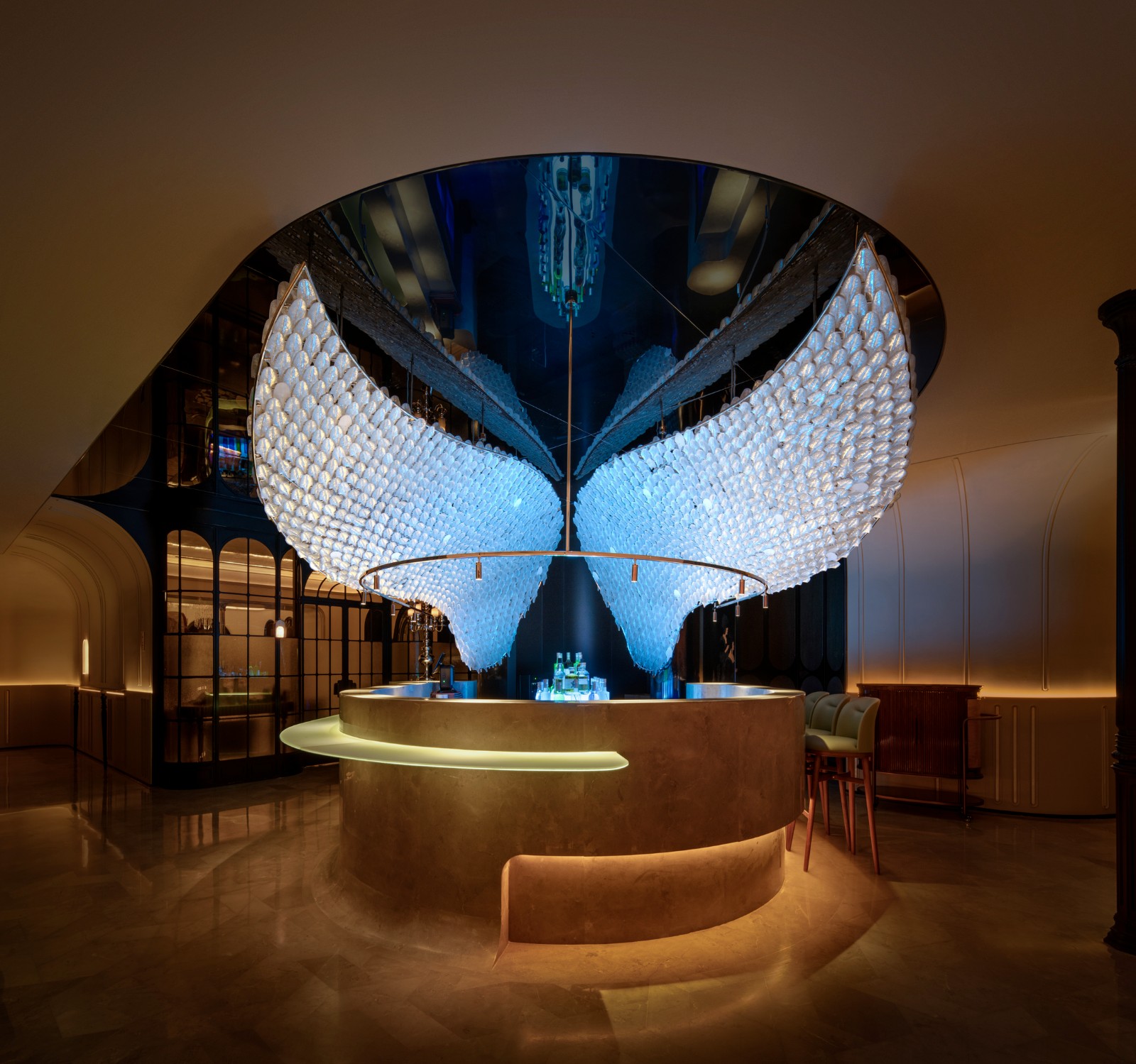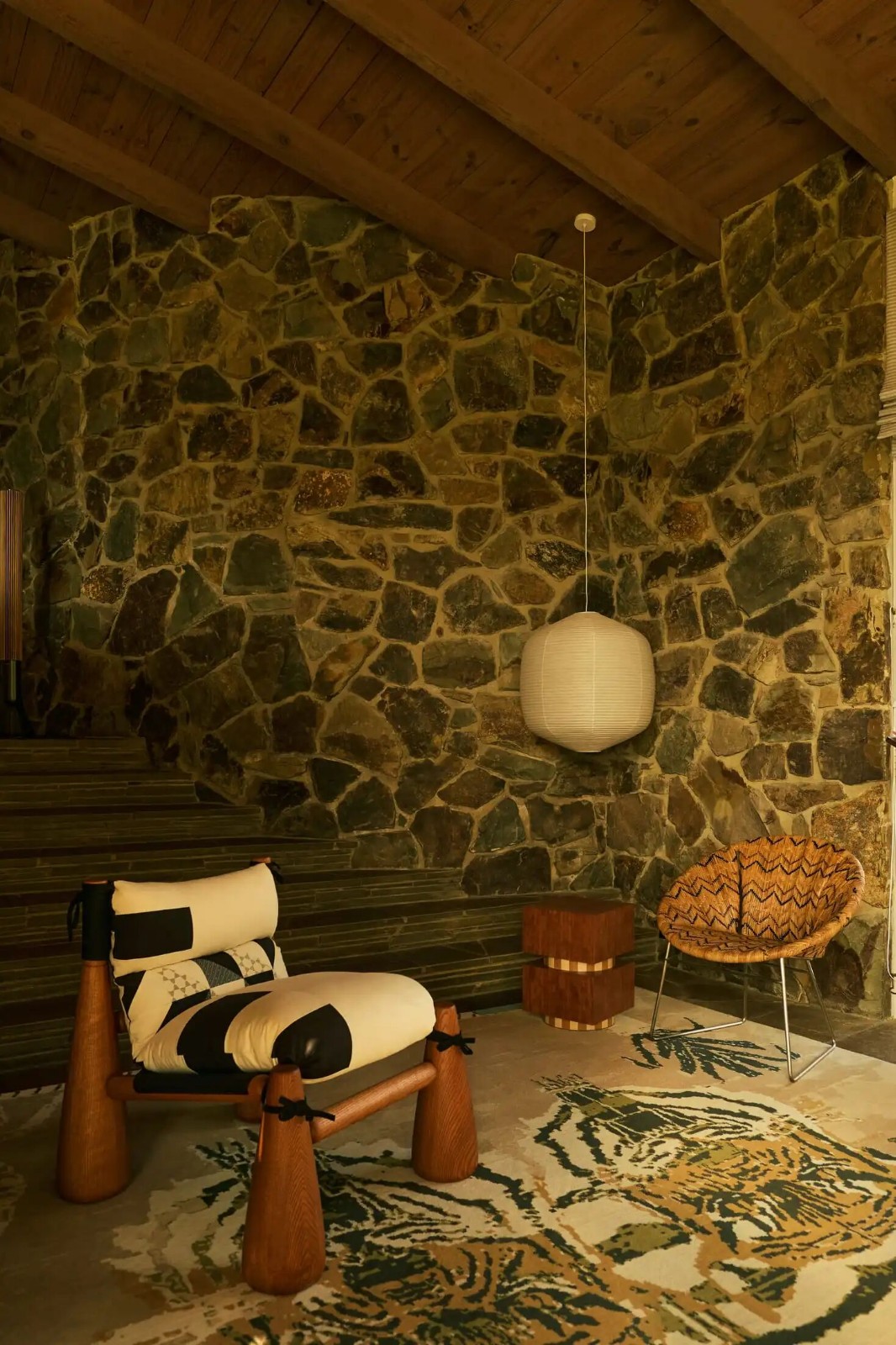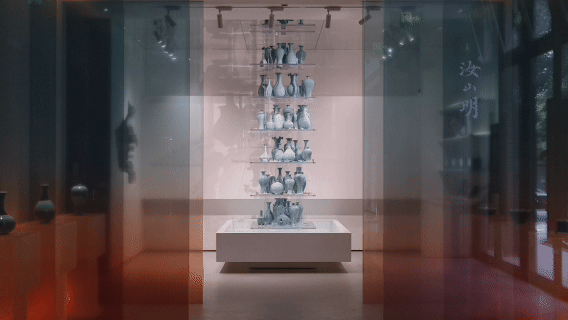Carla Ridge House / Whipple Russell Architects
2019-02-15 12:02
Project: Carla Ridge House Architects: Whipple Russell Architects Interior Design: McCormick and Wright Location: Beverly Hills , United States Area: 8125 ft2 Year 2018 Photography: Jason Speth
项目:卡拉山脊屋建筑师:惠普尔·罗素建筑师室内设计:麦考密克和赖特地点:比弗利山,美国地区:8125英尺2英寸2018年摄影:杰森·斯佩思
Guests coming up the front steps of this hilltop home are met with a Carrera marble sculpture by Richard Erdman, titled Serenade, selected by our clients, whose devotion to the process made this an especially joyful collaboration. Also part of the team were Robert Wright and Jason York of McCormick and Wright, who did the interior design and were a distinct pleasure to work with. There are a lot of details and non-standard finishes in Carla Ridge House – personal taste, not trendy taste.
来到这座山顶住宅前台阶的客人们会看到理查德·厄德曼(Richard Erdman)的卡雷拉大理石雕塑,名为“小夜曲”(Serenade),由我们的客户挑选,他们对这个过程的热爱使这是一次特别愉快的合作团队的成员还有麦考密克和赖特的罗伯特·赖特和杰森·约克,他们做了室内设计,与他们一起工作是一种明显的乐趣。有很多细节和非标准的完成在卡拉岭屋-个人品味,而不是时髦的味道。
The dark-grey rough stacked-slate exterior is capped with crisply contrasting white stucco. A pivot-style all-glass front door and surround welcomes you to the modern West Coast lifestyle, framing a view through the house to the hills beyond. Inside, just left off of the foyer and down a few steps, is the powder room featuring Whipple Russell’s signature vertical ribbon windows and Anne Sacks concrete and ceramic-glazed tile in chocolate. And to the right and up a split-level are the two guest bedrooms with baths. All bath countertops are Dekton XGloss.
深灰色,粗糙的,堆积如山的石板外观,顶部是鲜明对比的白色灰泥。一个支点式全玻璃前门,欢迎您进入现代西海岸的生活方式,从房子到远处的山丘。里面,离开门厅,走下几步,就是化妆室,里面有惠普尔·罗素标志性的垂直丝带窗户和安妮·萨克斯的巧克力混凝土和陶瓷釉面瓷砖。右边和楼上是两间带浴室的客房。所有浴室台面都是德克顿·克洛斯。
The central open volume topped by a skylight is Marc Whipple’s modern take on the traditional courtyard. He took the courtyard, and sunk it so that all the below-grade rooms open off of it, transforming what normally would be a dark basement into a lower floor with light and views – the anti-basement. The large skylight pulls the dramatic focus upwards as well, so this vertical volume contains both dynamics seen while crossing the glass bridge.
中央开放的卷顶天窗是马克惠普尔现代采取的传统庭院。他拿起院子,把它沉了下来,把所有低级的房间都打开了,把原本黑暗的地下室改造成了一层较低的楼层,有灯光和景色-反地下室。巨大的天窗也将戏剧性的焦点向上拉起,所以这个垂直的体积包含了穿越玻璃桥时所看到的两种动态。
For Marc, this central volume is the magic that allows, “A visual connection along different axes within the Carla Ridge house, reminders of where you are going and where you have been. The design theory is one that we perfected with the Summit house, (and then applied to our Walker Road and Georgina Avenue houses as well) where the clients wanted a big house, 10,000 plus sq. ft., but then wanted it to “live small.” I understood that to mean if you are going to bed you aren’t going up a closed stairway and down a hall to the third door on the left. The idea is that right outside your bedroom you can look back to where you were, catch a corner of the kitchen, or see into the family room to say goodnight to someone. In this design you can be downstairs next to the theater and see someone near the front door, or be practicing your golf swing, and in a few steps see who is up in the kitchen. Absent this strong design drive of the central volume, the family connection is lost. This strategy guides a lot of decisions at our end, and when you explain it to a client they sort of get it – but when they see it and feel it as the house takes shape, they say, wow, – I love it.”
对马克来说,这个中心卷是一种魔力,它允许“卡拉山脊屋内不同轴线上的视觉连接,提醒你要去哪里,你去过哪里。”设计理论是我们完善的高峰会大厦(然后应用于我们的沃克路和乔治娜大道的房屋),那里的客户想要一个大房子,1万多平方米。英国“金融时报”,但后来希望它“活得很小”。我明白这意味着,如果你要上床睡觉,你不能走上封闭的楼梯,走下大厅,走到左边的第三扇门。你的想法是,就在你的卧室外面,你可以回头看看你所在的地方,抓住厨房的一角,或者在家庭房间里向某人道别。在这个设计中,你可以在楼下的剧院旁边看到靠近前门的人,或者练习你的高尔夫挥杆,然后在几步之内看谁在厨房里。没有这个强大的中央音量的设计驱动器,家庭连接就失去了。这个策略会指导我们做出很多决定,当你向客户解释的时候,他们就会明白-但当他们看到并感觉到房子成形的时候,他们会说,哇,我喜欢它。“
Surrounding this sunny atrium are the kitchen, living, and dining areas. The sleek all-white kitchen island and cabinetry are Glacier White Glossy Lacquer from the Varenna line by Poliform, with countertops of Dekton XGloss, Halo Collection, and bar chairs from Brueton. The living and dining areas are divided by a 3-sided fireplace of the same exterior stacked slate, which extends beyond the glass to the patio. One living room seating area is composed of four swivel chairs by Juin Ho, covered in soft white alpaca around a dark marble coffee table with gold mica flecks from Brueton. Next to the fireplace is a Holly Hunt chair and small Juin Ho drink table. The round dining table is by Hellman-Chang in NY, and chairs are by A. Rudin.
环绕这个阳光明媚的心房是厨房、生活和用餐区。光滑的全白厨房岛屿和橱柜都是来自Vacarna线的冰川白色光泽漆,来自布鲁顿的DektonXloss、HaloCollection和Bar椅子的台面。客厅和用餐区由一个三面壁炉隔开,其外部叠置的石板延伸超过玻璃到露台。一个客厅座位区由四个由JubinHo的旋转椅子组成,用柔软的白色Alpaca覆盖在一个黑色大理石咖啡桌上,那里有来自Brueton的金云母斑点。壁炉旁边是一个HollyHunt椅子和小JuinHo饮料桌。圆形餐桌由纽约的赫尔曼-张组成,椅子由A.Rudin组成。
Just off the living room, there are a few steps down to an intimate library seating area with a built-in bar cabinet, all open to the central volume and an adjoining home office. At the back of the house two walls of glass give the living space panoramic views across the pool and patio to the slopes and greenery of Beverly Hills. These window walls glide open for a stroll to the pool and patio entertaining spaces. The property extends out in a V-shape towards the view; at the far point is a large built-in seating circle around a fire pit for gathering with friends.
就在起居室外,有几步走到一个图书馆的座位区,里面有一个内置的酒吧橱柜,所有这些都向中央音量和相邻的家庭办公室开放。在房子的后部,两堵玻璃墙让你在游泳池和露台上欣赏到贝弗利山庄的斜坡和绿色植物的全景。这些窗墙滑开,散步到游泳池和露台娱乐空间。酒店以V字形向视野延伸;远处是一个大的内置座位圈,围绕着一个火坑,供与朋友聚会。
Because the backyard space is not large, detail was key. The functional spaces – seating, pool, spa and cooking, all needed to be working and flowing together as you look out from the Carla Ridge house. The acrylic wall between the spa and pool, pedestal walkways across the water, and specialty lighting, were additions that brought an extra interest and style to the outdoor living space. Marc’s design theory here is that in small spaces, refined detail creates more interest. Also open to the pool and patio is the owner’s suite. The painting above the bed is by James Nares, and headboard is by Holly Hunt. The custom nightstands are from Ironies which is available through Kneedler-Fauchere. Three-inch thick resin slabs were countersunk into the tops of the chests, creating an amber pool effect. The fronts are resin, distressed for a crackled linen look, with a charcoal gray finish. Interiors are Mindi wood.
因为后院的空间不大,细节才是关键。功能空间-座位,游泳池,水疗和烹饪,都需要一起工作和流动,当你从卡拉山脊的房子。水疗中心和游泳池之间的亚克力墙,横跨水面的台座人行道,以及特殊的照明设施,为室外生活空间带来了额外的兴趣和风格。马克在这里的设计理论是,在小空间,精致的细节创造更多的兴趣。游泳池和露台也开放,主人的套房也是如此。床上的画是詹姆斯·纳雷斯的,床头板是霍莉·亨特的。自定义的床头柜是从讽刺,这是可以通过克西勒-Fauchere。三英寸厚的树脂板被沉在箱子的顶部,形成了琥珀池效应。正面是树脂,因有裂纹的亚麻布外观而苦恼,带有木炭灰色的光洁度。室内是明迪木。
Floating stairs lead down to the bottom level – or you can take the elevator of polished mirrored stainless-steel at right of the foyer. In addition to connecting the Carla Ridge house visually, the below-grade space was needed to fulfill the design program. “We like clients to give us a list of spaces they require,” says Marc. “Which in this case included an elevator, library, office, theater, gym, salon, golf simulation area and roof terrace – there didn’t appear at the outset a way to fit all of this on the property and still meet building height restrictions.” So, a complete subterranean level seemed a natural solution, along with doing portions of the house split-level – the library is down a few steps allowing the roof terrace to fit above it. The guest bedrooms are up a few steps, creating a more private space, and also giving those extra feet to the garage below. Three dimensionally, it’s a complicated design. When the clients saw our solution, adds Marc, “Their grasp of volume, juxtaposition, and axes was immediate.”
浮动楼梯通向底层-或者你可以乘坐抛光的不锈钢电梯在大厅的右边。除了在视觉上连接卡拉山脊屋外,还需要低等级的空间来完成设计方案。马克说:“我们希望客户给我们一个他们需要的空间列表。”“在这种情况下,包括电梯、图书馆、办公室、剧院、健身房、沙龙、高尔夫模拟区和屋顶露台-从一开始,就没有办法将所有这些都安装在酒店里,而且仍然满足建筑高度的限制。”因此,一个完整的地下层似乎是一种自然的解决方案,同时也做了房子的部分分割层-图书馆正在往下走几步,允许屋顶露台安装在上面。客人的卧室在几个台阶上,创造了一个更私人的空间,还把这些额外的脚让给了下面的车库。三维,这是一个复杂的设计。当客户看到我们的解决方案时,Marc补充道,“他们对体积、并列和轴的把握是直接的。”
The downstairs courtyard area, lit by the skylight, includes seating and wine storage. The surrounding rooms include a full gym and weight room, a salon with massage table and full bath with steam shower, a golf simulator, and an 8-seat home theater, with carpeting from Decorative Carpets. This is a high-tech house. Not only does the home theater have state-of-the-art projection and sound, the car park features a turntable that identifies each car, rotating to a preset angle, enabling it to exit with ease.
楼下的庭院由天窗点亮,包括座位和酒库。周围的客房包括一个完整的健身房和举重室、一个带按摩台的沙龙和带蒸汽淋浴的全浴缸、一个高尔夫模拟器和一个有8个座位的家庭影院,带有装饰地毯的地毯。这是个高科技的房子。家庭影院不仅有最先进的投影和声音,停车场有一个转盘来识别每辆车,旋转到一个预先设定的角度,使它能够轻松地退出。
Marc observes, “This project was ultra-custom – a new category – this one falls into that. When our clients are into it as much as we are, with such a deep visceral collaboration and communication, I think you feel it when you walk through the house. There was a lot of conversation articulating a design aspiration and then trying to solve it.
马克观察到,“这个项目是超定制的-一个新的类别-这个属于这个范畴。当我们的客户和我们一样热衷于这件事时,通过如此深刻的发自内心的协作和交流,我想你在走进这所房子时会感觉到这一点。有很多对话表达了一个设计的愿望,然后试图解决它。
 举报
举报
别默默的看了,快登录帮我评论一下吧!:)
注册
登录
更多评论
相关文章
-

描边风设计中,最容易犯的8种问题分析
2018年走过了四分之一,LOGO设计趋势也清晰了LOGO设计
-

描边风设计中,最容易犯的8种问题分析
2018年走过了四分之一,LOGO设计趋势也清晰了LOGO设计
-

描边风设计中,最容易犯的8种问题分析
2018年走过了四分之一,LOGO设计趋势也清晰了LOGO设计
































































