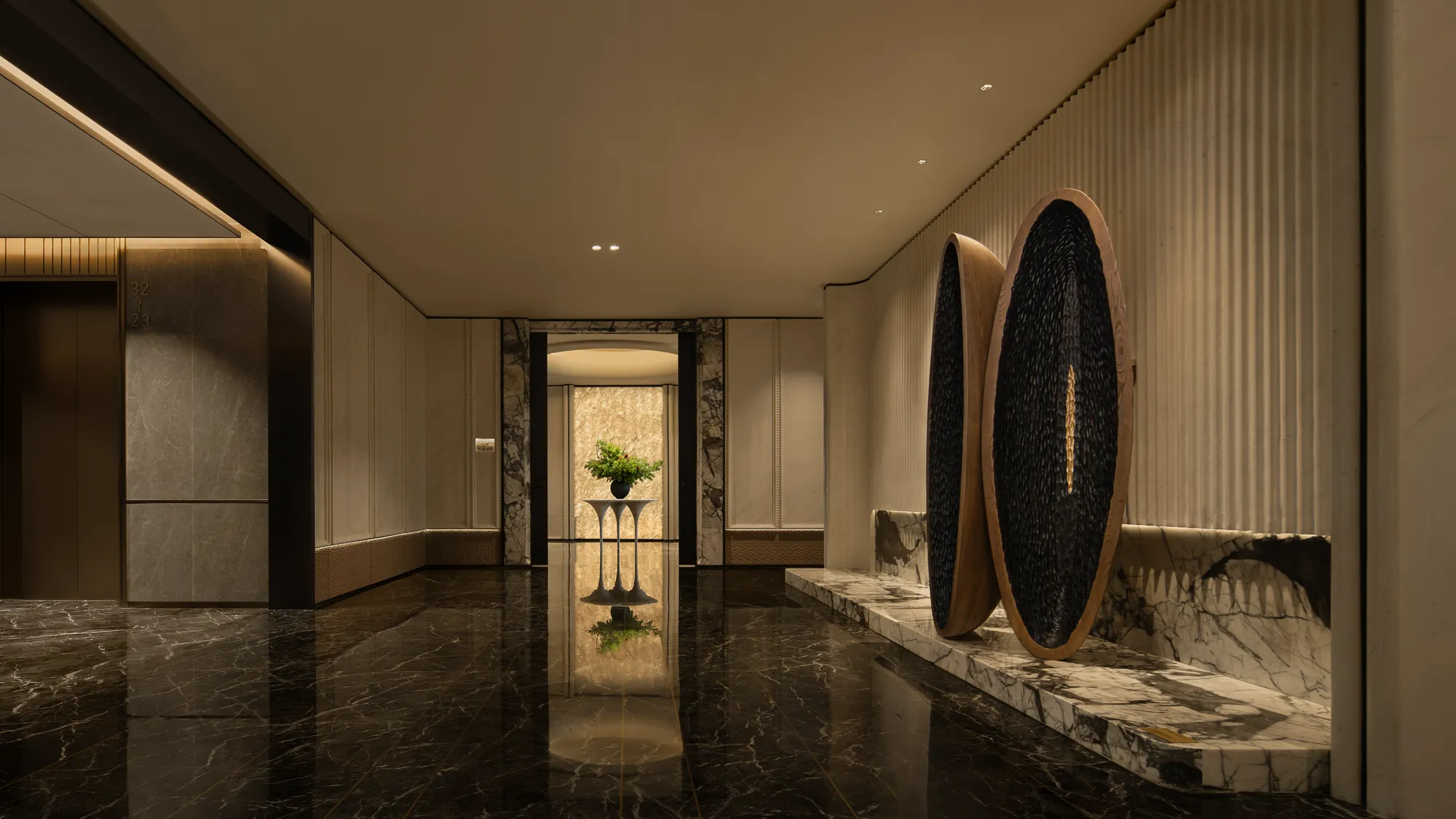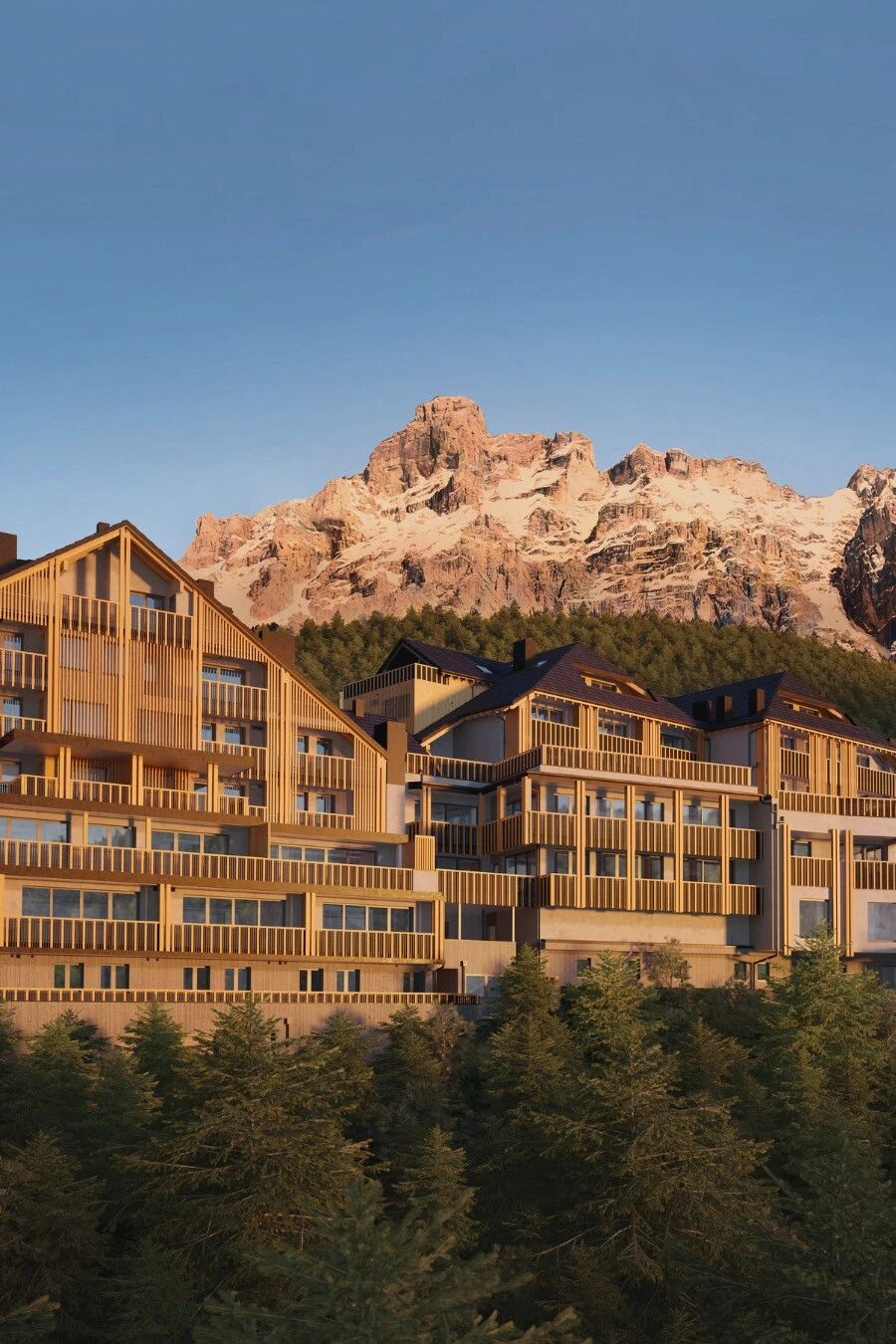Additional Living Space Was Added To This 1960s Home in Melbourne
2019-02-14 20:28
Project: Additional Living Space Bent Annexe Architects: BENT Architecture Lead Architects: Paul Porjazoski, Lana Blazanin, Tilde Sheppard, Merran Porjazoski, Ian Wilson Location: Melbourne, Australia Area 207.0 m2 Project Year 2018 Photographer: Tatjana Plitt
项目:附加的生活空间弯曲的附件建筑师:弯曲建筑引线建筑师:PaulPorjazzowski、LanaBlazanin、TildeSheppard、MerranPorjazzowski、IanWilson位置:墨尔本、澳大利亚地区207.0M2项目年摄影师:TatjanaPLITT
Step out of your caravan into the shade and fresh air, protected by a canvas annexe which frames a view of the lush landscape beyond. This experience was the inspiration behind BENT Annexe, an addition for a delightful family of four and their two adorable Dachshunds. Because every day should feel like a breath of fresh air, surrounded by nature.
走出你的大篷车进入阴凉和新鲜的空气,由一个画布附件保护,框架景观的茂盛的景观以外。这一经历是Bent Annexe背后的灵感,这是一个令人愉快的四口之家和他们两个可爱的达克斯的补充。因为每一天都应该像呼吸新鲜空气,被大自然包围。
BENT Annexe adds additional living space to a 1960s home with a lot of charm, while also reconnecting it to the garden. In contrast to the heaviness and introspective nature of the original home, this new, light-weight and light-filled Annexe is open and outward-looking, feeling more like a sheltered place in the garden that a traditional living space.
BentAnnexe为20世纪60年代的住宅增添了更多的生活空间,同时还将其与花园重新连接起来。相对于原来家的沉重和内省性质,这个新的,轻重量和轻盈的Annexe是开放的和外观,感觉更像一个庇护的地方在花园里,这是一个传统的居住空间。
Carefully peeling away the ad-hoc additions to the rear, leaving only the generously proportioned rooms of the existing home, left a great base to start from. The Annexe tucks neatly under the existing eaves with new spaces wrapping around the original home, united by a continuous roofline which folds overhead.
小心剥离后的临时增加,只留下慷慨比例的现有房屋,留下了一个伟大的基地开始。Annexe整齐地折叠在现有的屋檐下,新的空间围绕着原来的家园,由一个连续的屋顶连接在一起,在头顶上折叠。
原来的房间已经恢复和恢复活力,以容纳卧室,而一个独立的客厅在前厅利用现有的角落窗户和一个特色壁炉。
新的生活区拥抱户外,给人的印象是花园在里面爬行。东面和西面的砖墙保护开放的居住空间,从四面八方的邻居到两边,并把注意力集中在花园上。
让Annexe感觉像花园的一部分的诀窍是在两边创造绿色的空间,方法是将添加的部分与原来的家用一个庭院分开。当然,中央庭院改善了横流通风,让北光进入主卧室,但在客厅两侧都有全高的窗户,这也创造了一个连续空间的错觉,模糊了内外的界限。
客厅里的一块砖头-正好是合适的坐姿-一直延伸到花园里。砖铺路也跨越了内部和外部之间的门槛,进一步模糊了边界。
一个靠窗的座位从餐厅里冒出来,让厨房、餐厅的灯光和后院的景色都能看到。凯门特的窗户打开在后院,特殊的座位沐浴在金色的北极光中,使它成为坐着一杯咖啡和一本书的完美场所。Annexe外溢到一个有甲板的室外餐厅,由可伸缩的遮阳装置保护。有一个圆形的跳水池,离这里只有很短的距离,这是户外娱乐和夏日长夜的绝佳去处。
The home is passively designed to reduce the need for heating and cooling. High- level windows in the living area capture views of the sky and let north light deep into the home, warming the concrete floors for passive heating. Meanwhile, louvre windows can be opened up to encourage a breeze for passive cooling.
家庭是被动的设计,以减少加热和冷却的需要。客厅的高层窗户能捕捉到天空的景致,让北极光深入家中,使混凝土地板变暖,以便被动取暖。同时,卢浮宫的窗户可以打开,以鼓励风的被动冷却。
BENT Annexe fulfils a need for additional living space, but it also creates a home that feels like it’s a part of the garden, drawing adults, kids and dogs alike out and into the backyard.
BENTAnnex满足了对额外生活空间的需求,但它也创造了一个感觉像是花园的一部分的住宅,将成年人、孩子和狗都吸引出去并进入后院。
 举报
举报
别默默的看了,快登录帮我评论一下吧!:)
注册
登录
更多评论
相关文章
-

描边风设计中,最容易犯的8种问题分析
2018年走过了四分之一,LOGO设计趋势也清晰了LOGO设计
-

描边风设计中,最容易犯的8种问题分析
2018年走过了四分之一,LOGO设计趋势也清晰了LOGO设计
-

描边风设计中,最容易犯的8种问题分析
2018年走过了四分之一,LOGO设计趋势也清晰了LOGO设计
























































