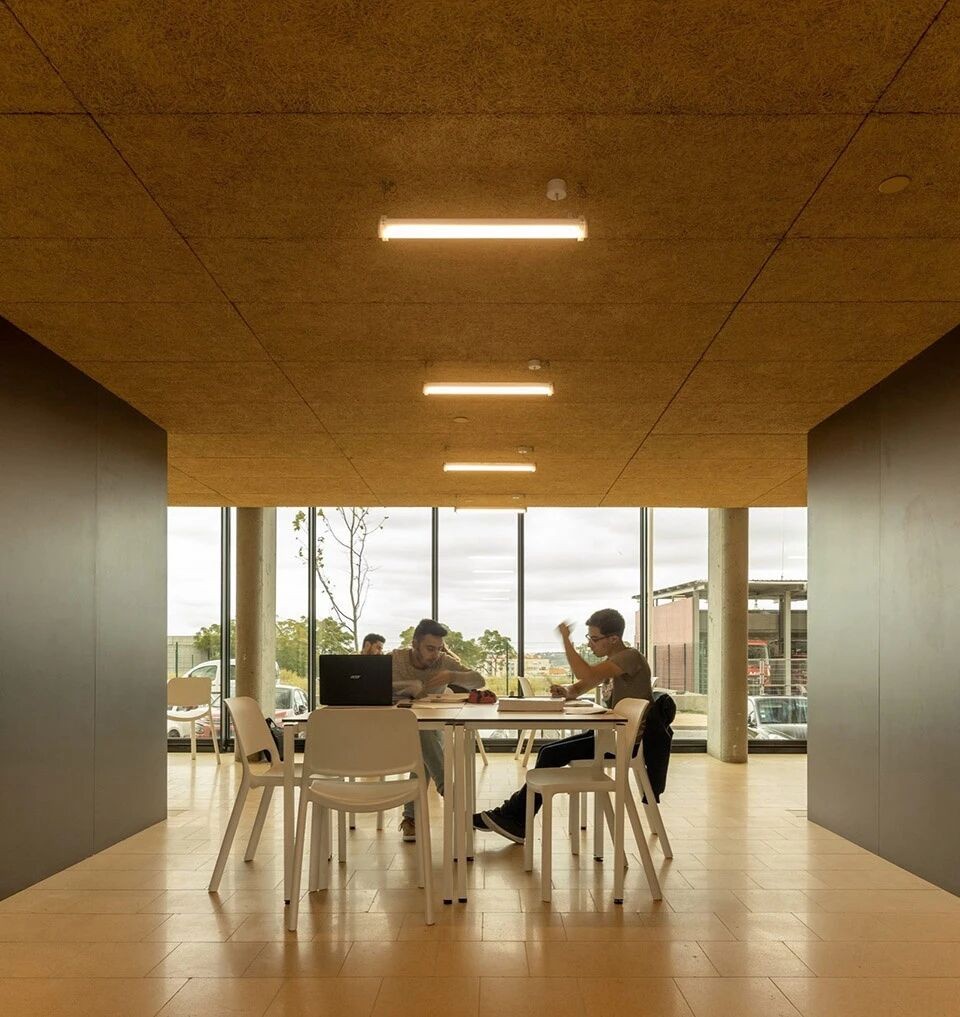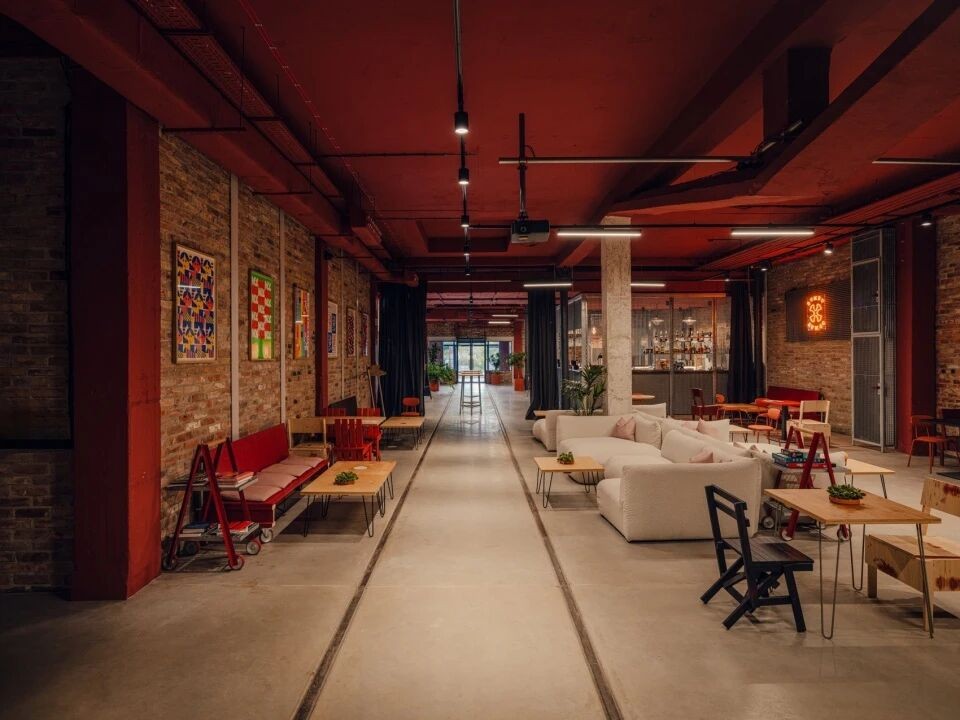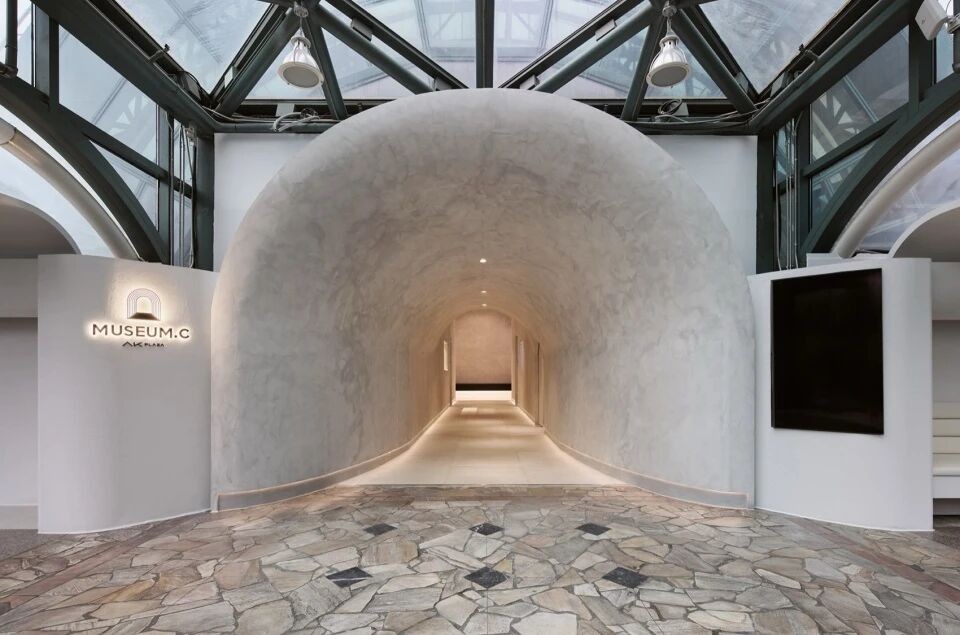Kids’ Pod: pavilion for children connected to house
2015-03-02 23:15
Kids’ Pod is an extension pavilion connected by a glazed bridge to the Hill House, a house built in 2006. Both the house and the new pavilion were made by the architect Mihaly Slocombe and they are located on a vineyard in Morningtonin Peninsula, to south-east of Melbourne, Australia. The owner wanted that this 55 square meters extension to be a space dedicated to his grandchildren. The interior of Kids’ Pod is fun and colorful and also very robust, containing a playground, a bedroom and a bathroom. The play room and bedroom are separated by the corridor through a red curtain and between them by a retractable wall. These devices allow multiple configurations of the interior space and they are driven from the buttons of a panel. The interior and exterior are covered in wood which contributes to the thermal comfort. The windows are provided with steel shutters that are opened during the day to allow light to enter and during the night, they are closed. Kids’ Pod is a reinterpretation of the houses that all the kids dream in their childhood, a theatrical and playful place.
儿童凉亭是一座延伸的展馆,由一座玻璃桥连接到山庄,这是一座建于2006年的房子。这座房子和新的展馆都是由建筑师MihalySlocombe建造的,它们位于澳大利亚墨尔本东南的Morningtonin半岛的一个葡萄园上。业主希望这55平方米的扩建空间能为他的孙辈们提供一个空间。儿童脚的内部是有趣和丰富多彩的,也非常健壮,包括一个游乐场,一个卧室和一个浴室。游戏室和卧室通过红色窗帘由走廊隔开,在它们之间用一堵可伸缩的墙隔开。这些设备允许内部空间的多个配置,它们是从面板的按钮驱动的。室内和外部都覆盖着木材,这有助于提高热舒适性。窗户设有钢制百叶窗,白天打开,允许光线进入,晚上则关闭。“童鞋”是对所有孩子童年梦想的房子的重新诠释,是一个充满戏剧性和娱乐性的地方。
Project type: Residential renovation Status: Built Completion: 2014 Building area: 55sqm Materials: Polished concrete slab, timber cladding, aluminium window frames, plywood wall lining Clients: Future grandchildren of a retired couple Location: Merricks, Victoria, Australia
项目类型:住宅装修状况:建成:2014年建筑面积:55平方米材料:抛光混凝土板、木材覆盖层、铝制窗框、胶合板墙面衬里客户:退休夫妇的未来孙子:澳大利亚维多利亚州默里克斯
 举报
举报
别默默的看了,快登录帮我评论一下吧!:)
注册
登录
更多评论
相关文章
-

描边风设计中,最容易犯的8种问题分析
2018年走过了四分之一,LOGO设计趋势也清晰了LOGO设计
-

描边风设计中,最容易犯的8种问题分析
2018年走过了四分之一,LOGO设计趋势也清晰了LOGO设计
-

描边风设计中,最容易犯的8种问题分析
2018年走过了四分之一,LOGO设计趋势也清晰了LOGO设计


















































