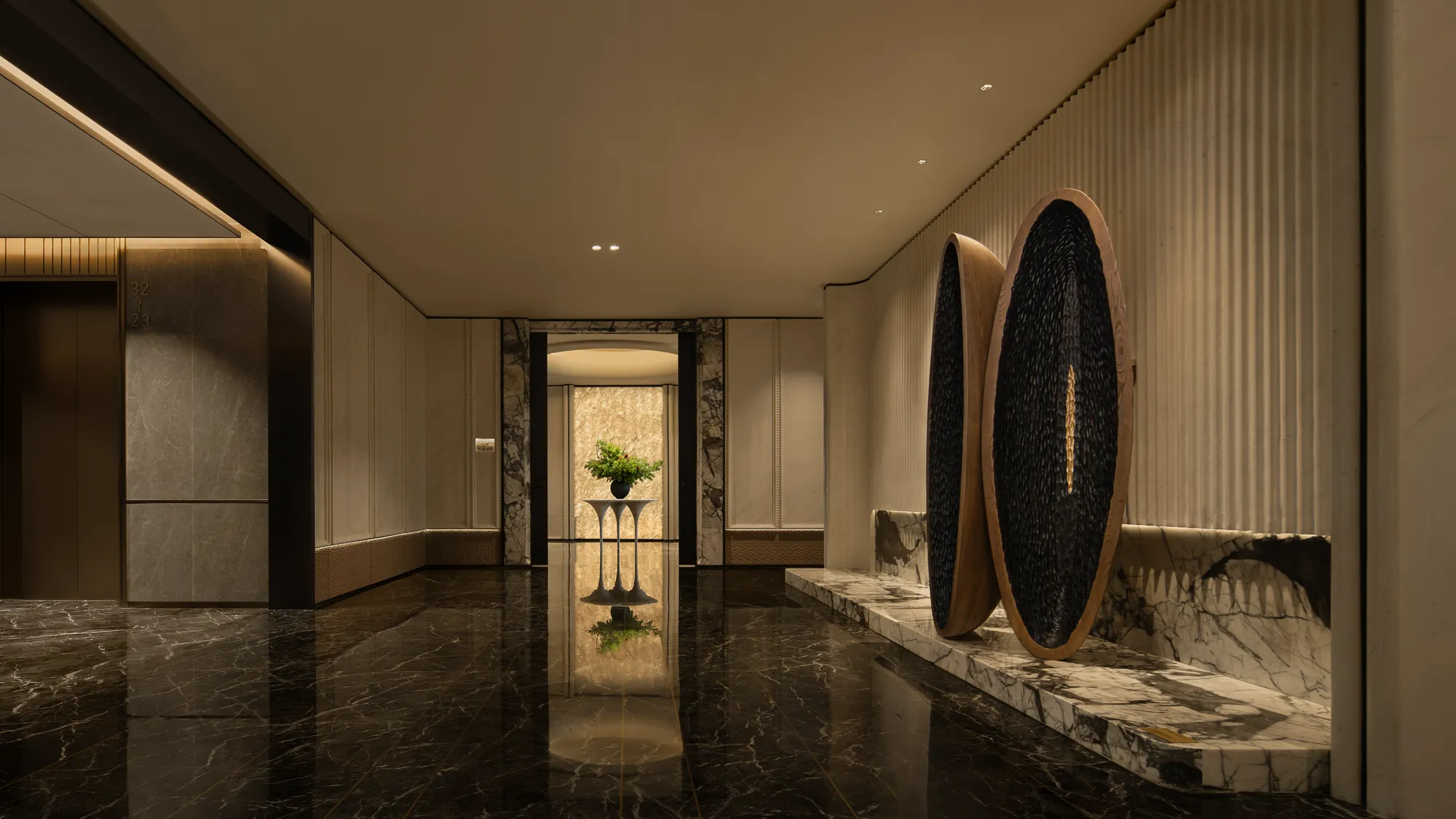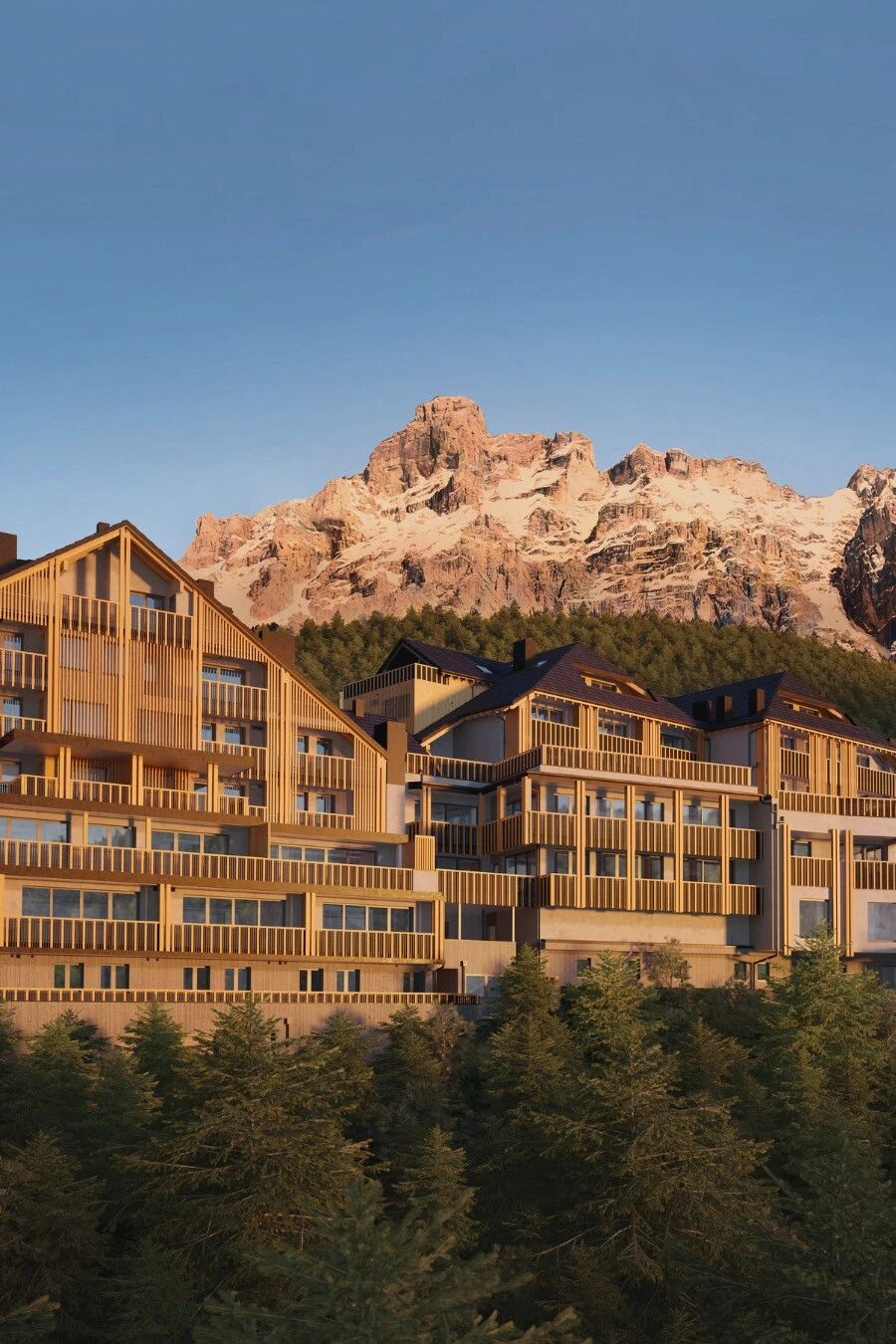Oliphant Street House / Paper House Project
2019-02-14 13:18
Project: Oliphant Street House Architects: Paper House Project Location: London, United Kingdom Area: 1350 ft2 Year 2017 Photographer: Dominic French
项目:奥利芬特街楼建筑师:纸屋项目地点:伦敦,联合王国地区:1350英尺2英寸2017年摄影师:多米尼克法语
Text provided by Paper House Project: Located in Westminster’s Queen Park Conservation Area, this Victorian terraced family home suffered from a cramped ground floor layout and a lack of natural light to the narrow kitchen at the rear.
由纸屋项目提供的文字:位于威斯敏斯特女王公园保护区,这座维多利亚式的梯田式家庭住宅受到底层布局拥挤和后方狭窄厨房缺乏自然光线的影响。
By rebuilding an existing lean-to and adding a side infill extension we were able to provide an open plan layout whilst retaining defined areas for relaxing, cooking, and eating.
通过重建一个现有的倾斜和增加一个侧面填充延伸,我们能够提供一个开放的计划布局,同时保留了确定的区域放松,烹饪和饮食。
Full-length rooflights, exposed structural timber and a simple but hardwearing palette of birch-faced-plywood, stainless steel and rubber flooring create a light-filled contemporary family space with a clear connection to the garden. Bespoke carpentry provides much-needed storage and has been combined with moveable units to create a flexible kitchen.
全长屋顶灯,裸露的结构木材和一个简单但耐磨的桦木面板,不锈钢和橡胶地板创造了一个充满光线的现代家庭空间与花园的明确联系。定制木匠提供了急需的存储,并已与移动单位相结合,以创造一个灵活的厨房。
Protected sight lines across the rear of the terrace meant specific materials had to be used externally – reclaimed London stock brick and Welsh slate, combined with large format glazing. These materials have been detailed in a contemporary way to create a modern aesthetic that respects the character of the Conservation Area.
露台后面的保护视线意味着特定的材料必须在外部使用-回收的伦敦库存砖和威尔士石板,再加上大规格的玻璃。这些材料以当代的方式被详细描述,以创造一种尊重自然保护区特征的现代美学。
This simple, cost-effective project completed on a tight budget has provided space for a growing family to work, play, and socialise and even comes with a swinging chair!
这一简单的,成本效益的项目完成在一个紧张的预算,为一个日益增长的家庭提供空间,工作,娱乐,和社交,甚至提供一个摇摆椅!
 举报
举报
别默默的看了,快登录帮我评论一下吧!:)
注册
登录
更多评论
相关文章
-

描边风设计中,最容易犯的8种问题分析
2018年走过了四分之一,LOGO设计趋势也清晰了LOGO设计
-

描边风设计中,最容易犯的8种问题分析
2018年走过了四分之一,LOGO设计趋势也清晰了LOGO设计
-

描边风设计中,最容易犯的8种问题分析
2018年走过了四分之一,LOGO设计趋势也清晰了LOGO设计










































