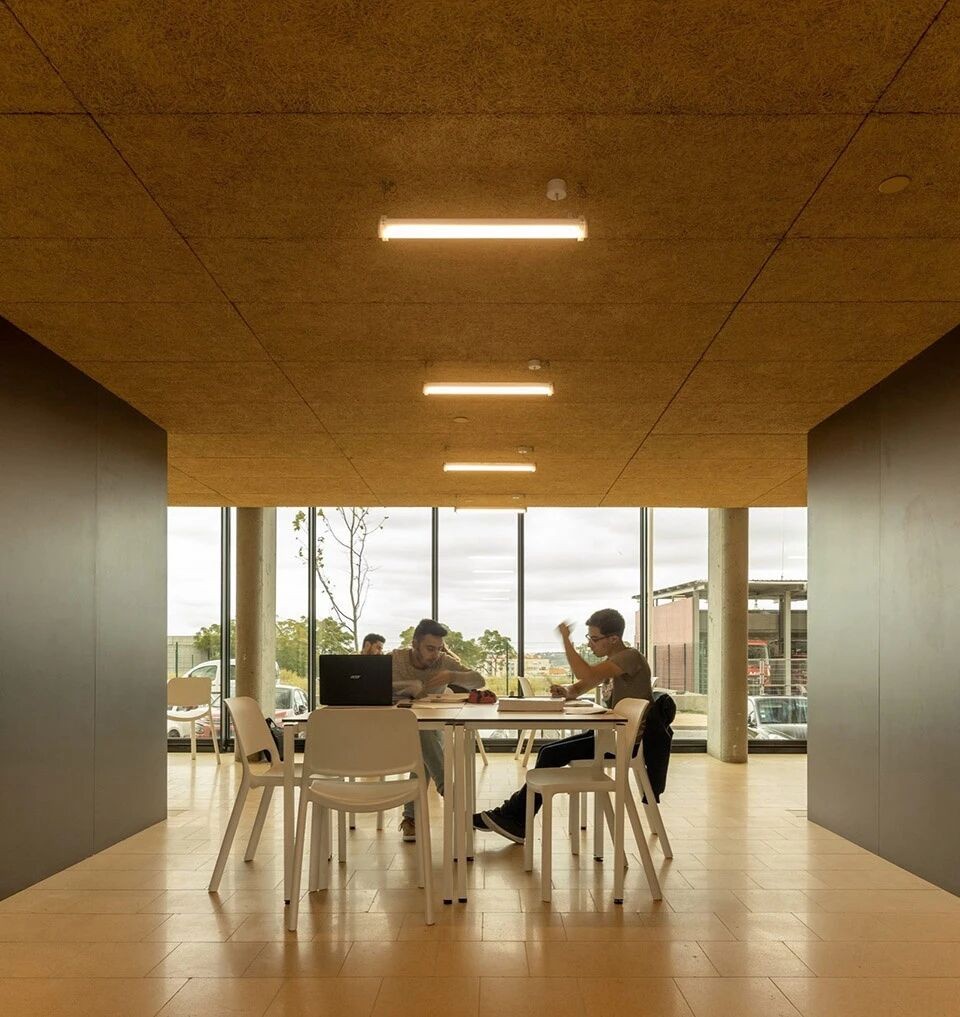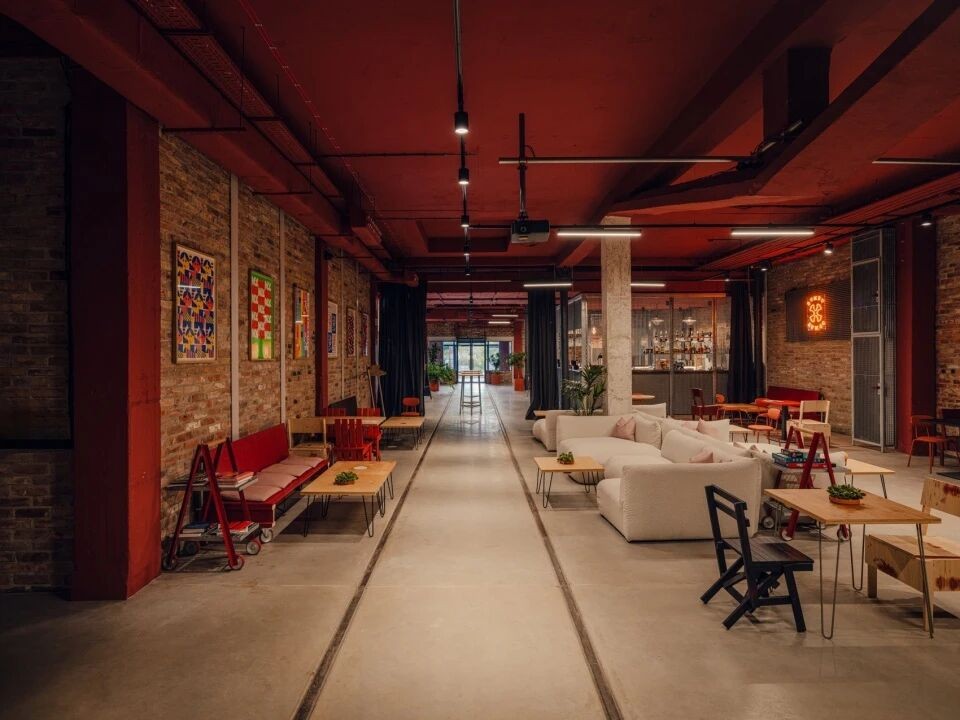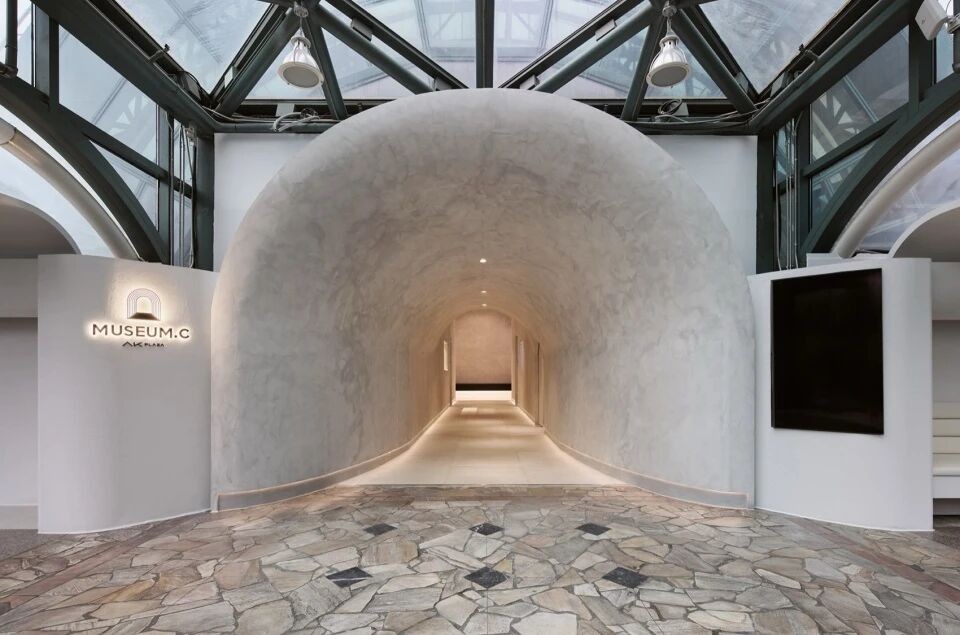One bedroom apartment for a young couple: Haruki’s apartment by The Goort
2015-02-27 21:48
Haruki’s apartment is an excellent project developed by the Ukrainian studio The Goort Bureau, more precisely by the designer Larissa Gusakova and the architect Alexander Gusakov. This one bedroom apartment has a total area of 35, 7 square meters and is located on the first floor of a two-story brick building, located in the historical city center of Mariupol, Ukraine. The old building, called “pre-revolutionary” has been once the city’s first newspaper printing, then it became a building for type apartments and in the recent years, a space for offices. The main advantage of the space was the 4 meters height of the ceiling, then, by destroying the old floor, it has increased with 0, 15-0,20m. This height has allowed a vertical development but not on horizontal. The social function has fallen on the first level and the second level was dedicated to the private area, both being connected with the help of a staircase.
Haruki的公寓是一个优秀的项目,由乌克兰工作室Goort Bureau开发,更确切地说是由设计师Larissa Gusakova和建筑师AlexanderGusakov开发的。这套单卧室公寓总面积35,7平方米,位于乌克兰马里乌波尔历史悠久的市中心的一栋两层砖楼的一楼。这座被称为“革命前”的老建筑曾经是该市第一次印刷报纸,后来它成了一座公寓式建筑,并在近几年成为办公场所。该空间的主要优势是天花板的高度为4米,然后,通过破坏旧地板,它增加了0,15-0,20米。这个高度允许垂直发展,而不是水平发展。社会功能落在第一层,第二层是专门为私人区域服务的,这两层都是在楼梯的帮助下完成的。
The owners being young and sociable with many friends wanted a bigger space to be allocated to the lounge area. This area has been designed so that it can adapt very quickly, depending on the event: dining with 8-10 friends, buffet and party house for 6-8 persons, cinema hall for a group of 4-5 people, space to stay overnight for other 2-3 people. The necessary items for these events are hidden in a large cabinet, tall from the floor to ceiling, located in the main room. On the upper level is the master bedroom with a generous structure of shelves and a large space allocated for wardrobe and other domestic things. Haruki’s apartment is definitely a successful project of interior architecture and a simple, functional and very attractive interior design. Ideal for a young couple, reduced space of the Haruki’s apartment was not an impediment to a tasteful arrangement.
业主年轻,与许多朋友交往,希望有更大的空间分配给休息区。这一区域的设计使其能够非常迅速地适应,视活动情况而定:与8-10名朋友共进晚餐,自助餐6至8人,为4至5人提供电影院,为其他2-3人提供过夜空间。这些活动所需的物品都藏在一个大柜子里,从地板到天花板都很高,位于主房间里。在上层是主卧室,有一个宽敞的货架结构和一个很大的空间分配给衣柜和其他家庭用品。Haruki的公寓无疑是一个成功的室内建筑项目和一个简单,功能和非常有吸引力的室内设计。对于一对年轻的夫妇来说,减少住屋的空间并不妨碍高雅的安排。
 举报
举报
别默默的看了,快登录帮我评论一下吧!:)
注册
登录
更多评论
相关文章
-

描边风设计中,最容易犯的8种问题分析
2018年走过了四分之一,LOGO设计趋势也清晰了LOGO设计
-

描边风设计中,最容易犯的8种问题分析
2018年走过了四分之一,LOGO设计趋势也清晰了LOGO设计
-

描边风设计中,最容易犯的8种问题分析
2018年走过了四分之一,LOGO设计趋势也清晰了LOGO设计






























































