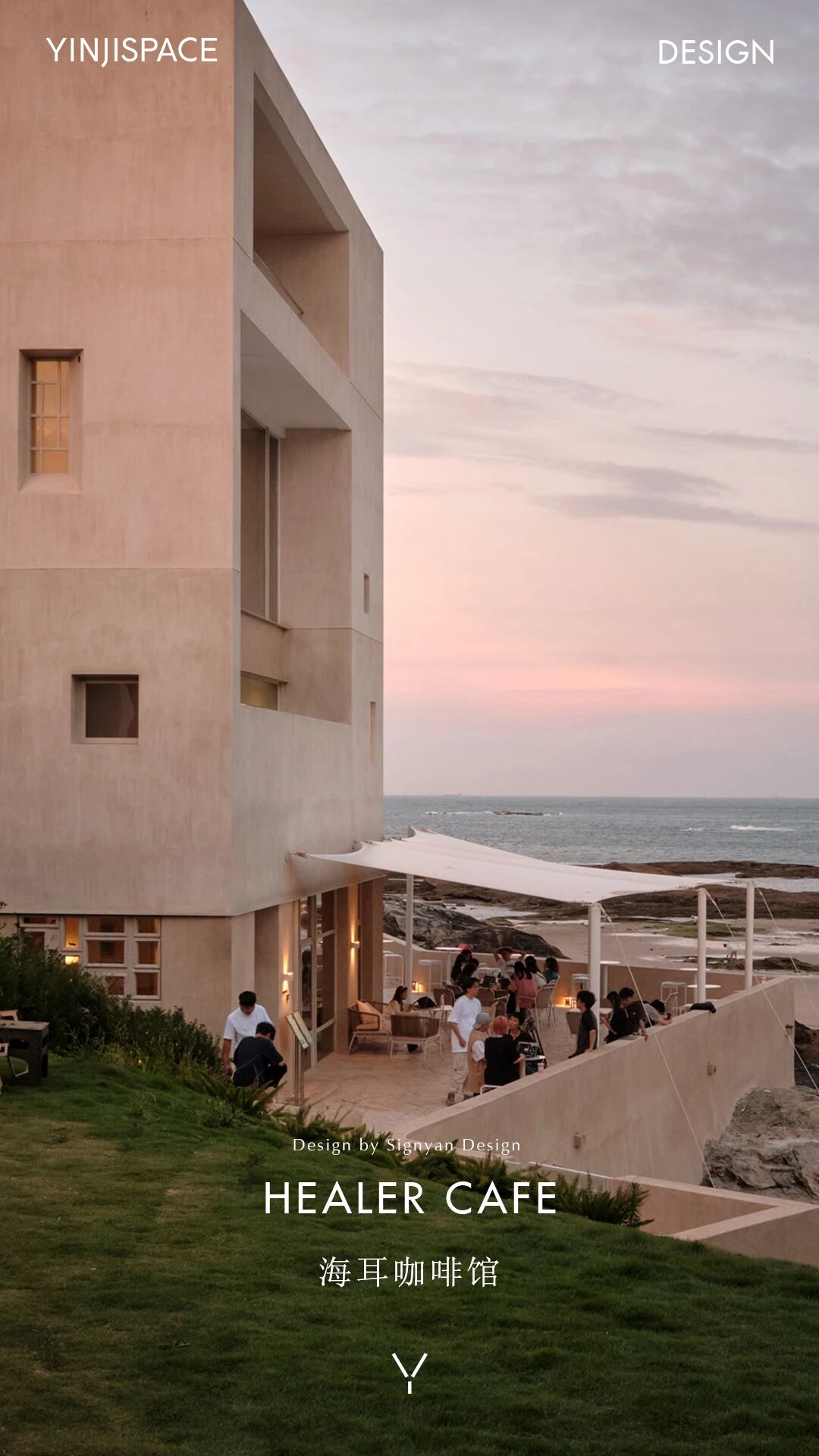Portuguese Minimalist House Built on the Ruins of an Old Building
2019-02-20 14:15
Project: Portuguese Minimalist House Architects: Vitor Vilhena Arquitectura Team: :Vítor Vilhena, Fábio Plácido Guimarães, Nuno Gonçalves, João Simões Location: São Bartolomeu de Messines, Portugal Area: 3229.17 ft2 Project Year 2018 Photographer: Fernando Guerra | FG SG
项目:葡萄牙小型建筑事务所建筑师:Vitor Vilhena ArquArchtura团队:Vítor Vilhena,Fábio Plácido Guimar es,Nuno Gon alves,Jo o Sim es地点:葡萄牙地区,S o Bartolomeu de Messines:2018年摄影记者:费尔南多·格拉
Algarve, in the South of Portugal does not only live by the sea. Proof of this is the village of São Bartolomeu de Messines, municipality of Silves – located in the interior of the Algarve, far from the mass tourism that occupies the whole coast, and privileged by the mountains that surround the whole region. The history of São Bartolomeu de Messines refers to 1180, originally populated by Arabs, when D. Sancho I conquered Silves. It is in this remote village that our project is located. Surrounded by valleys, mountains and two reservoirs, the dam of Funcho and the dam of Arade.
阿尔加夫位于葡萄牙南部,不仅生活在海边。这一点的证明是西尔夫斯市的圣巴托洛梅德梅辛村-位于阿尔加维的内陆,远离占据整个海岸的大众旅游,并享有环绕整个地区的群山的特权。S o Bartolomeu de Messines的历史指的是公元1180年,当时D.Sancho一世征服了Silves,那里原来居住着阿拉伯人。我们的项目就是在这个偏僻的村庄里进行的。周围是山谷,山脉和两个水库,丰丘大坝和阿拉德水坝。
The “House of Messines”, is based on an existing building, already in ruins, but with a fantastic orientation East-West, and with a rhythm of openings for light source already very inviting. The fact that there was a built structure was the only reason we were able to emerge such a work in this picturesque place.
“梅辛斯之家”,是建立在现有建筑的基础上的,已经是废墟,但有一个奇妙的方向东西方,并且有一个开放的光源的节奏已经非常吸引人。我们之所以能在这个风景如画的地方出现这样的作品,那就是有一座建筑结构的唯一原因。
Due to the diverse bureaucratic restrictions of implantation, it was mandatory to “overlay” the project to the existing ruin, extending its body in the longitudinal axis towards South.
由于植入的官僚限制不同,强制“覆盖”将该项目扩展到现有的废墟中,将其主体沿纵向轴线向南延伸。
Privileging the views and natural light, the rhythm of windows were recreated in the East facade, opening completely and leaving a hovering corner when the volume folds to north.
在欣赏风景和自然光线的同时,在东面重新创造了窗户的节奏,当音量向北折叠时,窗户完全打开,留下一个悬空的角落。
The interior of the house is a large space that prioritizes fluidity and communication in the social area (living room, dining room and kitchen), but closes and limits its access in the private area where the bedrooms are located as well as the service entrance.
住宅内部是一个很大的空间,优先考虑社交区域(客厅、餐厅和厨房)的流动性和沟通,但关闭并限制其在卧室所在的私人区域以及服务入口的出入。
As a form of respect for the surroundings and not to obstruct more than necessary, we chose to locate the pool on the rooftop, in a volume which doesn’t touch the ground, and is completely suspended in the air. This decision guarantees a total access to the rooftop as a second social area of the house, privileging the magnificent 360º views, even being inside the pool.
作为对周围环境的一种尊重,而不是不必要的阻碍,我们选择将水池定位在屋顶上,体积不与地面接触,完全悬浮在空中。这项决定保证房顶作为住宅的第二个社会区域,享有360度的壮丽景色,甚至在游泳池内也是如此。
 举报
举报
别默默的看了,快登录帮我评论一下吧!:)
注册
登录
更多评论
相关文章
-

描边风设计中,最容易犯的8种问题分析
2018年走过了四分之一,LOGO设计趋势也清晰了LOGO设计
-

描边风设计中,最容易犯的8种问题分析
2018年走过了四分之一,LOGO设计趋势也清晰了LOGO设计
-

描边风设计中,最容易犯的8种问题分析
2018年走过了四分之一,LOGO设计趋势也清晰了LOGO设计
























































