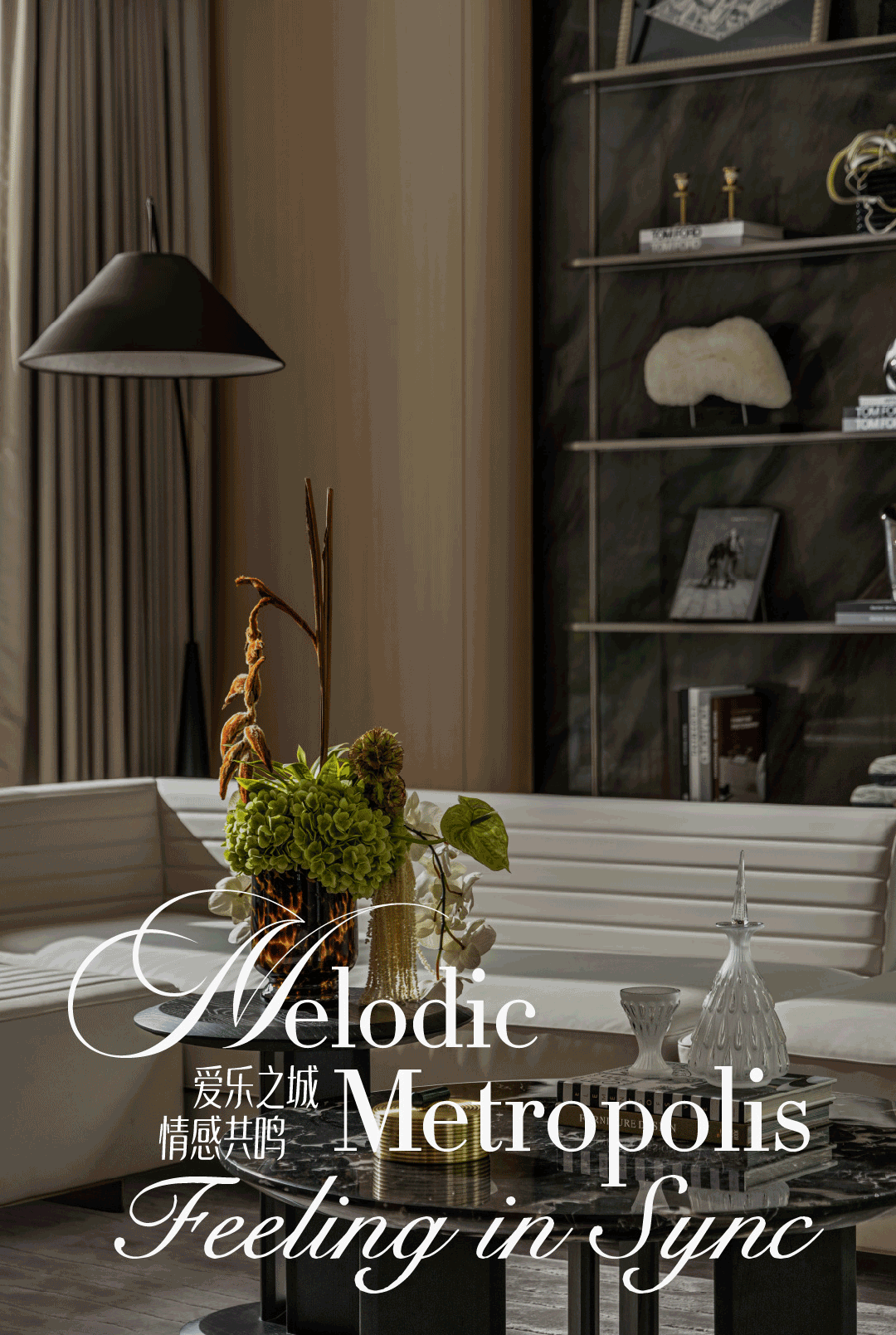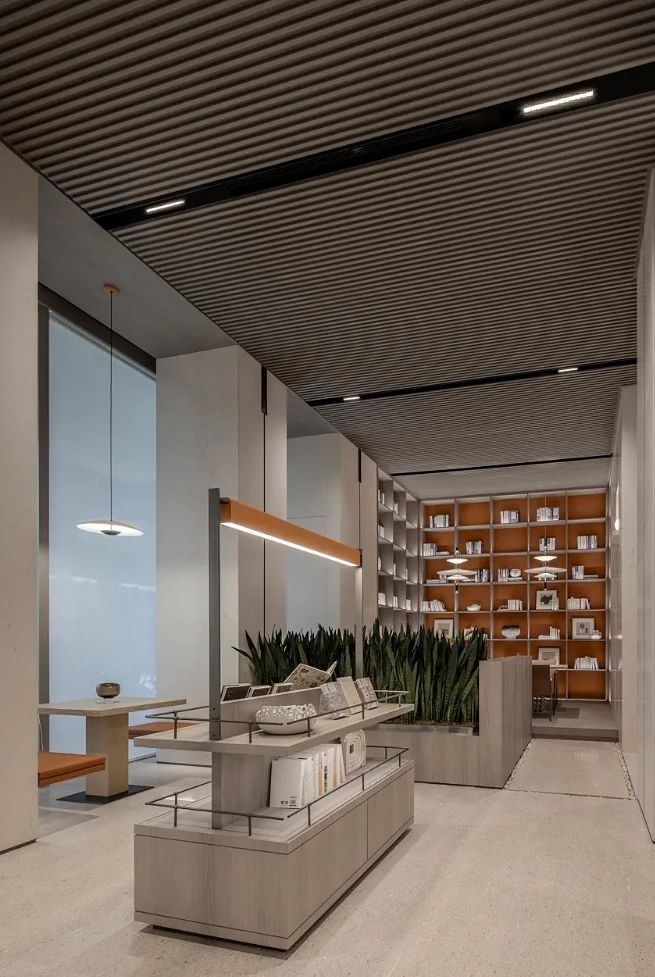Major Renovation of a Single-Family Home Built in the 1940s
2019-02-19 12:01
Project: Major Renovation of a Single-Family Home Architects: MYTO design d’espaces vivants inc Location: Mont-Royal, Canada Interior design: Martine Brisson Structural engineering: Prospect Plus Storage: Yara by Cesar, Pure Cuisine Marble, porcelain tiles: Ramacieri Year: 2019 Photographer: Pierre Béland
项目:单户住宅建筑师的重大翻新:Myto Design d‘espaces vivants Inc.地点:Mont-Royal,加拿大室内设计:Martin Brisson结构工程:前景 存储:Yara,Cesar,纯烹饪大理石,瓷砖:Ramacieri年:2019年摄影师:Pierre Béland
Text provided by MYTO: Its location, on a lot with a clear view and north-south orientation, in one of the Island of Montreal’s most exclusive municipalities – a garden city with some 32,000 trees – won the hearts of the young newlyweds. Inside, however, the house had serious issues.
由Myto提供的文字:它的位置,在许多地方,有着清晰的视野和南北方向,在蒙特利尔岛最排外的城市之一-一个拥有大约3.2万棵树的花园城市-赢得了这对年轻新婚夫妇的芳心。然而,房子内部却有严重的问题。
Brought in to consult, designer Martine Brisson identified the main problems immediately. Wasted space from the convoluted layout; a dated layout, with overly small rooms connected by narrow hallways; a central zone with inadequate natural light. It was clear that the only sensible option was to tear down all the walls and start from scratch.
设计师MartinBrisson被请来咨询,立即找出了主要问题。从复杂的布局中浪费的空间;过时的布局,房间太小,由狭窄的走廊连接;中央区域,自然光线不足。显然,唯一明智的选择是拆除所有墙壁,从头开始。
That being the case, the house’s structural soundness needed to be protected. This major constraint was overcome with long steel crossbeams and two full-height vertical modules. In the absence of load-bearing walls, these elements distribute loads to the centre of the T-shaped layout and to the southern wing.
既然如此,房子的结构稳健性就需要得到保护。这个主要的限制是克服了长钢横梁和两个全高度垂直模块。在没有承重墙的情况下,这些单元将荷载分配到T形布局的中心和南翼。
Martine Brisson always approaches the design of an interior by paying special attention to how people move. “That is the most important starting point for a project. In my view, traffic should determine a space’s volumetrics,” she says. Being able to move about freely means having a choice of different paths from room to room, secondary routes within rooms, the ability to detour easily around service areas.
MartinBrisson总是通过特别关注人们的移动来进行室内设计。“这是一个项目最重要的起点。在我看来,流量应该决定一个空间的体积,“她说。能够自由移动意味着有不同的路径从一个房间到另一个房间,在房间内的次要路线,能够轻松绕行服务区域。
Once the building had been transformed into an empty shell, the layout was established based on the position of the entrance, which leads directly into the living room, without a clearly delineated vestibule. “The farther we advance, the deeper we go into the owners’ personal space,” the designer explains. At the same time, major work was done on the windows, with the addition of new openings, particularly in the south wing, and the expansion of existing windows.
一旦将建筑物改造为空壳,则根据入口位置确定布局,该位置直接进入客厅,没有清晰划定的前厅。设计师解释说:“我们的进步越远,进入业主的个人空间就越深。”同时,在窗户上进行了主要工作,增加了新的洞口,特别是在南翼,并扩大了现有的窗户。
As a result of removing the walls, the living spaces are now merged and natural light floods the ground floor. By changing the perception of volumes, the combination of the crossing effect and the luminous effect creates the illusion of a space much larger than it really is. That impression is strengthened by the uniformity of surface treatments: a monochrome black/white/grey palette, white knotless oak for the hardwood floors, thermoformed espresso oak for shelves and cabinets. With one exception: the kitchen.
由于拆除了墙壁,生活空间现在被合并,自然光淹没了底层。通过改变对体积的感知,交叉效应和发光效应的结合产生了空间比实际大得多的错觉。表面处理的均匀性加强了这一印象:黑白/灰色调色板,硬木地板用白色无结橡木,货架和橱柜用热制浓咖啡橡木。只有一个例外:厨房。
“The client wanted an island with a white Carrera marble countertop. After discussions, she agreed with my alternative proposal: grey veined Calacatta marble, used intensively.” Covering the island and its waste chute, work surfaces and cabinet corners, the decorative material became a powerful element in an otherwise minimalist space. Directly ahead of the food preparation area, but defined by a wide traffic area, is a floor-to-ceiling wall unit. First and foremost a load-bearing element, it performs numerous additional functions. On the dining room side, it structures the stairs leading to the basement and partially screens the open kitchen. On the other side, it contains a wine cellar, espresso bar, china cabinet and storage for various cooking implements.
“客户想要一个有白色卡雷拉大理石台面的小岛。经过讨论,她同意了我的另一种建议:灰脉卡拉卡塔大理石,用途广泛。“在这个岛和它的废料槽,工作表面和橱柜角落,装饰材料成为一个强大的元素,否则极简空间。直接前面的食物准备区,但定义为一个广阔的交通区域,是一个从地板到天花板的墙壁单位。首先也是最重要的一个承重元件,它执行许多额外的功能.在餐厅一侧,它建造通往地下室的楼梯,部分屏蔽开放式厨房。另一侧则设有酒窖、浓缩咖啡吧、瓷器柜和各种厨具的储藏室。
The scenario is reprised in the private spaces of the southern wing, where the master bedroom and a bathroom share a single space. Here, a section of wall backing the shower stall plays the structural-support role. It defines the two zones without carving up the volume, while providing the privacy needed for bathroom use. Invisible from the bedroom, the sanitary fixtures are arranged behind in order to keep the lateral walls clear.
在南翼的私人空间,主卧室和浴室共用一个空间。在这里,有一段墙支撑着淋浴间,起到了结构支撑的作用.它定义了这两个区域而不分割体积,同时提供了浴室使用所需的隐私。从卧室看不见,卫生装置设置在后面,以保持侧壁清洁。
To increase the crossing effect a little more, the project manager suggested adding a porthole facing the door to the common area. The window’s strategic position at the end of the north-south passage across the ground floor has a magnetic effect. Upon entering the room, simply leaving the door open instantly draws the gaze to the outside. By removing physical barriers and increasing the number of exit points, Martine Brisson helped the newlyweds chart a new course.
为了进一步增加交叉效果,项目经理建议在公共区域增加一个面向大门的洞口。窗户的战略位置,在南北通道的尽头,横跨一楼,有一个磁效应。进入房间后,只要把门打开,立刻把目光吸引到外面。通过消除物理障碍和增加出口点的数量,MartinBrisson帮助新婚夫妇制定了一条新的路线。
 举报
举报
别默默的看了,快登录帮我评论一下吧!:)
注册
登录
更多评论
相关文章
-

描边风设计中,最容易犯的8种问题分析
2018年走过了四分之一,LOGO设计趋势也清晰了LOGO设计
-

描边风设计中,最容易犯的8种问题分析
2018年走过了四分之一,LOGO设计趋势也清晰了LOGO设计
-

描边风设计中,最容易犯的8种问题分析
2018年走过了四分之一,LOGO设计趋势也清晰了LOGO设计






















































