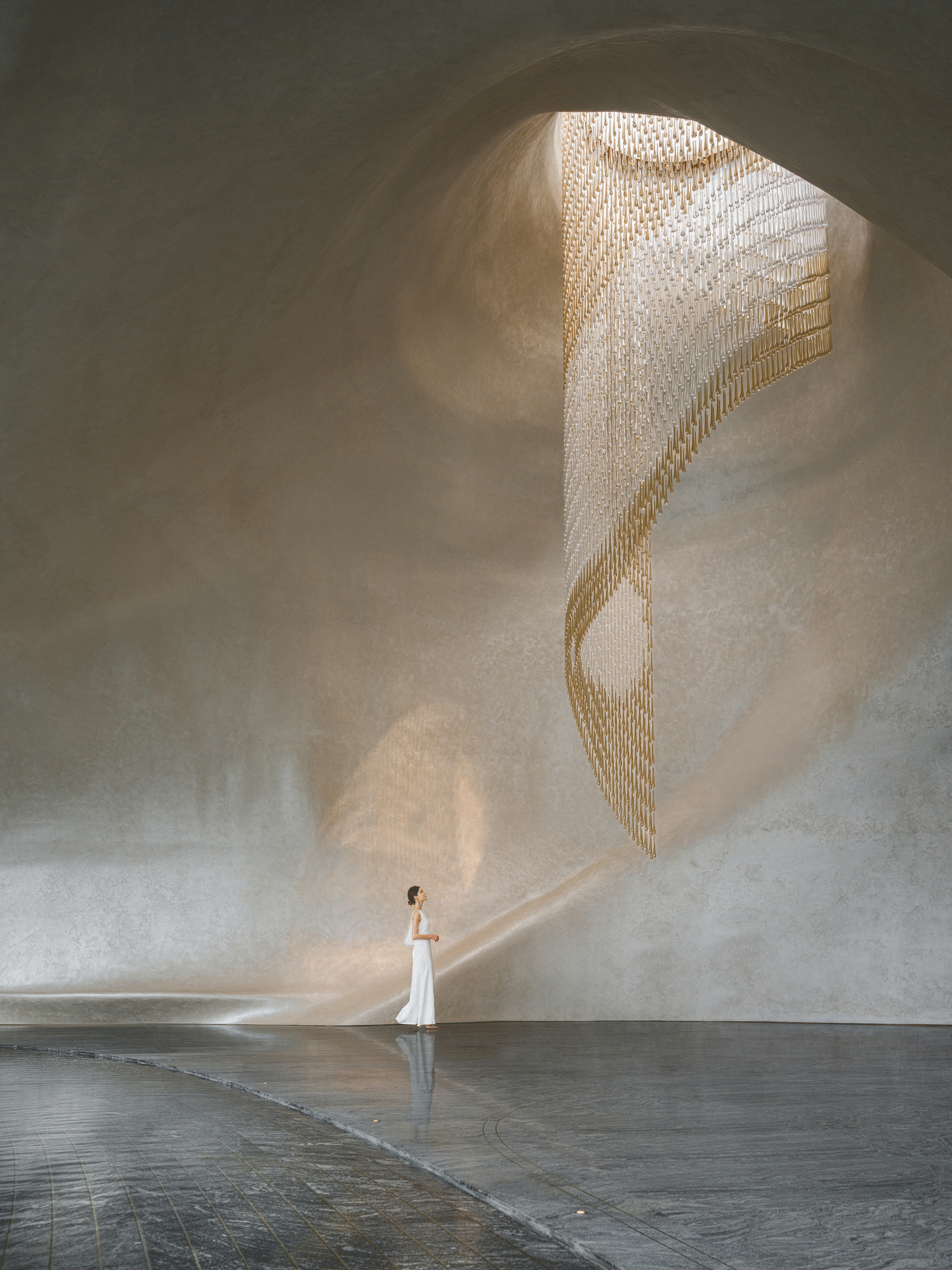Casa Muelles, Pichicuy / SAA Arquitectura Territorio
2019-02-25 20:25
Project: Casa Muelles Architects: SAA Arquitectura Territorio Location: Pichicuy, Chile Architect in Charge: Sergio Araneda Collaborators: Diego Alvarellos, Brigitte Woodward, Barbara Salazar Construction Pájaro Carpintero Ltda ( Araneda-Alvarellos) Area 150.0 m2 Project Year 2018 Photographer: Nicolás Saieh
项目:Casa Muelle建筑师:Saa ArquArchtura领土位置:Pichicuy,智利建筑师,主管:Sergio Araneda合作者:Diego Alvarellos,Brigitte Woodward,Barbara Salazar Construction Pájaro Carpintero Ltd da(Araneda-Alvarellos)地区150.0平方米项目年摄影师:Nicolás Saieh
The dock house is a second home located meters from the coastal área of Pichicuy, in Chile’s V Region. The architectural concept is guided by the slope of the terrain, as well as by the wish to maintain the ocean’s horizon present throughout all rooms of the house. It was decided that the entire layout should be confined to one level, establishing a relation to the sea’s horizon by way of siting the house against the slope, like a dock.
这座船坞是智利V区的第二个船坞,距离皮奇丘伊海岸的海岸有几米远。建筑理念是由地形的坡度,以及希望保持海洋的地平线存在于房子的所有房间。人们决定,整个布局应该限制在一个层次,建立与海洋地平线的关系,方法是把房子靠在斜坡上,就像一个码头。
This push back against the slope bestows visibility to the topography of the terrain, as well as the further-off geography of the coastal shoreline, pre-cordillera mountain range and Pacific Ocean.
这对斜坡的推动赋予了地形的能见度,以及沿海海岸线、前海岸山脉和太平洋的更远的地理位置。
The project’s architectural floorplan is organized in two areas. One is the living and common areas adjacent to the entrance. The other includes bedrooms and bathrooms. Between them, functioning as an intermediate space with direct communication to the exterior, is a transparent hallway that leads to a deck overlooking the ocean along the northern side of the hill, where an outdoor firepit is shielded from the wind by the terrain.
该项目的建筑平面图是在两个区域组织的。一个是与入口相邻的生活和公共区域。另一个包括卧室和浴室。在它们之间,用作与外部直接连通的中间空间,是一个透明的走廊,它通向一个甲板,可以俯瞰沿着山北侧的海洋,在那里,室外的火坑被地形遮挡。
The entire site is laid out comprehensively from one floor, which increases in height as the terrain falls below it, using diagonal wooden pillars for support.
整个场地是从一个楼层全面布局,随着地形的下降,它的高度增加,使用对角线木柱作为支撑。
Casa Muelles features a south-west façade that is completely open towards the sea. To the north-east, the perimeters are designed to respect the privacy of the site as well as the proper utilization of natural light. This is enhanced by way of a horizontally slatted skylight that runs the entire length of the house.
卡萨穆列斯的特点是西南面是完全开放的大海。在东北,周边的设计是为了尊重网站的隐私以及对自然光的适当利用。这是加强的方式水平板天窗,运行整个房子的长度。
The wooden structure is proposed as an important part of the house’s overall expression. It is mounted over a structural plinth composed of five axes built of large, master sectional 6×6 inch beams. This structure is illustrated below in the sections on pillars and internal structure of the house.
木结构是房屋整体表现的重要组成部分。它安装在一个由五轴组成的结构平台上,由6×6英寸的横梁组成。这一结构在下文关于房屋支柱和内部结构的章节中作了说明。
 举报
举报
别默默的看了,快登录帮我评论一下吧!:)
注册
登录
更多评论
相关文章
-

描边风设计中,最容易犯的8种问题分析
2018年走过了四分之一,LOGO设计趋势也清晰了LOGO设计
-

描边风设计中,最容易犯的8种问题分析
2018年走过了四分之一,LOGO设计趋势也清晰了LOGO设计
-

描边风设计中,最容易犯的8种问题分析
2018年走过了四分之一,LOGO设计趋势也清晰了LOGO设计














































