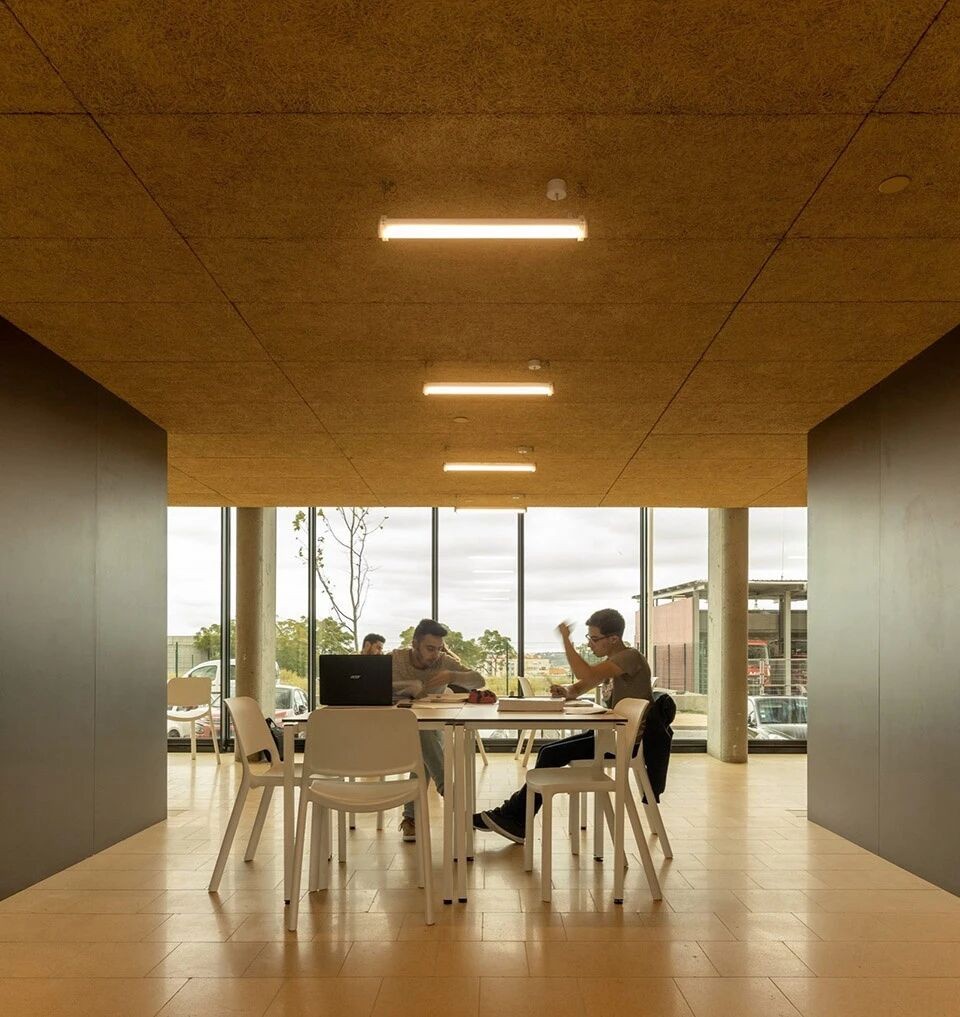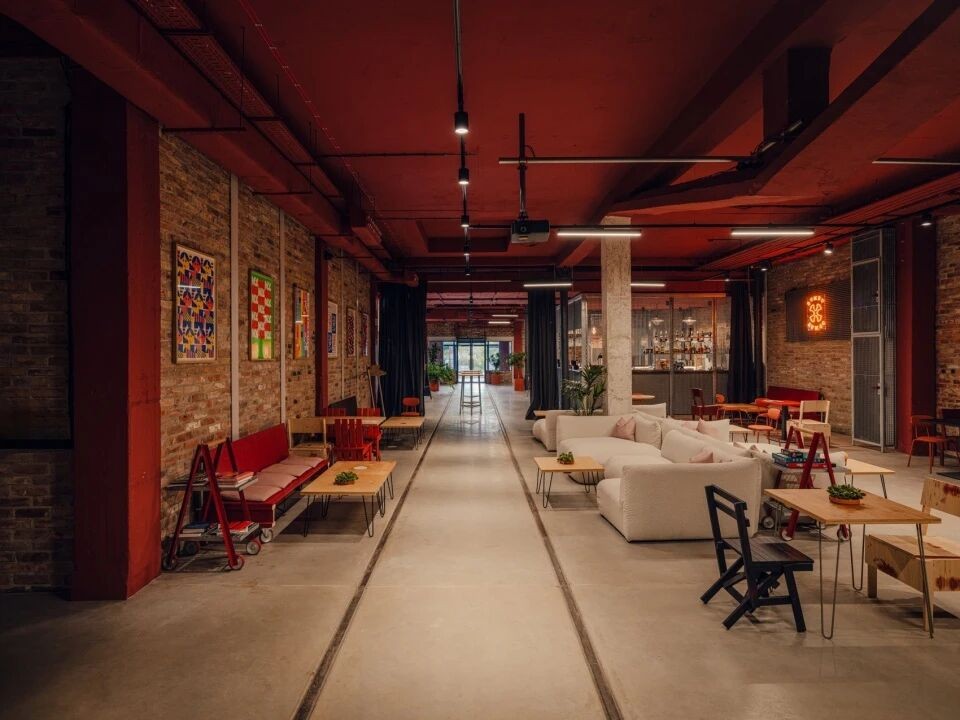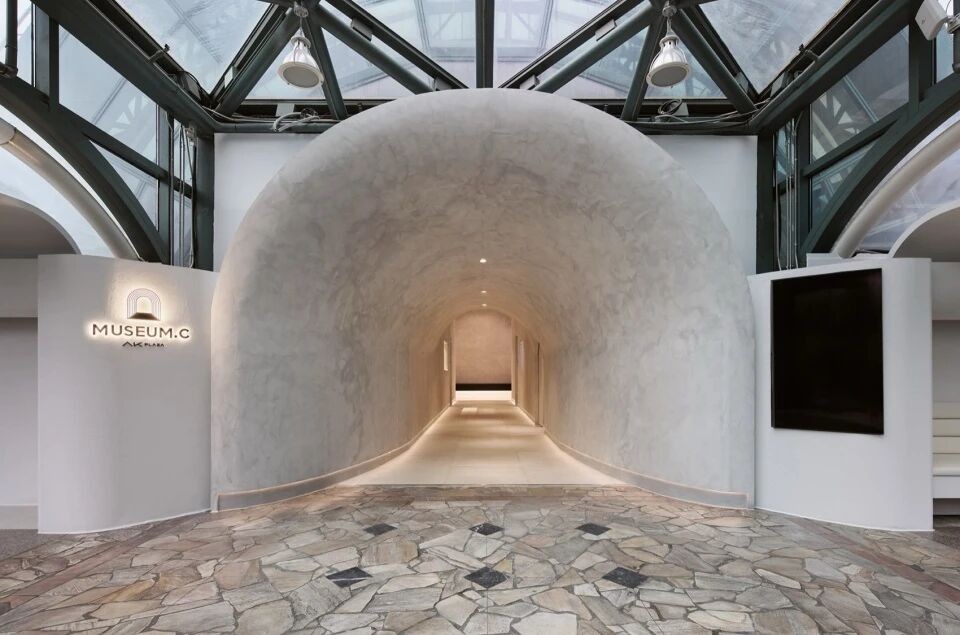Everett Street Residence / Open Architecture by Dawson
2015-02-11 22:55
Everett Street Residence design from Palo Alto, California, was projected to create a union between the interior and exterior, to allow the residents to travel easily between the two environments. In order to help this union, large windows are integrated into the exterior walls, providing view towards a centrally located swimming pool in the yard. In the living room, a large skylight brings lavishly the sunlight.
加州帕洛阿尔托市的埃弗雷特街住宅设计预计将在室内和外部建立一个联盟,以使居民能够轻松地在两种环境之间旅行。为了帮助这一结合,大窗户被整合到外墙,提供一个中央位置的游泳池在院子里的视野。在客厅里,一个巨大的天窗带来了充足的阳光。
To ensure optimum comfort, for the skylight it was used a glass that during the day it adapts to different light intensity. For the exterior, a living wall was added to the garage and it continues in the backyard. Also, a gabion wall was designed to provide privacy and to contribute to the feeling of home similar to a quiet oasis. Visit Dawson - Clinton
为了确保最佳的舒适感,在天窗上使用了一个玻璃,白天它可以适应不同的光强度。在外面,在车库里加了一面活生生的墙,它继续在后院里。此外,石堡墙的设计是为了提供隐私,并有助于家庭的感觉,类似于一个安静的绿洲。拜访道森
 举报
举报
别默默的看了,快登录帮我评论一下吧!:)
注册
登录
更多评论
相关文章
-

描边风设计中,最容易犯的8种问题分析
2018年走过了四分之一,LOGO设计趋势也清晰了LOGO设计
-

描边风设计中,最容易犯的8种问题分析
2018年走过了四分之一,LOGO设计趋势也清晰了LOGO设计
-

描边风设计中,最容易犯的8种问题分析
2018年走过了四分之一,LOGO设计趋势也清晰了LOGO设计
























































