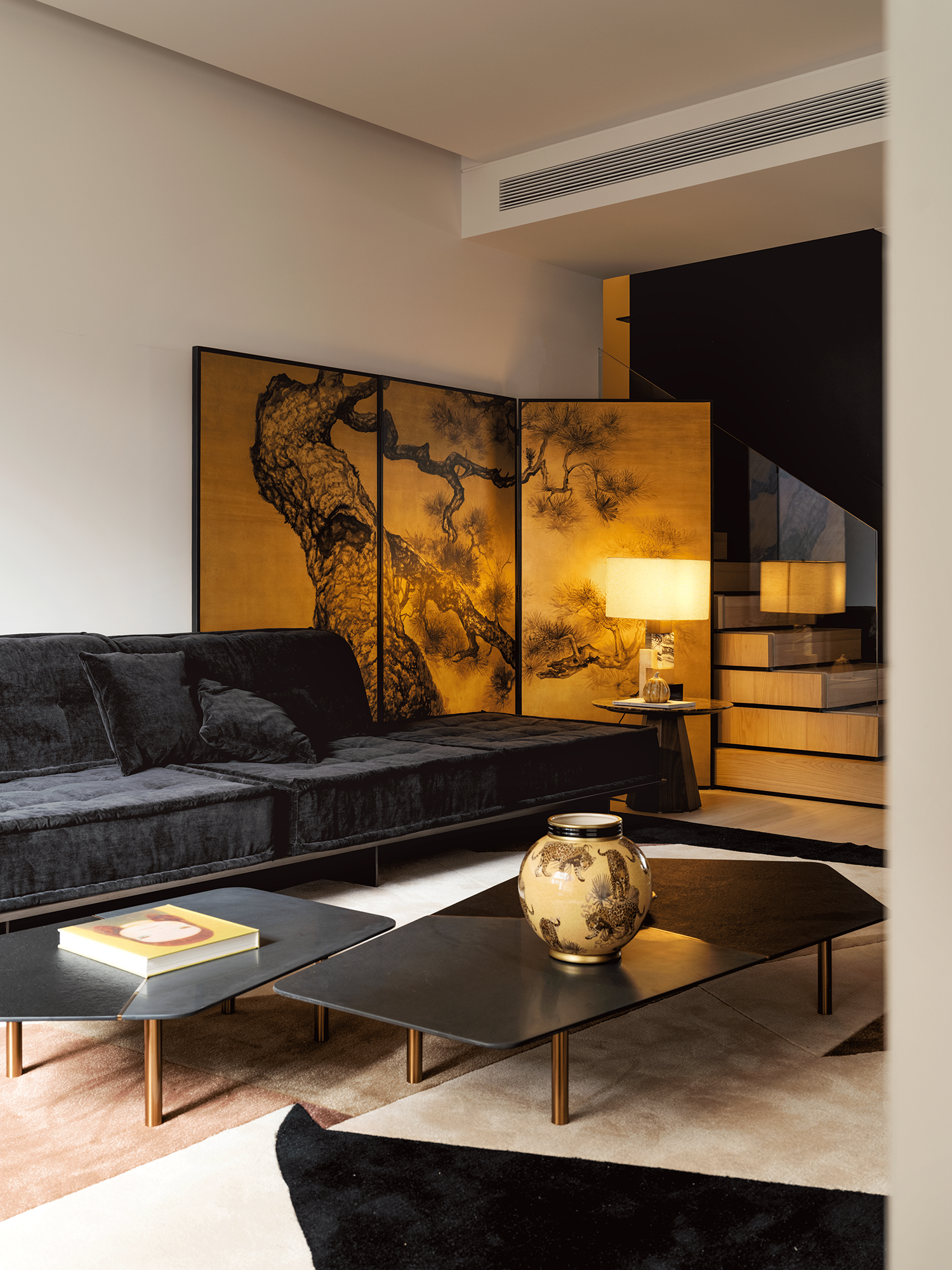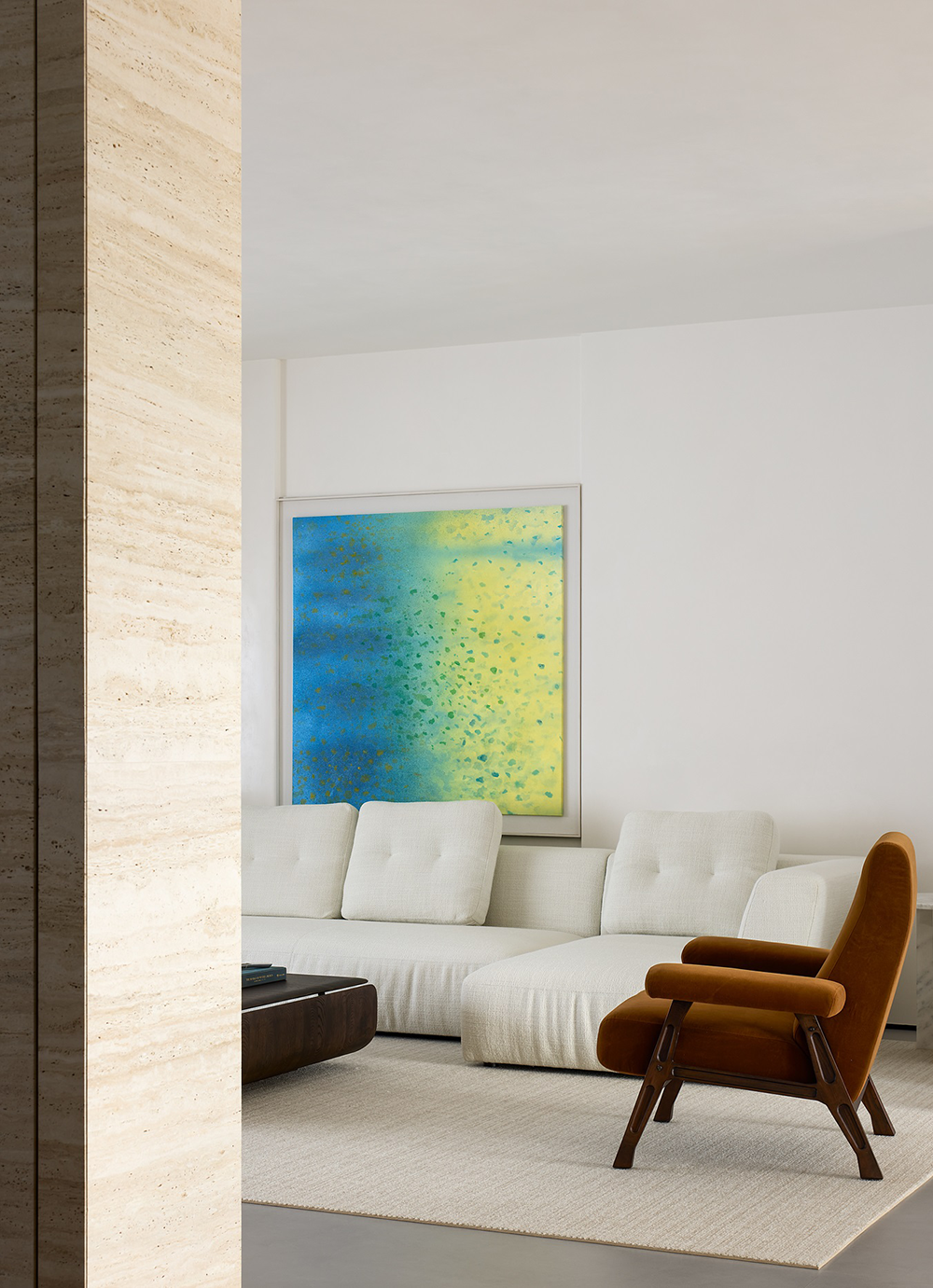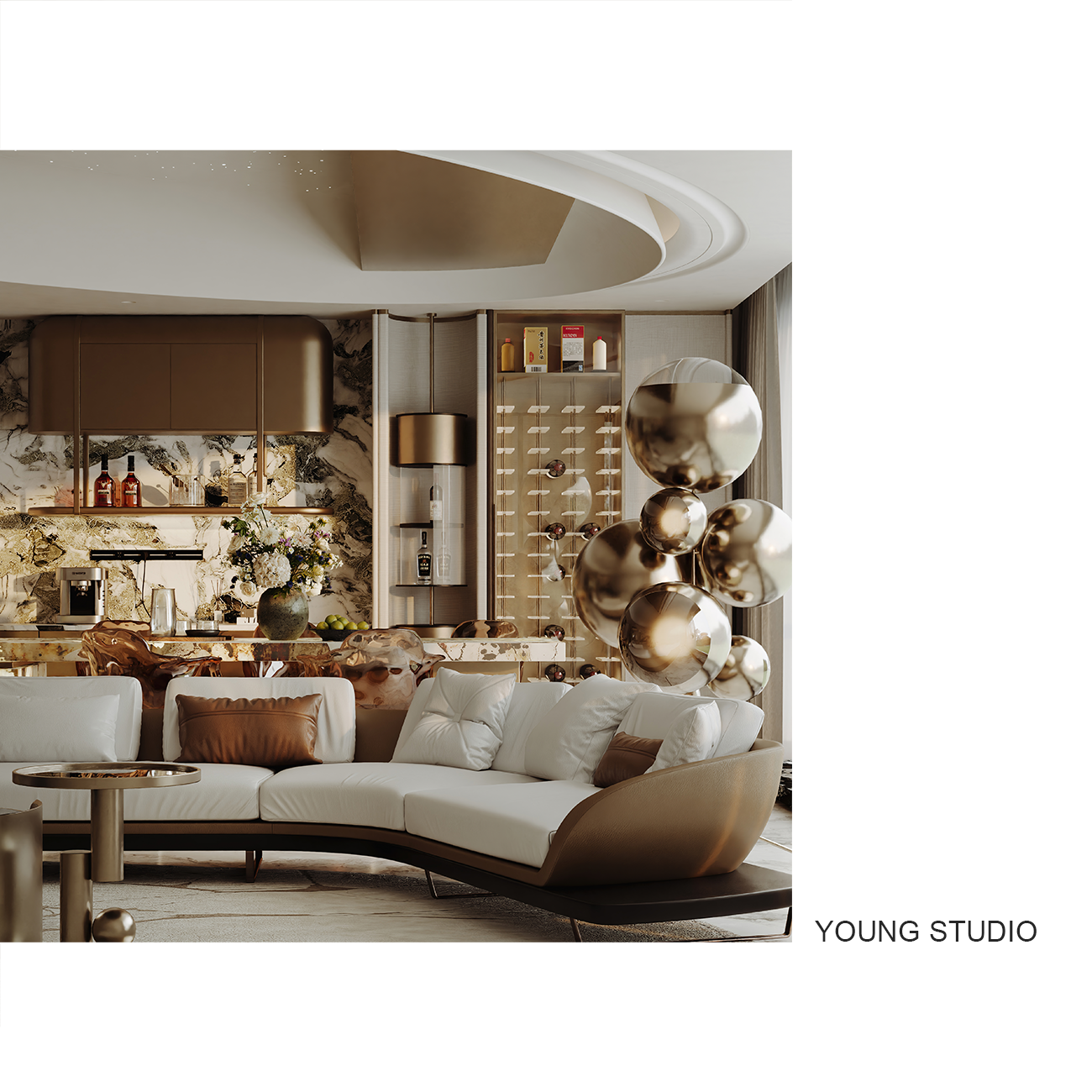Art Curator’s Stylish Apartment in Tel Aviv / Raz Melamed Architect
2019-02-26 08:31
Project: Art Curator’s Stylish Apartment Architects: Raz Melamed Architect Location: Tel Aviv-Yafo, Tel Aviv District, Israel Year: 2018 Photographer: Amit Geron
项目:艺术策展人的时尚公寓建筑师:拉兹梅拉迈德建筑师地点:特拉维夫-亚福,特拉维夫区,以色列年:2018年摄影师:阿米特杰伦
Architect Raz Melamed lives and works in Israel designing spaces. Melamed designed “A3” for clients in Tel Aviv who work as art curators. First, Melamed addressed his client’s need for hosting guests. Melamed placed the master bedroom close to the nursery bathroom by breaking walls and installing a glass partition. The wall opens or closes between the toilet and bathroom when needed, offering an elegant solution for guests. The public space floor continues into the service area creating continuity with the rest of the house.
建筑师拉兹梅拉米德生活和工作在以色列设计空间。梅拉米德为特拉维夫的客户设计了“A3”,他们在特拉维夫担任艺术策展人。首先,梅拉米德谈到了他的客户接待客人的需要。梅拉米德通过打破墙壁和安装玻璃隔板,将主卧室放置在托儿所浴室附近。当需要时,墙会在厕所和浴室之间打开或关闭,为客人提供一个优雅的解决方案。公共空间层继续进入服务区,与房子的其他部分保持连续性。
The entrance to the house is surrounded by a gray-beige cast resin floor, which looks like plaster that has been spread on the floor leaving a uniform demeanor. The natural appearance creates a neutral base that should not overshadow the design. The furniture is positioned in front of the main entrance. Ronit Berenga created the sculptures on the shelves. These sculptures give visitors a tiny glimpse into the art that will appear throughout the apartment, which is filled with extravagant and interesting artwork belonging to the owner’s collections.
房子的入口周围是一个灰色的米黄色树脂地板,看起来像灰泥已经散布在地板上,留下一个统一的风范。自然外观可创建中性底座,不得遮挡设计。家具位于主入口前方。RonitBerenga创造了货架上的雕塑。这些雕塑让游客看到了整个公寓里都会出现的艺术,里面充满了属于主人收藏的奢华而有趣的艺术品。
The dining room is separated from the living room by a column and sits between two glass walls to create a feeling of standing outside despite being inside so the clients could have a quiet place. The space includes a white table and transparent plastic Kartell chairs. Vered Aharonovitch’s 2011 Girl Hystrix statue stands next to the column. Next to the dining room is the kitchen where the island (designed by Lando) at the kitchen’s center looks like a work of art. Everything in the kitchen comes together to create a feeling that all the planning of the space is modest and gives the island the spotlight.
餐厅与客厅之间隔着一根柱子,坐落在两面玻璃墙之间,让客人有一种站在外面的感觉,这样客人就可以有一个安静的地方。这个空间包括一张白色的桌子和透明的塑料卡泰尔椅子。VeriedAharonovitch 2011年的女声女神像矗立在柱子旁边。餐厅旁边是厨房,在那里,位于厨房中心的岛(由兰多设计)看起来像是一件艺术品。厨房里的每一件事都聚集在一起,营造出一种感觉,认为所有的空间规划都是适度的,并使这个岛成为聚光灯。
At the end of the corridor is the master bedroom where a modern and calm view is maintained. A line is created in the master bedroom that continues to the adjacent bathroom. A walnut frame is hung for a TV that brings warmth into the space. Nir Hod’s artwork is displayed on the adjacent wall.
走廊的尽头是主卧室,那里保持着现代和平静的景观。在主卧室中创建了一条线,这条线一直延伸到相邻的浴室。一个核桃框挂在电视上,给空间带来温暖。Nir Hod的艺术品陈列在相邻的墙上。
 举报
举报
别默默的看了,快登录帮我评论一下吧!:)
注册
登录
更多评论
相关文章
-

描边风设计中,最容易犯的8种问题分析
2018年走过了四分之一,LOGO设计趋势也清晰了LOGO设计
-

描边风设计中,最容易犯的8种问题分析
2018年走过了四分之一,LOGO设计趋势也清晰了LOGO设计
-

描边风设计中,最容易犯的8种问题分析
2018年走过了四分之一,LOGO设计趋势也清晰了LOGO设计
















































