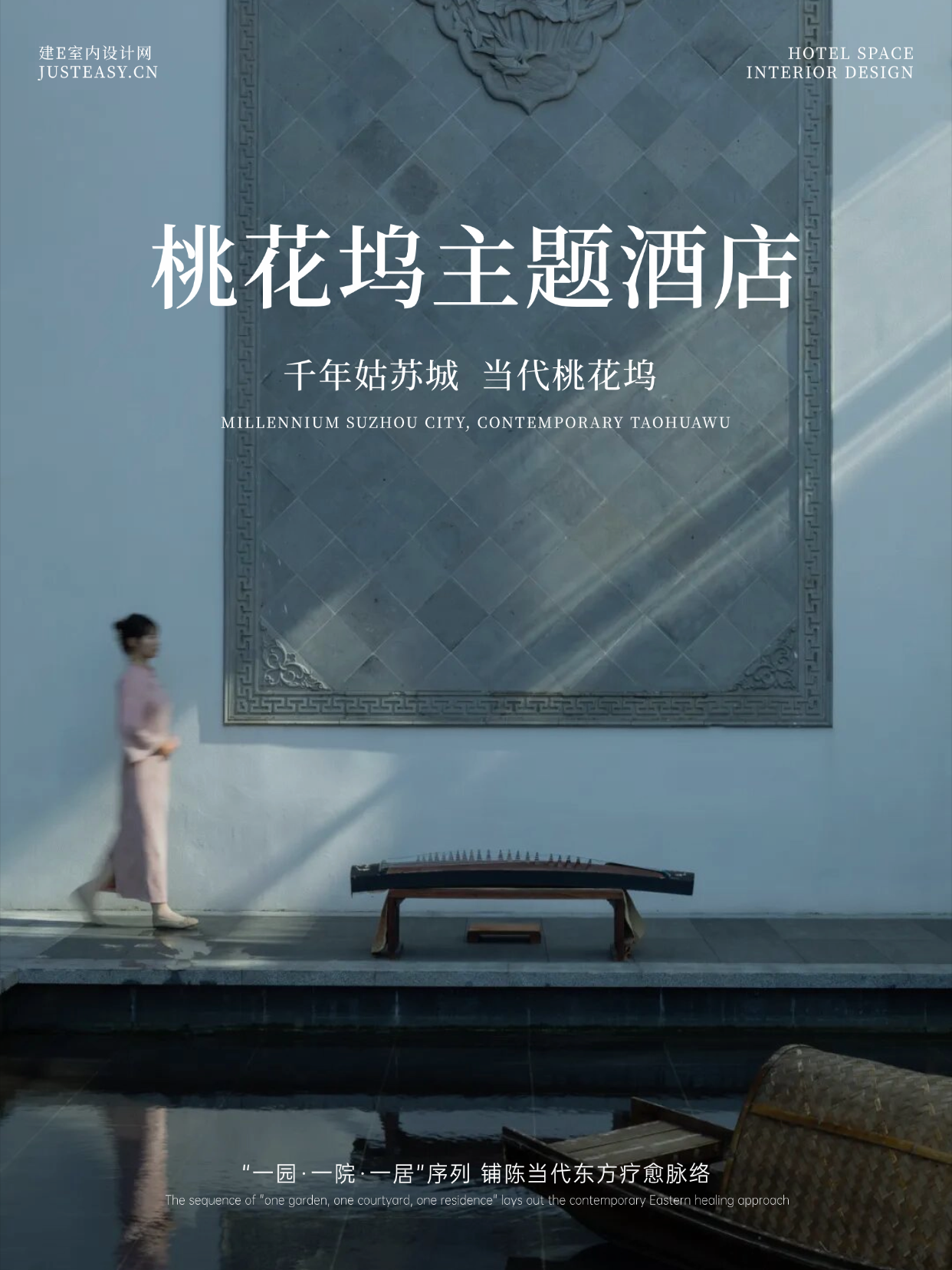Library House: contemporary architecture and nostalgic air
2015-02-03 23:10
Wishing for a quiet place away from the crowded city, the owner of Library House wanted a more generous space, a verandah to watch the rain fall and a contemporary garden. The realization of this project came to the Khosla Associates Company that has specialists in architecture and interior design. Although the house has a contemporary architecture, it preserves a nostalgic air reminiscent of old the Bangalore. Due to the fact that the owners are avid readers, it was necessary to allocate a wide space to the library, which became the center of the house around where various activities develop. Being as an anchor for the home, the library gave the name of the house.
图书馆的主人希望远离拥挤的城市,希望有一个安静的地方,想要一个更宽敞的空间,一个看雨的阳台和一个现代的花园。这个项目是由KhoslaAssociates公司实现的,该公司拥有建筑和室内设计方面的专家。虽然这座房子有一座当代建筑,但它保留了一种怀旧的氛围,让人想起了班加罗尔。由于业主都是热心的读者,因此有必要为图书馆分配一个广阔的空间,图书馆成为房子的中心,围绕着各种各样的活动展开。作为家的锚,图书馆给出了房子的名字。
The generosity of the interior space also extends out through the large sliding doors, in a large porch, pool deck and garden. Comfortable clusters of seating in the verandah and deck interact with the library as well as the garden. Library House has a high degree of energy efficiency having installed photovoltaic solar panels and a system of accumulation of rainwater in a large underground basin. The interior is distinguished by an eclectic style being a combination of old and new, “global” and “Indian”, leaving itself uncovered and offering surprises as you move through the house.
室内空间的慷慨也延伸到大的滑动门,在一个大的门廊,游泳池甲板和花园。阳台和甲板上舒适的座位群与图书馆和花园相互作用。图书馆大楼具有很高的能源效率,安装了光伏太阳能电池板,并在一个大型地下流域安装了雨水蓄积系统。内部的特点是兼收并蓄的风格是新旧结合,“全球”和“印度”,留下自己的裸露,并提供惊喜,当你移动的房子。
Project Details: 12,500 sq. ft., Bangalore, 2013 Photographer: Shamanth Patil J.
项目详情:12,500平方米英国“金融时报”,班加罗尔,2013年摄影师:萨曼斯帕蒂尔J。
 举报
举报
别默默的看了,快登录帮我评论一下吧!:)
注册
登录
更多评论
相关文章
-

描边风设计中,最容易犯的8种问题分析
2018年走过了四分之一,LOGO设计趋势也清晰了LOGO设计
-

描边风设计中,最容易犯的8种问题分析
2018年走过了四分之一,LOGO设计趋势也清晰了LOGO设计
-

描边风设计中,最容易犯的8种问题分析
2018年走过了四分之一,LOGO设计趋势也清晰了LOGO设计























































