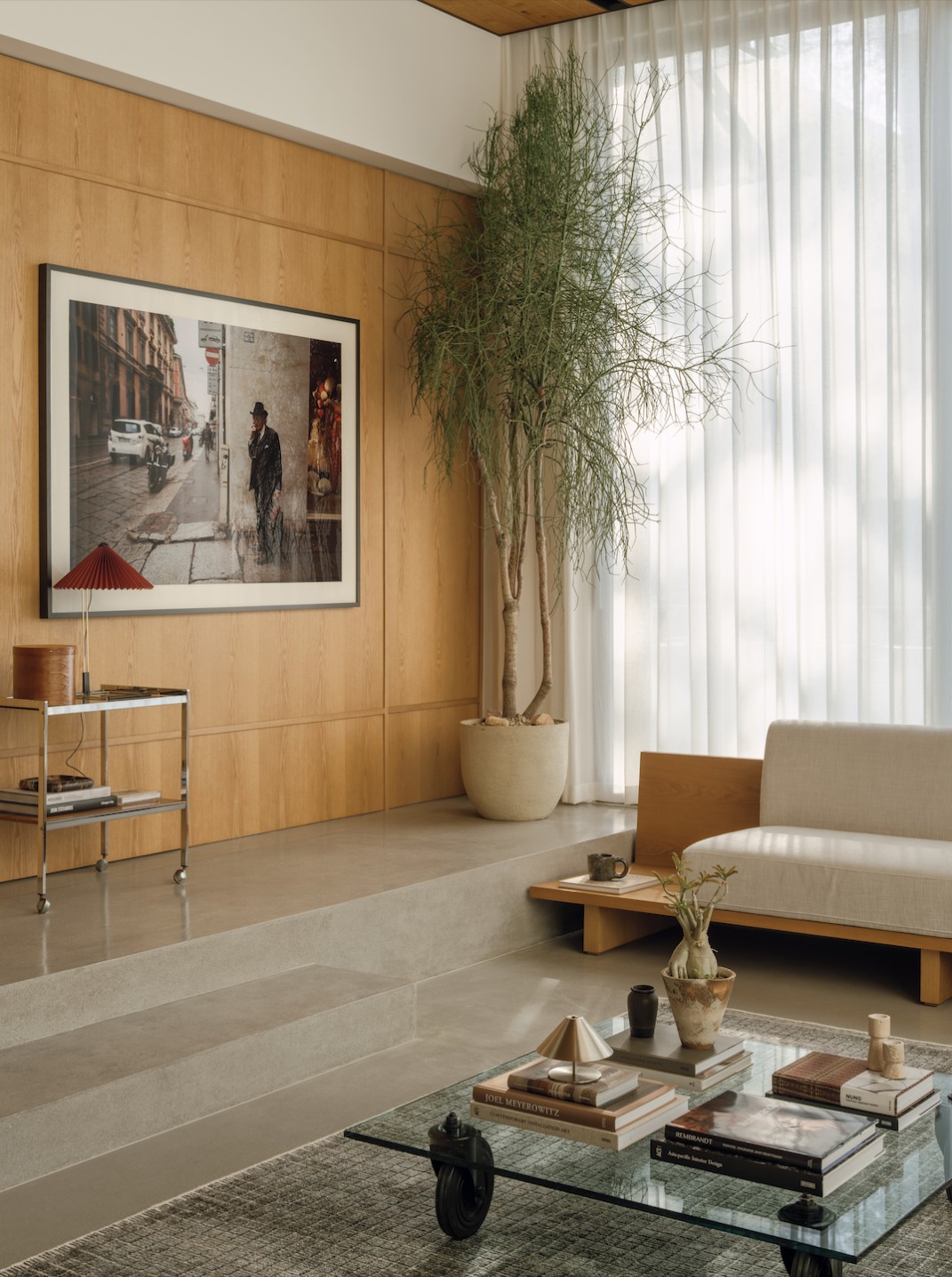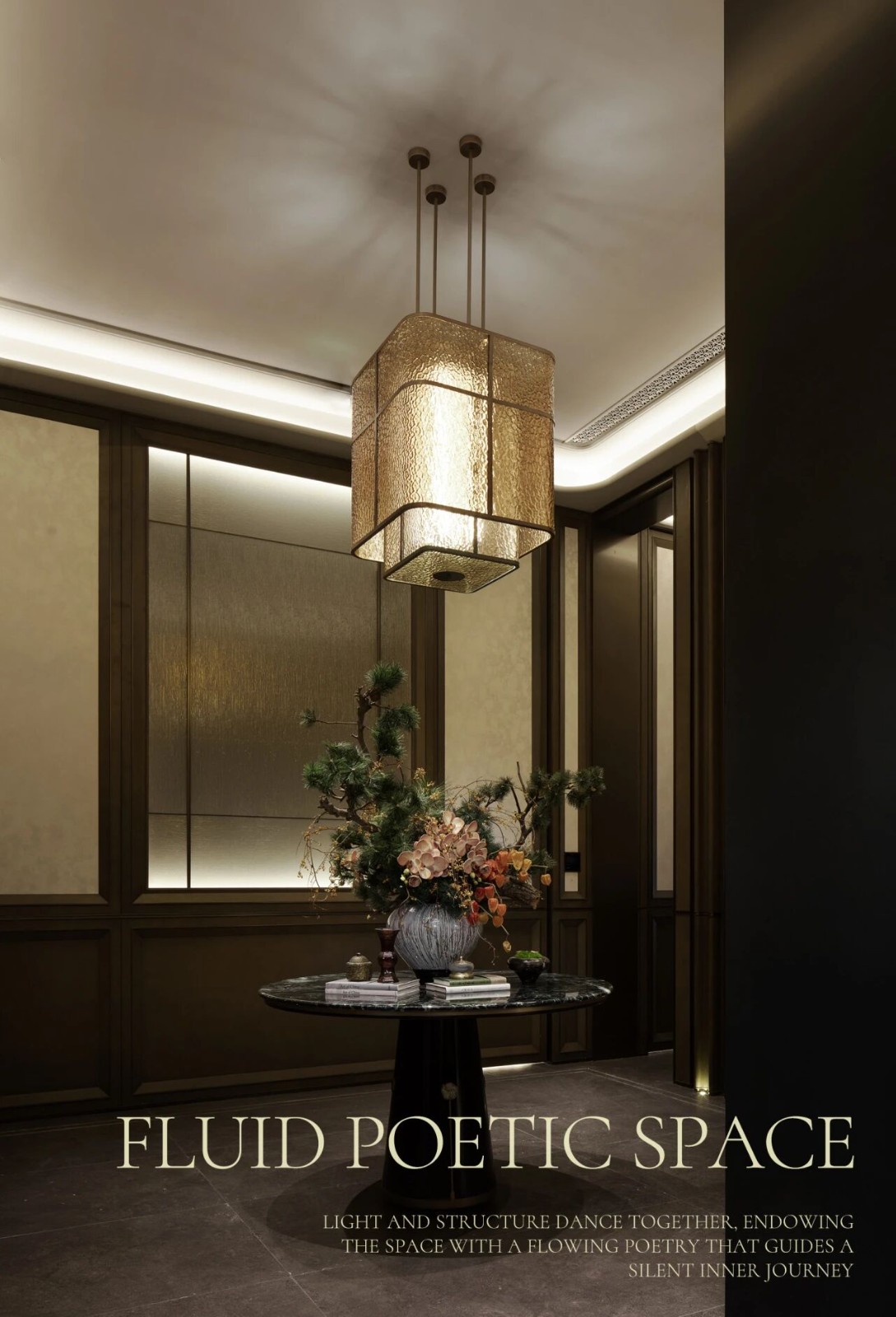Hostivar Brewery H2 – Brewery with Restaurant and Bakery
2019-03-03 22:14
Project: Hostivar Brewery H2 Architect: ADR, s.r.o. – Petr Kolář, Aleš Lapka Coauthors: Josef B. Novotný, Jana Zoubková, Zuzana Kollárová, Pavel Čermák, Miloš Hradec Location: Hornoměcholupská 750/115, 109 00 Praha 15, Czech Republic Area built-up area 640 m2, usable area 1007,4 m2 Realization 2016-2017 Photography: BoysPlayNice Text by ADR Architectural Studio
页: 1Petr Kolap,Aleš Lapka Coutars:Josef B. Novaka Coutarus:Josef B. Novona
The brewery is located at the periphery of a Prague residential area with a view of the adjacent golf course. It is in direct pedestrian relation to the railway station Praha – Horní Měcholupy. The Hostivar Brewery H2 is the younger brother of Hostivar Brewery 1 that lays about 1 km away.
酿酒厂位于布拉格居民区的外围,可以看到邻近的高尔夫球场。它与火车站普拉哈-霍尼姆(ě)有着直接的步行联系。Hostivar啤酒厂H2是位于1公里外的Hostivar啤酒厂1的弟弟。
The shape of the floor plan is influenced by the uneven shape of the parcel. The brewery’s facade had wooden cladding, replaced with black profiled sheet metal cladding. In key moments the facade is glass, opening the view into the restaurant or the brew house. The restaurant terrace is oriented into the garden where in summer we can find a small taproom and outdoor garden seating for the guests. On the ground floor, there is most of the brewery’s operations. Directly linked with it is the placement of the restaurant and its gastronomy processes. The restaurant entrance is from a lobby, embedded into the mass of the building. The restaurant’s interior consists of two floors. The bar with silver profiled sheet metal cladding and stove fire place dominate the ground floor.
平面图的形状受包裹的不均匀形状的影响。酿酒厂的正面有木制包层,取而代之的是黑色异形金属表面。在关键时刻,正面是玻璃,打开视野进入餐厅或酿酒厂。餐厅露台朝向花园,夏天我们可以为客人找到一个小房间和室外花园座位。在一楼,大多数啤酒厂的业务。与之直接相关的是餐厅的布局及其烹饪过程。餐厅的入口处是一个大厅,嵌在大楼里。这家餐馆的内部由两层楼组成。该酒吧与银异型材金属包层和炉灶火灾场所占主导地位的底层。
Access to the gallery on the second floor is by a steel spiral staircase. A distinctive element of the interior is the dark wooden cladding that runs through both floors. In contrast to which there is the white perforated plasterboard surface of the walls that helps with the acoustics of the space. The restaurant is directly connected with the heated terrace which is partially glass, with areas that can be separated from the exterior by a plastic roller blind.
进入二楼的画廊是通过一个钢螺旋楼梯。内部的一个独特的元素是黑色的木质包层,贯穿两层楼。与此形成对比的是,墙壁的白色穿孔石膏板表面有助于空间的声学。餐厅与部分玻璃加热的露台直接相连,其区域可通过塑料滚筒盲将其与外部隔开。
On the second floor there is the mass production bakery, administrative spaces and space for the brewery.
 举报
举报
别默默的看了,快登录帮我评论一下吧!:)
注册
登录
更多评论
相关文章
-

描边风设计中,最容易犯的8种问题分析
2018年走过了四分之一,LOGO设计趋势也清晰了LOGO设计
-

描边风设计中,最容易犯的8种问题分析
2018年走过了四分之一,LOGO设计趋势也清晰了LOGO设计
-

描边风设计中,最容易犯的8种问题分析
2018年走过了四分之一,LOGO设计趋势也清晰了LOGO设计




















































