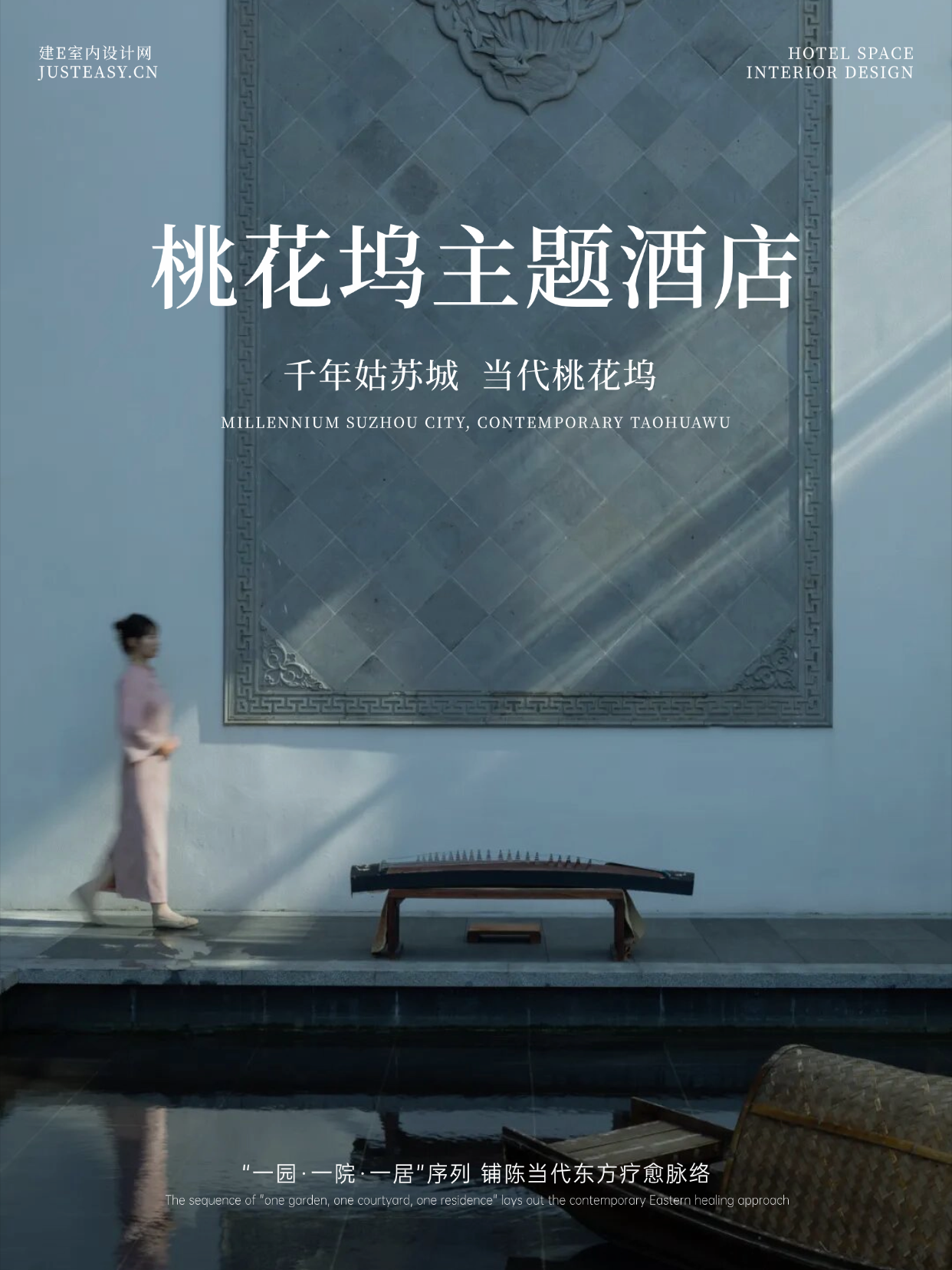Laverne by Design H3K: dream residence with a unique style
2015-02-01 22:00
Located in Palm Springs, California, Laverne is a private residence that has benefited of quality and virtuousness of the interior design services, remodeling and renovation practiced by Design H3K. A clean artistic component next to the eastern freshness and a bold chromatic balance turn Laverne into a residence with a strong identity and a unique style. The close-up presence in the architectural structure of stone and wood, add a shade of rustic and vacation home. The high windows and glass walls allow light and sun rays to penetrate abundantly inside. The walls, ceiling and floor are white, thus amplifying further the light and giving the feeling of spaciousness. At the same time, the colors that are mainly specific to the coastal style are very well highlighted by the white background, providing a chromatic balance that encourages a positive emotional state, cheerful atmosphere and reassuring.
位于加州棕榈泉,拉维恩是一个私人住宅,受益于室内设计服务的质量和艺术性,改造和翻新实践的设计H3K。一个干净的艺术组成部分,旁边的东方新鲜度和大胆的色彩平衡,使拉维恩成为一个住宅,具有强烈的身份和独特的风格。近距离出现在建筑结构中的石材和木料,增添了一种淡淡的乡土和度假屋。高高的窗户和玻璃墙让光线和太阳光在里面充分穿透。墙壁、天花板和地板都是白色的,从而进一步放大了光线,给人一种宽敞的感觉。同时,主要针对海岸风格的颜色很好地突出了白色背景,提供了一种色彩平衡,鼓励积极的情绪状态,愉快的气氛和安心。
The kitchen where the wood furniture dominates, contributes to a warm atmosphere, full of naturalness and devoid of inhibitions. The living room is united with dining room and they communicate easily with the kitchen, forming together a generous space. The communication between the various social areas is easily done; the presence of the traditional walls is minimized, while the glass abounds as an exterior wall. The passage from the interior of the residence towards the exterior, terrace and pool is done very subtly so the outdoor seems as a natural and smooth extension of the indoor. The glass walls help greatly this indoor-outdoor unity. The residence has three bedrooms and they all communicate through sliding glass doors with the exterior. Laverne is definitely a dream residence in harmony with the Californian sun and it reveals itself as an oasis of freshness, comfort and serenity.
厨房里,木家具占主导地位,营造出一种温暖的气氛,充满自然,没有禁忌。客厅和餐厅结合在一起,他们很容易与厨房沟通,形成了一个宽敞的空间。不同社会领域之间的交流是很容易做到的;传统墙壁的存在被最小化,而玻璃作为外墙大量存在。从住宅内部通往室外、露台和游泳池的通道非常巧妙,因此室外似乎是室内自然而流畅的延伸。玻璃墙极大地帮助了室内和室外的统一.该住宅有三个卧室,他们都通过滑动玻璃门与外部沟通。拉维恩绝对是一个与加州阳光和谐相处的梦幻住宅,它展现出自己是一片清新、舒适和宁静的绿洲。
 举报
举报
别默默的看了,快登录帮我评论一下吧!:)
注册
登录
更多评论
相关文章
-

描边风设计中,最容易犯的8种问题分析
2018年走过了四分之一,LOGO设计趋势也清晰了LOGO设计
-

描边风设计中,最容易犯的8种问题分析
2018年走过了四分之一,LOGO设计趋势也清晰了LOGO设计
-

描边风设计中,最容易犯的8种问题分析
2018年走过了四分之一,LOGO设计趋势也清晰了LOGO设计



































































