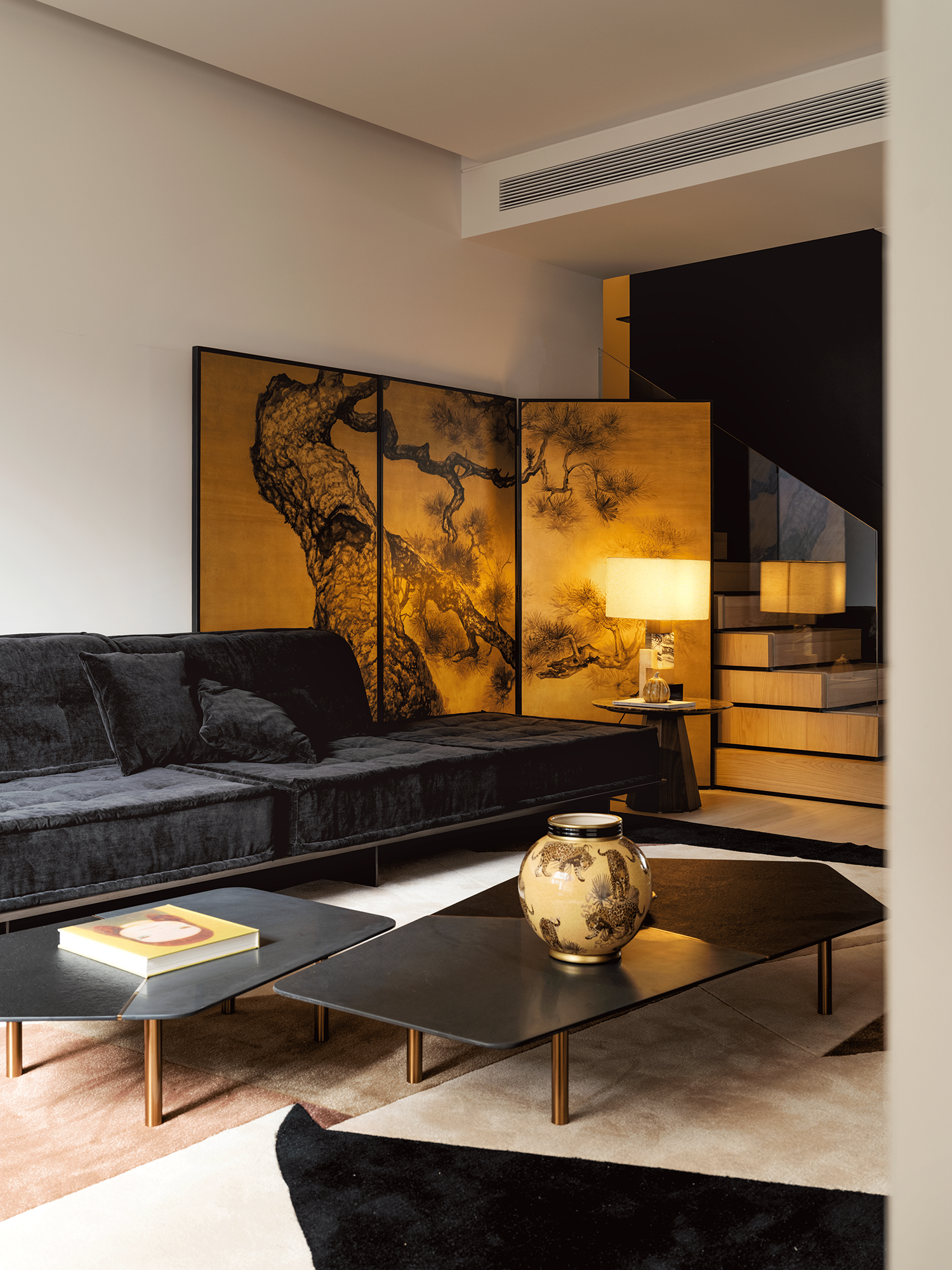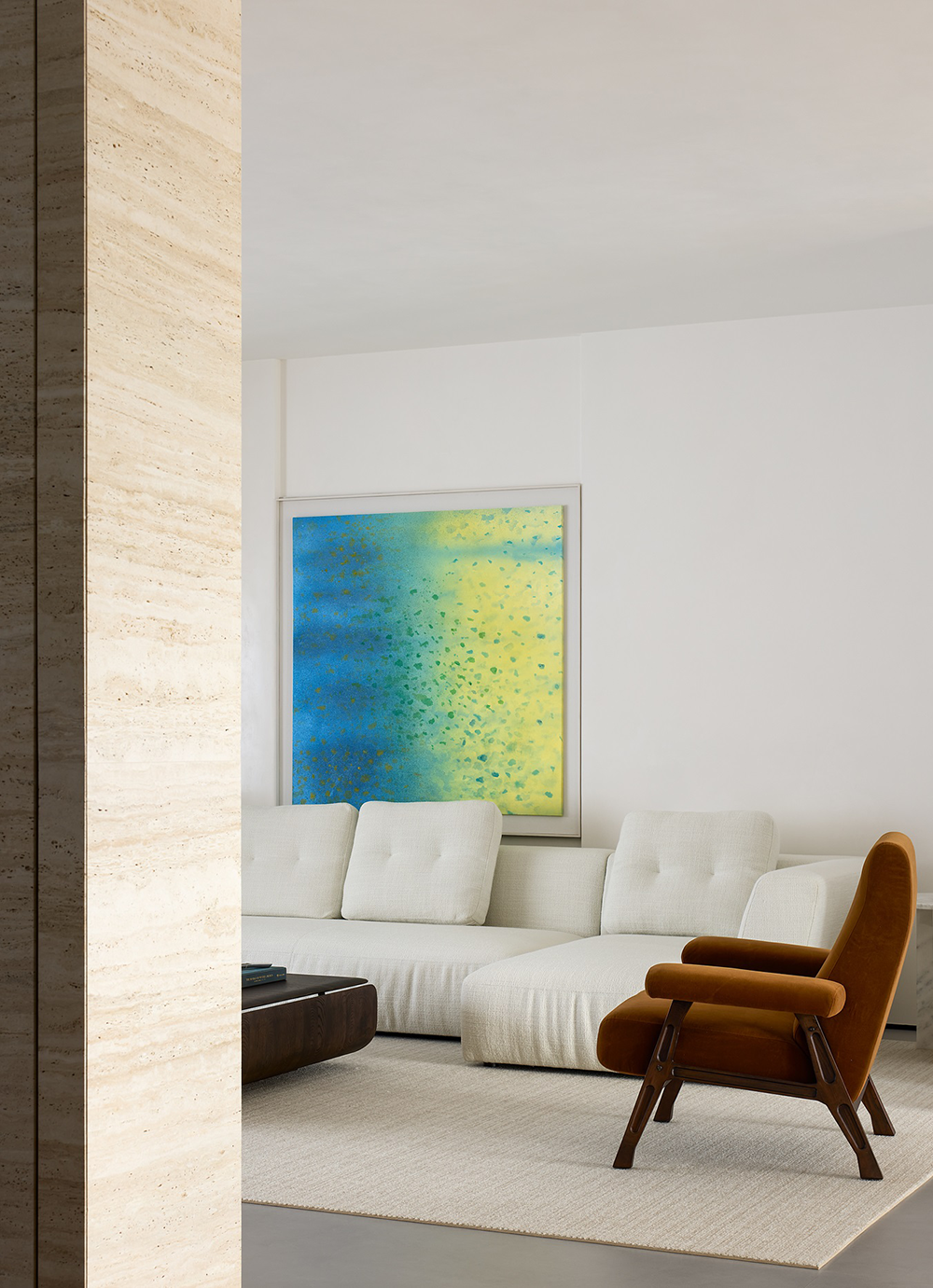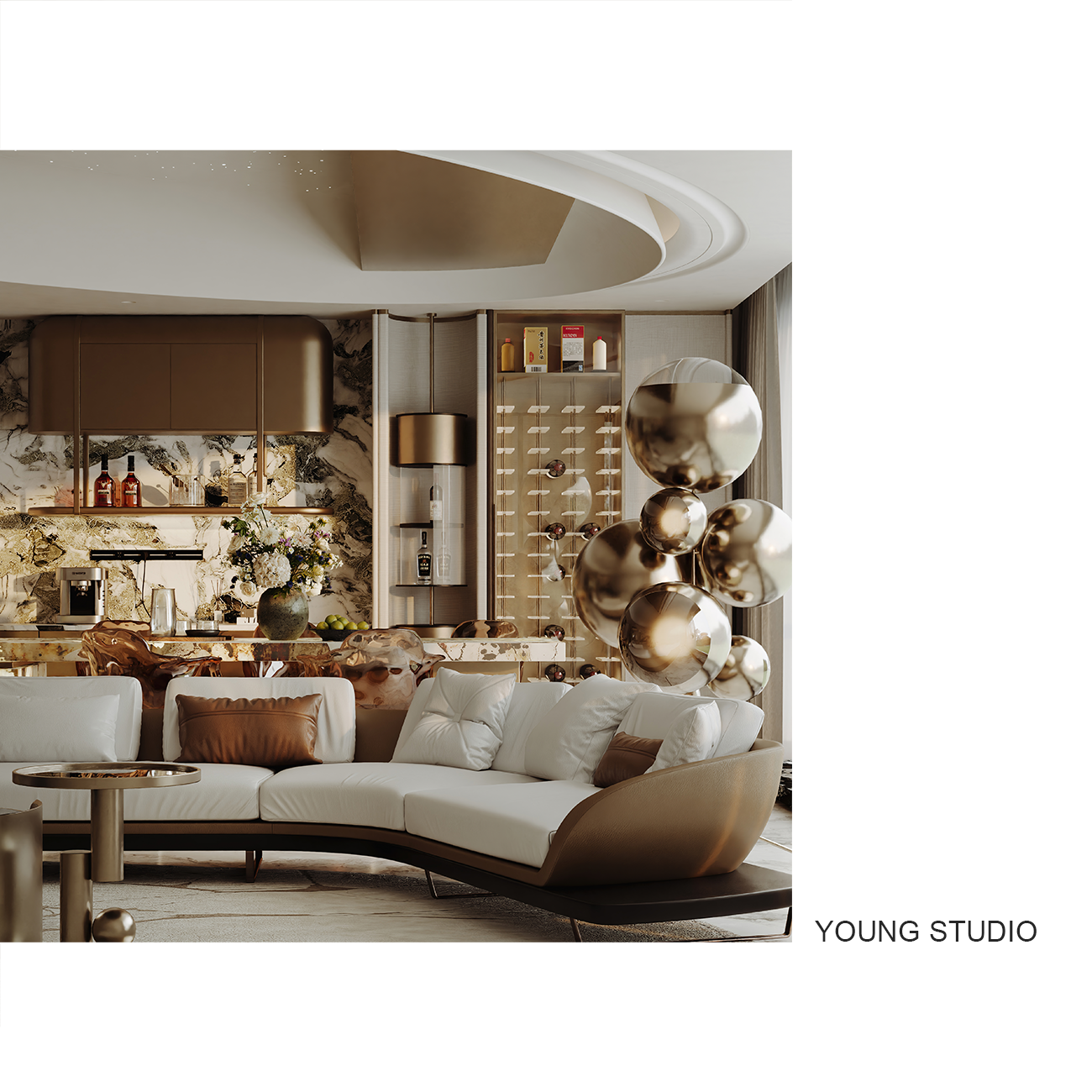The Box Loft in Tel Aviv / Toledano Architects
2019-03-05 14:21
Project: The Box Loft Architects: Toledano Architects Location: Tel Aviv-Yafo, Israel Lead architect: Gabrielle Toledano Area 110.0 m2 Project Year 2018 Photographer: Amit Geron Budget 140 000 euros
项目:箱式阁楼建筑师:Toledano建筑公司所在地:以色列特拉维夫-雅福,首席建筑师:加布里埃尔·托莱达诺地区110.0平方米2018年项目年摄影师:Amit Geron预算14万欧元
Modularity is a key word in the design of this Loft. The clients, a young Israeli couple wanted an apartment that would make the most of the space but that would also allow them to have a children bedroom and even integrate a third bedroom in the planning, to be built in the future.
模块化是这个阁楼设计的关键。这些客户是一对年轻的以色列夫妇,他们想要一套能充分利用空间的公寓,但这也能让他们拥有一间儿童卧室,甚至还可以把第三间卧室纳入未来的规划之中。
The Box Loft was commissioned while the building was being built, so the apartment was left an empty shell without anything else than the structure for us to design it with maximum freedom. The use of very few materials and clean lines combined with a generous living area enhance the feeling of open space. Still, preserving intimacy was fundamental, and each of the 2 bedrooms are turned to the outside, overlooking at the centenary trees outside.
盒子阁楼是在大楼建造的时候委托建造的,所以这套公寓被留给了一个空壳,除了结构之外,我们可以最大限度地自由地设计它。使用极少的材料和干净的线条,加上宽敞的居住空间,增强了空间的开放感。然而,保持亲密关系是最基本的,两间卧室中的每一间都向外倾斜,俯瞰外面的百年树。
The floor, ceiling as well as a wall in the living room were left in rough concrete. The Box and the kitchen in front of it are covered in white oak and reflective, custom brushed stainless steel. A continuous white lacquered bookcase links all the living area and creates various storage all around. It also integrates the doors to the surrounding spaces in the design.
客厅的地板、天花板和墙壁都是粗糙的混凝土。盒子和厨房前面覆盖着白色橡木和反光的定制拉丝不锈钢。一个连续的白色漆面书柜连接所有生活区,并在周围创建各种存储。它还将门集成到设计中的周围空间。
The Box is a fully functional object. It encloses the children bathroom, some clothes and household linen storage and defines the dining area with a bench. The kitchen is also modular, the back unit opening or closing completely and allowing to hide the mess and the technique when needed. The brushed stainless-steel floor reflects the light that comes in filtered through the trees in a lively and poetic way. The angled led lights disturb the calm, clean and square design and provide it with some energy and motion.
Box是一个功能齐全的对象。它包括儿童浴室,一些衣服和家用亚麻布储藏室,并定义了餐区与长椅。厨房也是模块化的,后面的单元完全打开或关闭,允许在需要时隐藏混乱和技术。刷过的不锈钢地板反射进来的光线,透过树木过滤,以活泼和诗意的方式。角度灯扰乱了平静,清洁和方形的设计,并为它提供了一些能量和运动。
Also, the centenary trees outside, that almost enter inside the apartment are framed through the large windows as if they were art pieces and filter light creating an ever-changing space.
此外,在公寓内几乎进入的百年树都是穿过大窗,就像他们是艺术品一样,滤光创造了一个不断变化的空间。
 举报
举报
别默默的看了,快登录帮我评论一下吧!:)
注册
登录
更多评论
相关文章
-

描边风设计中,最容易犯的8种问题分析
2018年走过了四分之一,LOGO设计趋势也清晰了LOGO设计
-

描边风设计中,最容易犯的8种问题分析
2018年走过了四分之一,LOGO设计趋势也清晰了LOGO设计
-

描边风设计中,最容易犯的8种问题分析
2018年走过了四分之一,LOGO设计趋势也清晰了LOGO设计


























































