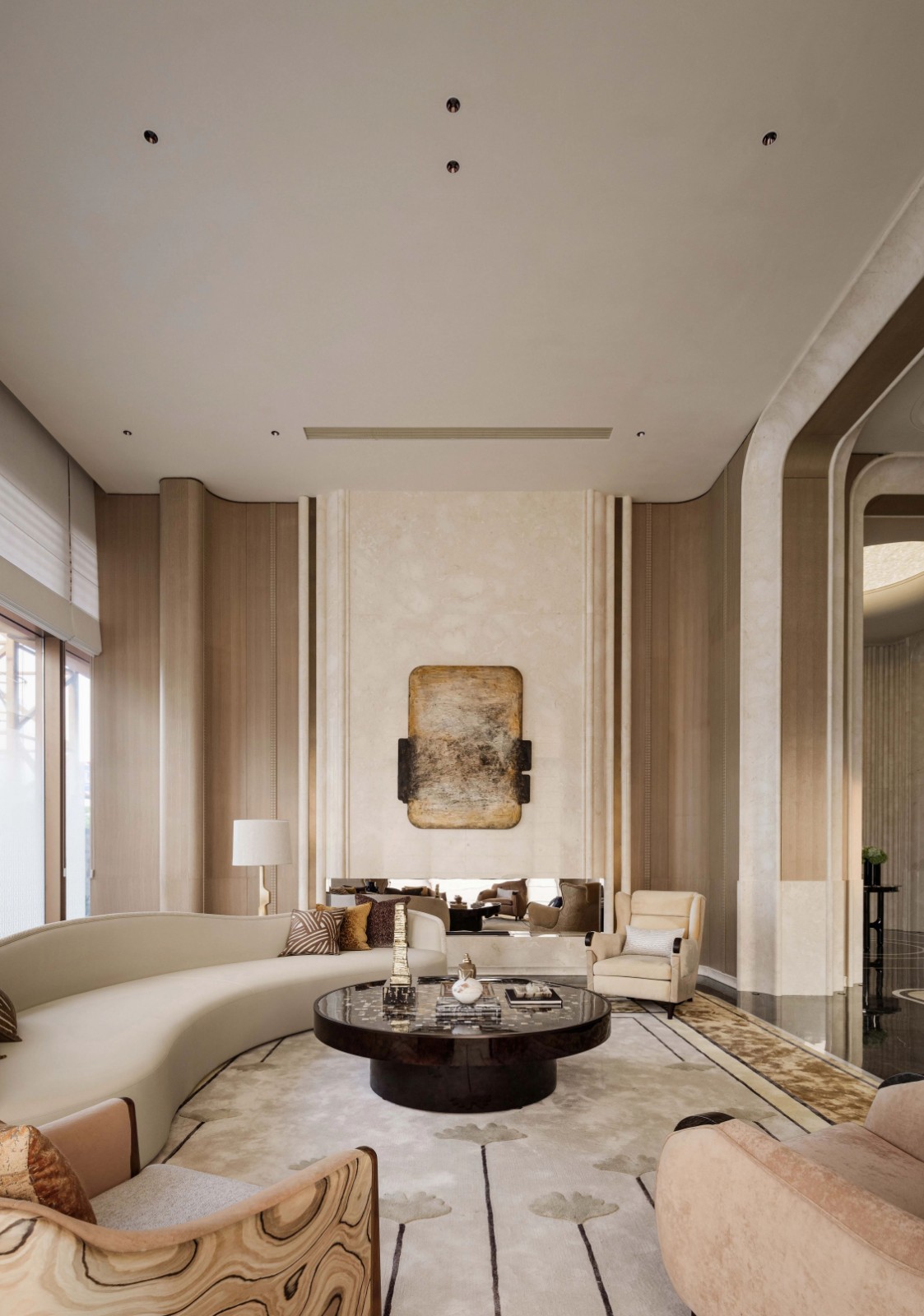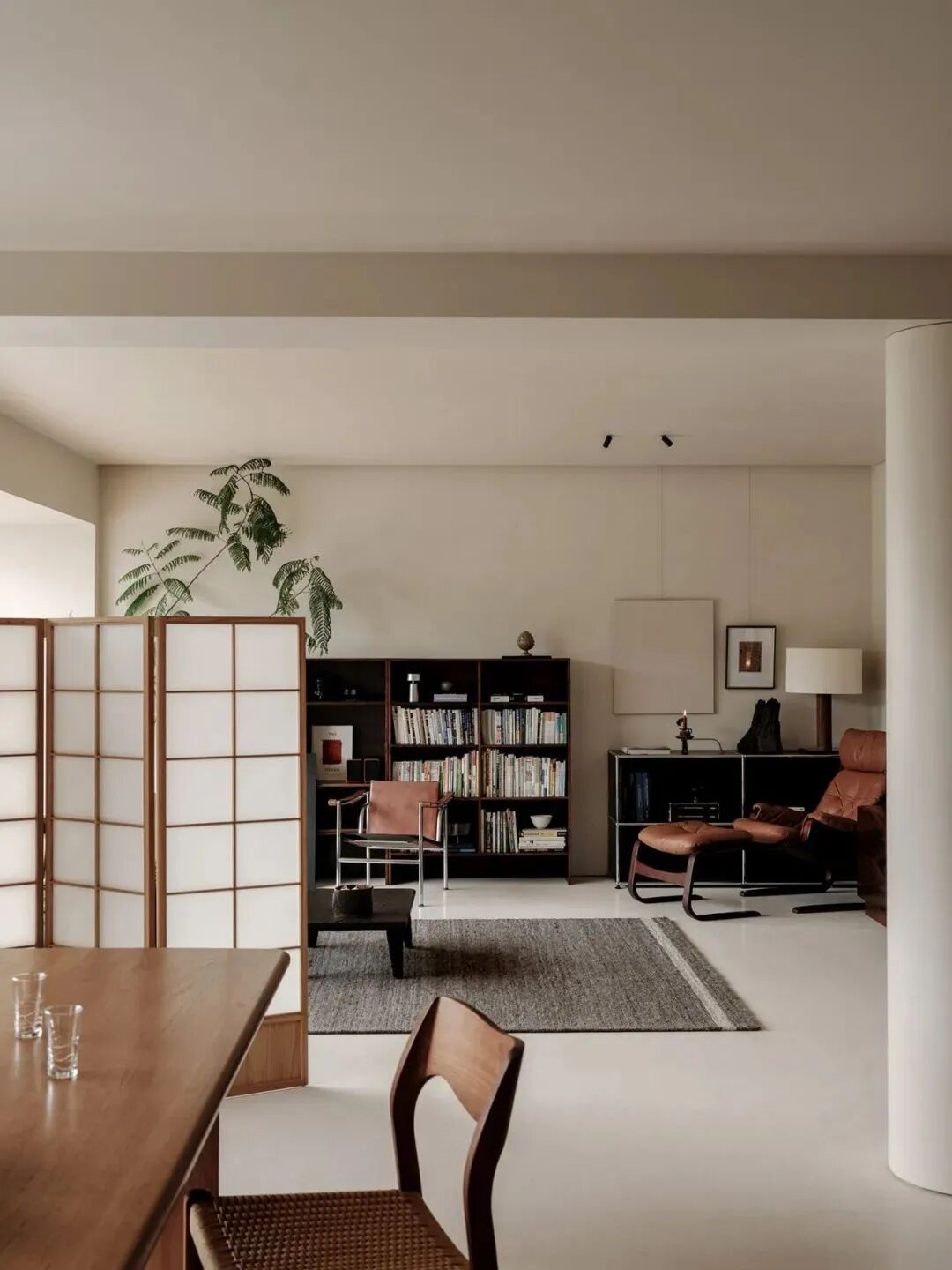Light Vault House / Chamberlain Architects
2019-03-04 15:45
Project: Light Vault House Architects: Chamberlain Architects Location: Brighton, Australia Lead Architects: Ella Leoncio, Glen Chamberlain, Kathryn McCullough Area 544.0 m2 Project Year 2018 Photography: Derek Swalwell Text by Chamberlain Architects
项目:光明屋建筑师:张伯伦建筑师地点:布赖顿,澳大利亚首席建筑师:埃拉·莱昂西奥,格伦·张伯伦,凯瑟琳·麦卡洛地区544.0平方米2018年项目年摄影:张伯伦·斯沃尔
The brief for this project began with “we want a concrete bunker.” Equally as excited by concrete, there was mutual trust and connection between our client and ourselves from the very early stages of the design process.
这个项目的概要以“我们想要一个混凝土掩体”开始。同样兴奋的是,在设计过程的早期阶段,我们的客户和我们之间就存在着相互信任和联系。
Situated on an exposed corner site, privacy from the street was central to the brief. Given the desire for privacy and the client’s love of concrete, they were keen to reduce the number of windows, leaving the public facade as uninterrupted as possible.
位于一个暴露的拐角处,从街道的隐私是简报的中心。考虑到人们对隐私的渴望和客户对混凝土的热爱,他们热衷于减少窗户的数量,尽量让公共立面不受干扰。
As a practice interested in volume and daylight and how these can draw out the richness of materials, the challenge was to unearth these opportunities whilst avoiding punctures to either street facade. By carving skylights and courtyards through the building mass, we were able to draw light into the space.
作为一种对音量和日光感兴趣的实践,以及这些方法如何提取丰富的材料,我们面临的挑战是发掘这些机会,同时避免在任何一条街道的立面上穿插。通过在建筑群中雕刻天窗和庭院,我们能够将光线吸引到空间中。
A planted courtyard draws light into the entry and formal dining space. The dining space is enclosed by glazed doors, allowing light to penetrate through the hallway. A skylight over the double height entry washes light down the off-form concrete wall, highlighting the subtle changes in colour and texture. A skylight over the ensuite bath similarly highlights the figured character of the marble wall lining.
种植的庭院吸引光线进入入口和正式的餐饮空间。餐厅用玻璃门围起来,让光线透过走廊。双高入口上方的天窗会将光线照到非形式的混凝土墙上,突出颜色和质地的细微变化。套间浴室上方的天窗也同样突出了大理石墙面衬里的外形特征。
Whilst the external face is monochromatic and austere, the interior – by contrast – is richly textured. The warm timber battened ceiling offsets the cool tones of the concrete, whilst also acoustically softening the space. Oak joinery, heavily figured marbles, sheer drapery and delicate light fittings are the softer counterpart to the harder concrete architecture.
虽然外脸是单色和简朴,内部-相反-是丰富的纹理。温暖的木材压扁天花板抵消了混凝土的凉爽色调,同时也在声学上软化了空间。橡木细木工,浓密的大理石,透明的窗帘和精致的灯光配件是更软的对应于更硬的混凝土建筑。
The result is Light Vault house with a bold but private street presence enclosing a light filled, richly textured and layered interior.
其结果是轻型地下室与一个大胆的,但私人街道存在包围了一个轻填充,丰富的纹理和分层的内部。
 举报
举报
别默默的看了,快登录帮我评论一下吧!:)
注册
登录
更多评论
相关文章
-

描边风设计中,最容易犯的8种问题分析
2018年走过了四分之一,LOGO设计趋势也清晰了LOGO设计
-

描边风设计中,最容易犯的8种问题分析
2018年走过了四分之一,LOGO设计趋势也清晰了LOGO设计
-

描边风设计中,最容易犯的8种问题分析
2018年走过了四分之一,LOGO设计趋势也清晰了LOGO设计
























































