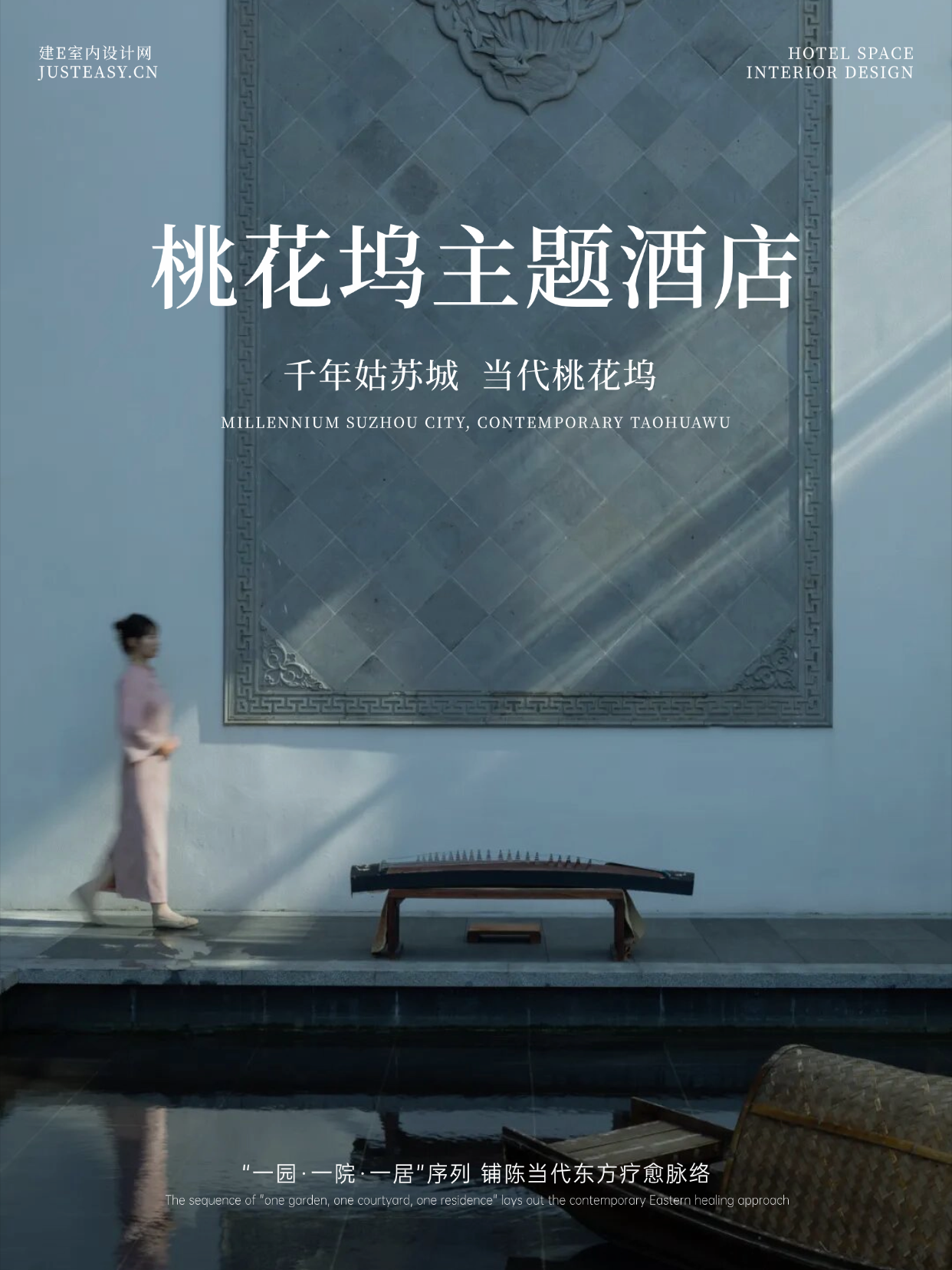Blue Jay Way: Luxurious Family Residence with Spectacular View of Los Angeles
2015-01-19 22:44
Designed by McClean Design, Blue Jay Way is a luxurious 650 square meters single family residence. This house is located on a spectacular lot above Sunset Strip with panoramic views of down town and west Los Angeles all the way to Santa Monica, the Pacific and Catalina Island. Blue Jay Way has as the central element water, more exactly a pool that divides the house into two. It is projected to start from the driveway as a water wall and continue on the main level of the house as an ornamental pool, dropping into the spa which is set below. After that is becomes a 7 square meters pool.
由麦克莱恩设计,蓝杰路是一个豪华的650平方米的单户住宅。这所房子位于日落大道之上的壮观地段,俯瞰整个城镇和洛杉矶西部的全景,一直到圣莫尼卡、太平洋和卡塔利纳岛。蓝杰路有着以水为中心的元素,更确切地说是一个把房子分成两半的水池。它预计从车道开始作为水墙,并继续在房子的主要水平作为一个观赏性的游泳池,下降到水疗中心,设置在下面。之后是一个7平方米的游泳池。
A bridge made from glass represents the connection between the two bodies and also it has the role to separate the master bedroom and study that are considered private spaces from the living room, dining room and kitchen that are considered public spaces. The main materials used to build this sophisticated residence are concrete, wood and stone. As we can see in the pictures below, the designer has opted for a warm pallet of colours, mainly, white, beige and brown and large windows in order to maximize the access to the fascinating sceneries.
一座由玻璃制成的桥梁代表着两个身体之间的连接,它还可以将主卧室和书房分隔开来,这些空间被认为是私人空间,而客厅、餐厅和厨房则被认为是公共空间。建造这座精密住宅的主要材料是混凝土、木材和石头。正如我们在下面的图片中所看到的,设计师选择了一个温暖的颜色托盘,主要是白色、米色、棕色和大窗户,以便最大限度地访问迷人的风景。
 举报
举报
别默默的看了,快登录帮我评论一下吧!:)
注册
登录
更多评论
相关文章
-

描边风设计中,最容易犯的8种问题分析
2018年走过了四分之一,LOGO设计趋势也清晰了LOGO设计
-

描边风设计中,最容易犯的8种问题分析
2018年走过了四分之一,LOGO设计趋势也清晰了LOGO设计
-

描边风设计中,最容易犯的8种问题分析
2018年走过了四分之一,LOGO设计趋势也清晰了LOGO设计























































