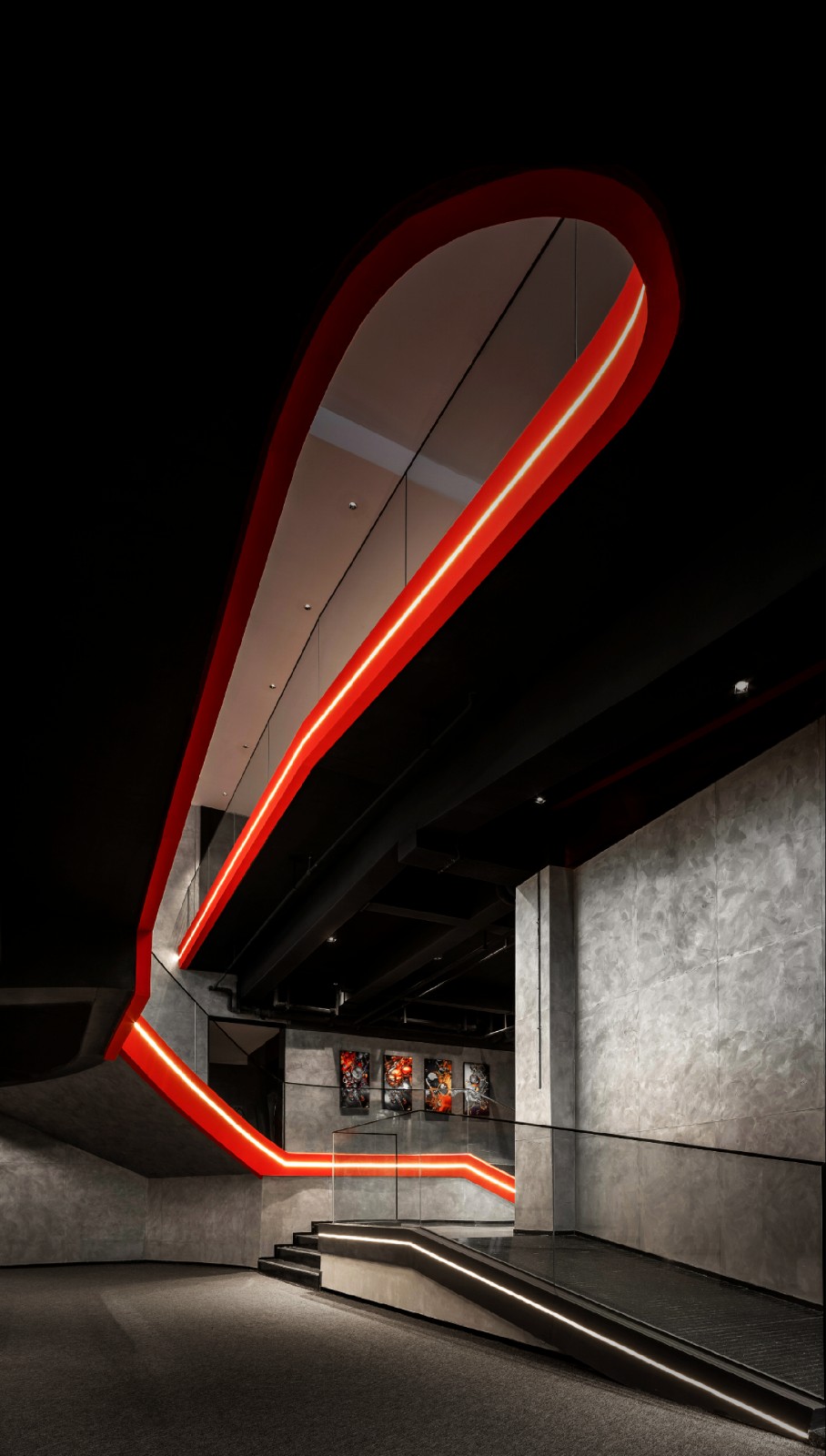Modern Courtyard Home in the Heart of Phoenix, Arizona
2019-03-11 21:54
Project: Modern Courtyard Home – Weave Architects: The Ranch Mine Location: Phoenix, Arizona Builder: Identity Construction Area: 2543 square feet Year: 2019 Photography: Roehner Ryan
项目:现代庭院居家建筑:牧场矿址:亚利桑那州凤凰城:身份建筑区:2543平方英尺年:2019年摄影:Roehner Ryan
Architecture firm The Ranch Mine has designed a modern courtyard home in the American desert southwest on the site of a former parking lot.
建筑公司TheRanchMine在美国西南沙漠设计了一座现代庭院,位于前停车场。
“Weave” was designed with two courtyards, a traditional private courtyard and a semi-public front courtyard. The front courtyard softens the transition from the street with a series of desert plantings, stucco walls and a steel planter. A recessed entry welcomes you with a reinterpretation of classic southwestern architectural elements such as vigas and latillas with a woven wood ceiling, from the homeowners own lumber mill, and cushioned bancos on each side of the pivoting entry door.
“织造”设计有两个庭院,一个传统的私人庭院和一个半公共前院。前面的庭院用一系列沙漠植物、灰泥墙和一个钢种植机软化了街道的过渡。凹入式入口欢迎您重新解读经典的西南建筑元素,如vigas和Latillas,以及来自业主自己的木材厂和枢轴入口门两侧的缓冲板条。
The private courtyard revolves around a pool for cooling down and adding humidity to the desert air. The great room is anchored by the kitchen with white oak cabinetry and honed marble counters and opens to the private courtyard through bi-folding doors. White oak cabinetry is continued throughout the house, including in the honed marble clad master bath that features a walk in shower and copper soaking tub that transforms from a private retreat to an outdoor experience with the second custom pivoting door.
这座私人庭院围绕着一个水池旋转,以降温和增加沙漠空气中的湿度。这间大房间由厨房、白橡木柜子和经过磨练的大理石柜台固定,并通过双折叠门向私人庭院开放。整个房子里都是白色的橡木橱柜,包括经过磨练的大理石主浴室,里面有一个散步式淋浴和铜泡浴缸,从私人休息室变成了第二扇定制旋转门的室外体验。
 举报
举报
别默默的看了,快登录帮我评论一下吧!:)
注册
登录
更多评论
相关文章
-

描边风设计中,最容易犯的8种问题分析
2018年走过了四分之一,LOGO设计趋势也清晰了LOGO设计
-

描边风设计中,最容易犯的8种问题分析
2018年走过了四分之一,LOGO设计趋势也清晰了LOGO设计
-

描边风设计中,最容易犯的8种问题分析
2018年走过了四分之一,LOGO设计趋势也清晰了LOGO设计

































































