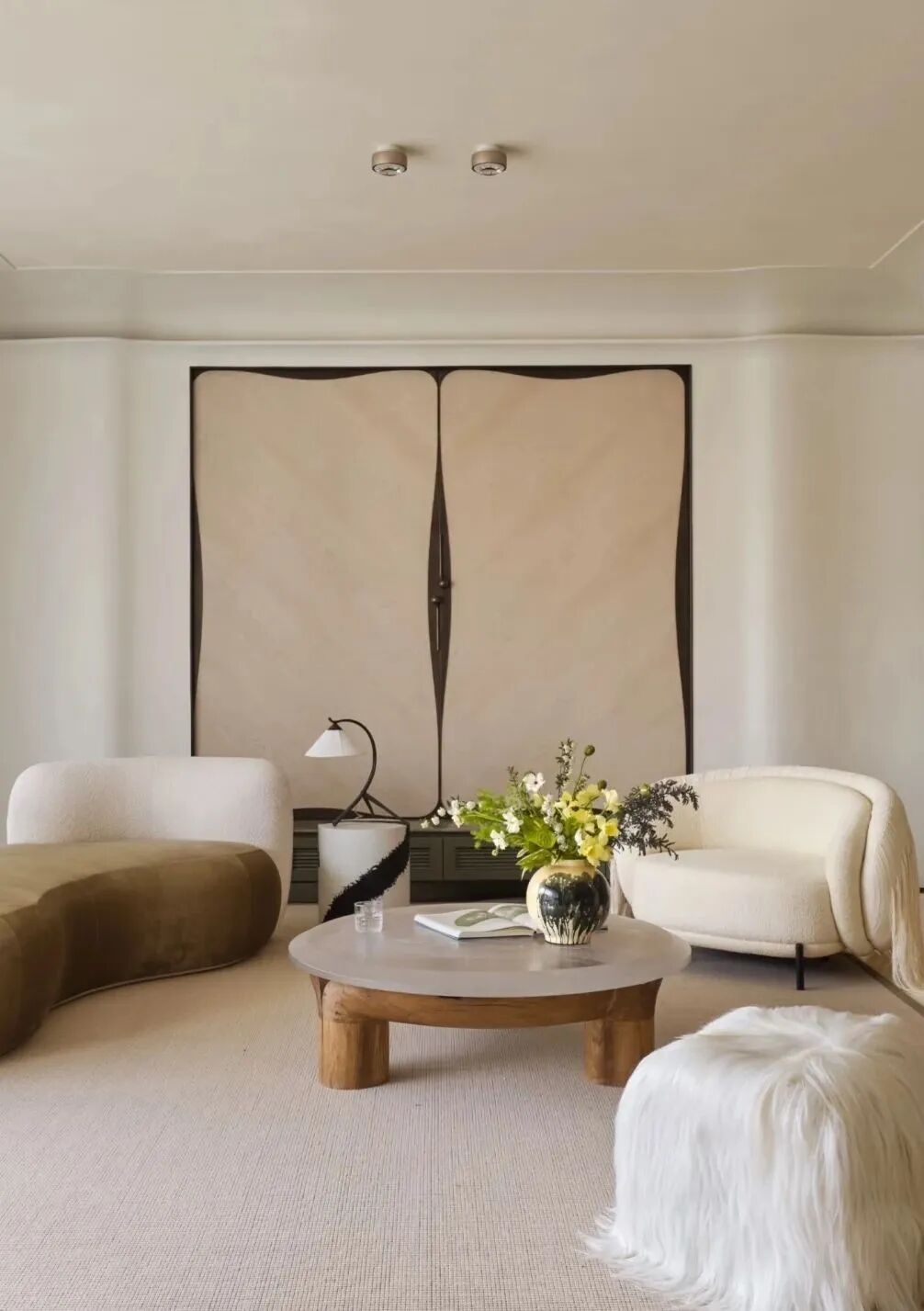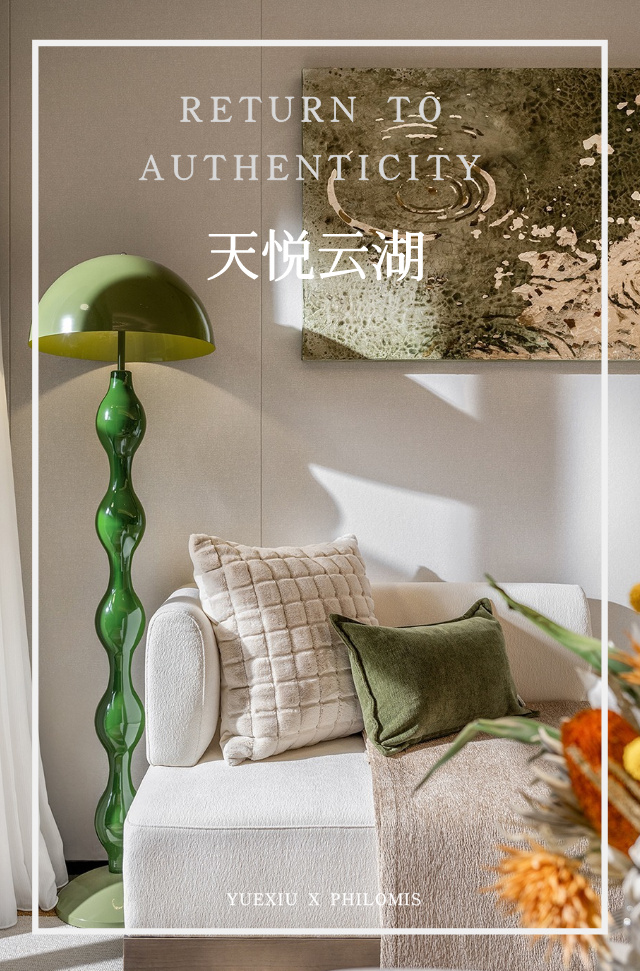Fish Creek House – a Small, Off-the-Grid Holiday Home by ArchiBlox
2019-03-14 14:25
Project: Fish Creek House – Off-the-Grid Holiday Home Architects: Archiblox Pty Ltd Location: Fish Creek, Australia Area 127.0 m2 Project Year 2018 Photographer: Armelle Habib, Tom Ross
项目:鱼溪屋-离格网度假屋建筑师:阿基布洛克斯有限公司所在地:澳大利亚鱼溪127.0平方米2018年项目摄影师:Armelle Habib,Tom Ross
Among towering trees of Fish Creek sits a small, off-the-grid holiday home that eschews clichés of traditional beachside escapes – a sustainable haven where land meets the sea. The house sits sympathetically with the landscape, a modern shed-like structure. It’s distinct Australian vernacular, originates from the corrugated Woodland Grey Colorbond cladding, timber, and natural materials and colors both inside and out. The home blends the warmth of the land - cool elements of the ocean.
在FishCreek高耸的树木中,有一个小小的,远离电网度假屋,避开了传统海滩的老套,这是一个可持续的避风港,陆地与大海相望。房子与风景相提并论,这是一座现代的棚屋状结构。它是独特的澳大利亚乡土,源自瓦楞的林地灰色彩色覆层、木材和天然材料和颜色内外。家把土地的温暖融为一体。
The Fish Creek House was designed to maximize sustainability - liveability. Careful positioning takes full advantage of natural cooling, heating, and lighting. The sleeping module was placed on the north-west side to provide privacy, views, and protection from cold winter winds. The living zone takes advantage of cooling summer cross breezes thanks to accurately located windows and glass sliding doors. Raking ceilings were chosen to maximize sunlight inside during winter. A Pergola and awnings help protect from the summer sun, keeping the living area cool.
Carbon neutral materials were selected throughout providing health benefits to residents and have impact lightly on the environment. This home pushes limits of eco-luxe on a budget, by using carefully selected finishes and considered design. The metallic chimney is stylish while acting as the main heating source for the home. The master suites addition of a skylight lets in natural light, reducing the need for artificial lighting and offers stargazing at night. A secluded decking with outdoor bath fed from rainwater offers another element of simple extravagance.
在为居民提供健康福利的过程中选择了碳中性材料,对环境有轻微影响。这个家通过精心挑选的饰面和经过考虑的设计,在预算上推动了生态奢华的限制。金属烟囱时尚,作为家庭的主要热源。增加了天窗的主套房让自然光,减少了对人工照明的需求,并在夜间提供星视。一个由雨水供应的室外浴室的隐蔽甲板提供了另一个简单的奢华元素。
The interior skin was coated in Dulux Army Fatigue, including doors, walls, architraves and skirting. The soothing grass green wholeheartedly submerges occupants into the earth, creating an intimate and nurturing space. This harmonious color has a refreshing personality and is bold in its quantity but complementary to the blackbutt timber floors, metallic coppers, tans and matte black finishes in the kitchen. Creamy ceilings in Dulux Natural White add lightness and relief to the rustic color scheme, creating a sense of height and space.
内部皮肤涂有杜卢陆军疲劳,包括门,墙壁,构架和边缘。舒缓的青草完全淹没了占领者的土地,创造了一个亲密和培育的空间。这种和谐的颜色有着令人耳目一新的个性,在数量上是大胆的,但与厨房里的黑臀木地板、金属铜地板、黑色调和无光泽的黑色饰面是相辅相成的。杜卢天然白色的奶油天花板增加了轻盈和浮雕的乡村色彩方案,创造了一种高度和空间的感觉。
Rippled Woodland Grey cladding, echoes the ocean, stormy skies, and the vertical patterns and tones in the forest surrounding. Strong and robust in color, assisting to define its minimal shapes to hold up against the harsh conditions the region endures. The Dulux Black Ace window shrouds, frames, pergola and flashings outline the building against the sky. The dark exterior highlights the vibrant interior via expansive glazing.
波纹的林地灰色覆盖,回声海洋,暴风雨的天空,以及垂直模式和音调在森林周围。坚固有力的颜色,帮助确定其最小的形状,以抵御严酷的条件,该地区承受。杜卢黑色的Ace窗户被遮住了,框架,或者是闪光灯,勾勒出这座建筑与天空相映成趣。黑暗的外观突出了充满活力的内部通过膨胀的玻璃。
The color palette was derived from the landscape to enhance the harmonious dialogue between residents and the environment. Designed to be a sanctuary, to reduce stress, encourage creativity and clarity, while energizing the occupants to grow with the modular refuge. The native scheme respects the origins of the land, mirroring its habitat and inspiring wellbeing through the use of masculine tones externally and warm, calming shades internally.
色彩调色板是从景观中衍生出来的,以增强居民与环境的和谐对话。设计成一个避难所,以减少压力,鼓励创造性和清晰,同时激励居住者成长与模块化的避难所。本土计划尊重土地的起源,通过使用外部的男性色调和温暖的、平静的内部色调来反映它的栖息地和鼓舞人心的幸福。
 举报
举报
别默默的看了,快登录帮我评论一下吧!:)
注册
登录
更多评论
相关文章
-

描边风设计中,最容易犯的8种问题分析
2018年走过了四分之一,LOGO设计趋势也清晰了LOGO设计
-

描边风设计中,最容易犯的8种问题分析
2018年走过了四分之一,LOGO设计趋势也清晰了LOGO设计
-

描边风设计中,最容易犯的8种问题分析
2018年走过了四分之一,LOGO设计趋势也清晰了LOGO设计




























































