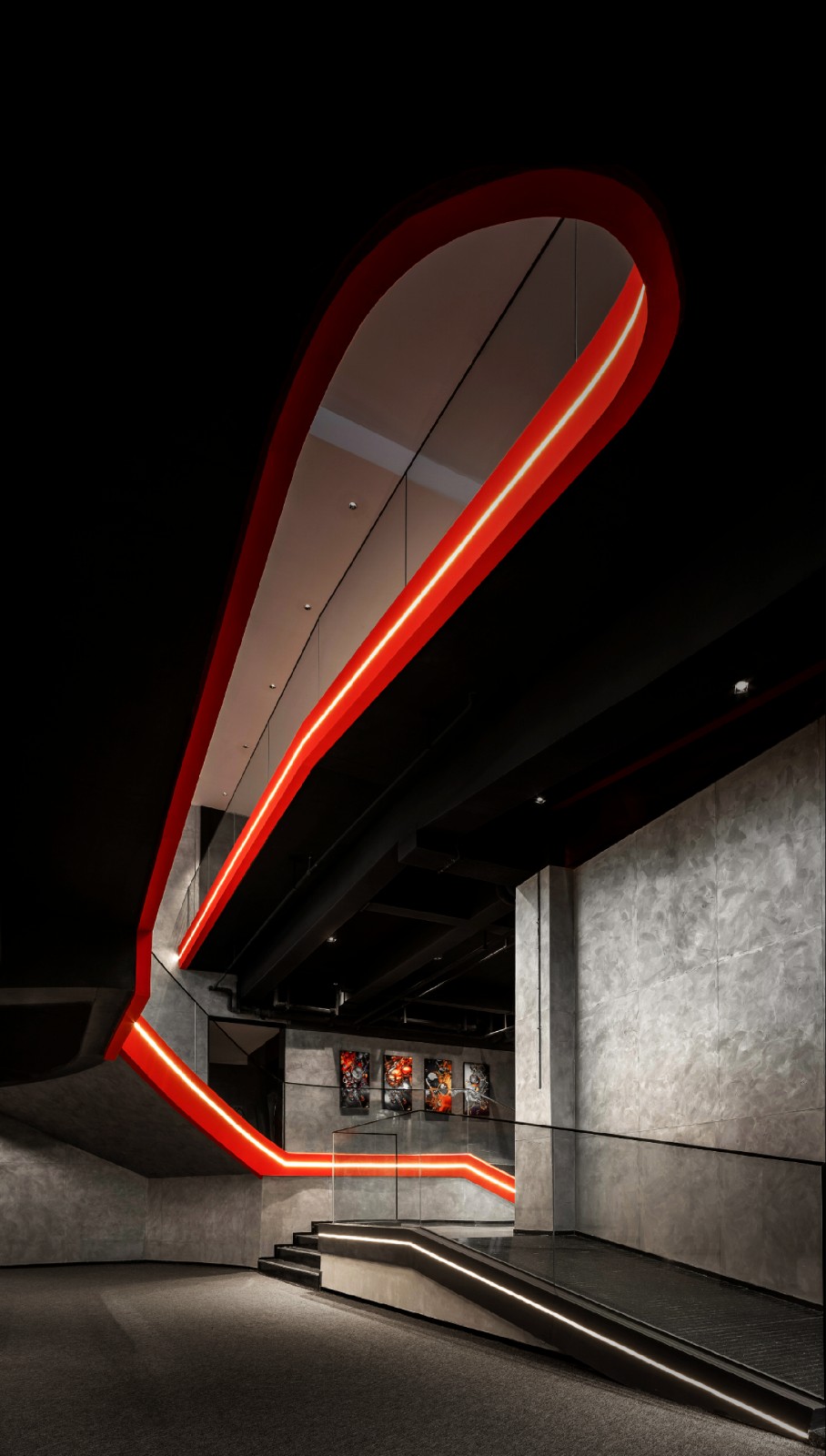Ana Apartment in Madrid by Francesc Rife Studio
2019-03-12 20:31
Project: Ana Apartment Architects: Francesc Rifé Studio Location: Madrid, Spain Ground floor: 55m² Terrace: 5,50m² Year 2018 Photographer: David Zarzoso
项目:Ana公寓建筑师:Francesc RiféStudio地点:西班牙马德里:55平方米露台:5 50平方米2018年摄影师:David Zarzoso
In the central Madrid district of Malasaña we designed a small apartment of deep intimacy and warmth, which from the beginning sought to be a refuge from the hustle and bustle of the Spanish capital. Reacting to the unique conditions of the space, divided into two levels, the new design uses an old wrought iron spiral staircase to define the layout.
在马德里中部的马拉萨尼亚区,我们设计了一套温馨而亲密的小公寓,从一开始就想要躲避西班牙首都的喧嚣和喧嚣。针对这个空间的独特情况,将其分为两个层次,新设计使用了一个旧的锻铁螺旋楼梯来定义布局。
It is a house located on a third floor, and divided into two levels. On the upper floor the terrace functions as a natural light skylight towards the lower part. The latter is organized under a simple and orderly distribution of three territories: living room and dining room, open kitchen, bedroom and bathroom. All the areas are covered under a common denominator of pine wood, making reference to its previous life, and offering a constant harmony with the rest of materials. White is added to the project through walls and ceilings, as well as providing a new narrative to the staircase.
这是一栋位于三楼的房子,分为两层。在上一层,露台的功能是一个自然光天窗的下部。后者由三个地区组成:客厅和餐厅、开放式厨房、卧室和浴室。所有的地区都覆盖在一个共同的分母松木,参照其过去的生命,并提供了一个不断与其他材料的和谐。白色是通过墙壁和天花板添加到项目,以及提供一个新的叙述楼梯。
The kitchen, projected in the same light tones, opens up to the rest of the space almost unnoticed, functioning as a transitional piece of furniture, without noise or stridency. The strategic integration of all the containers and electrical appliances has just silenced it. The dining room, facing it, is dressed with a custom-designed table and bench in the same pine material. The rest of the living room features a B-B Italia sofa and a Vitsoe bookcase. The shutters facing the street filter natural light, in constant dialogue with the clarity of the stairwell. Decorative lighting is also used to achieve greater warmth of light in certain areas.
厨房,以同样的轻色调投射,几乎没有被注意到的空间的其余部分,作为一个过渡的家具,没有噪音或节奏。所有集装箱和电器的战略整合刚刚使它安静下来。餐厅面向它,穿着一张定制的桌子和长凳,用的是同一种松木材料。起居室的其余部分以B为特色。
At the end of the Ana apartment is the bedroom delimited by a fully integrated sliding door. This makes it possible to connect it completely with the rest of the dwelling, as well as hiding or discovering the bookstore that plays the leading role in the access. A large headboard extends the pine wood language to the bathroom, covered with white Dolomite marble. A subtle gesture of materiality that adds value to this space of the house. Finally, the upper level where the staircase ends is defined by a micro-working space communicated with the terrace, with views of the roofs and the sky of Madrid. A garden in the party wall introduces the vegetation into the project, creating a bucolic contemplative stage.
在安娜公寓的尽头是卧室,由一扇完整的滑动门隔开。这样就可以将它与住宅的其他部分完全连接起来,以及隐藏或发现在访问中起主导作用的书店。一个大的床头板把松木的语言延伸到浴室,上面覆盖着白色的白云石大理石。为房子的这一空间增加价值的一种微妙的物质姿态。最后,楼梯尽头的上层是一个与露台相连的微工作空间,可以看到马德里的屋顶和天空。聚会墙中的一个花园将植被引入到这个项目中,创造了一个田园式的沉思阶段。
 举报
举报
别默默的看了,快登录帮我评论一下吧!:)
注册
登录
更多评论
相关文章
-

描边风设计中,最容易犯的8种问题分析
2018年走过了四分之一,LOGO设计趋势也清晰了LOGO设计
-

描边风设计中,最容易犯的8种问题分析
2018年走过了四分之一,LOGO设计趋势也清晰了LOGO设计
-

描边风设计中,最容易犯的8种问题分析
2018年走过了四分之一,LOGO设计趋势也清晰了LOGO设计

















































