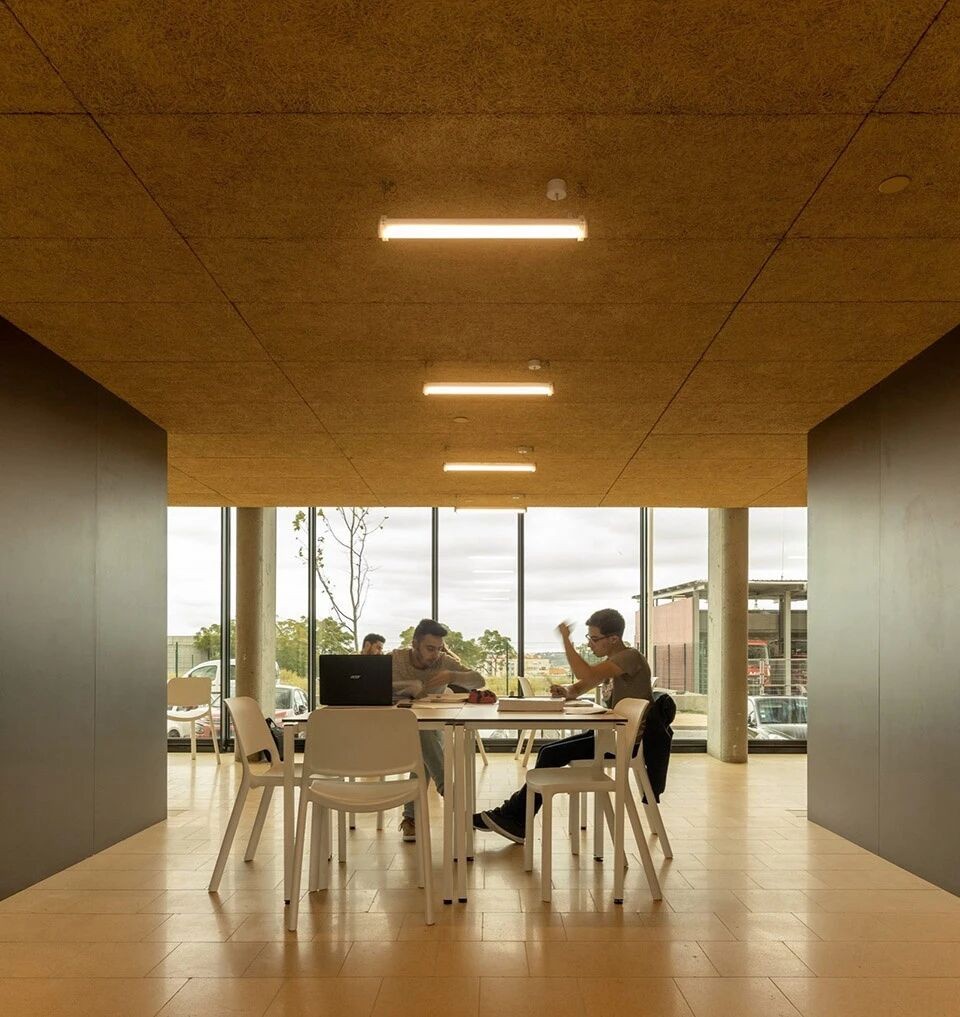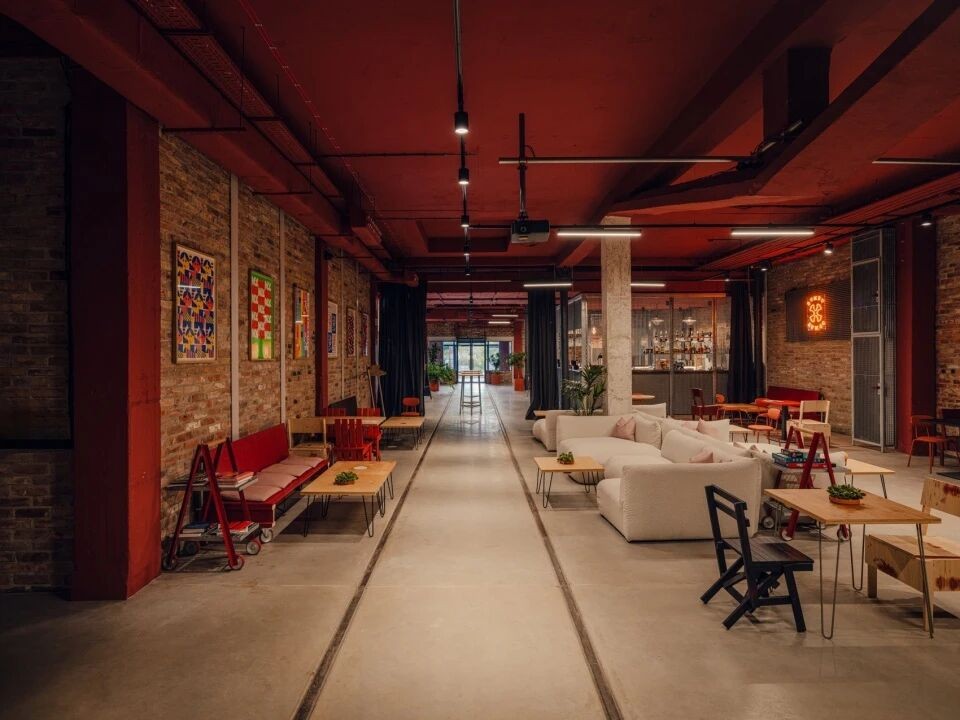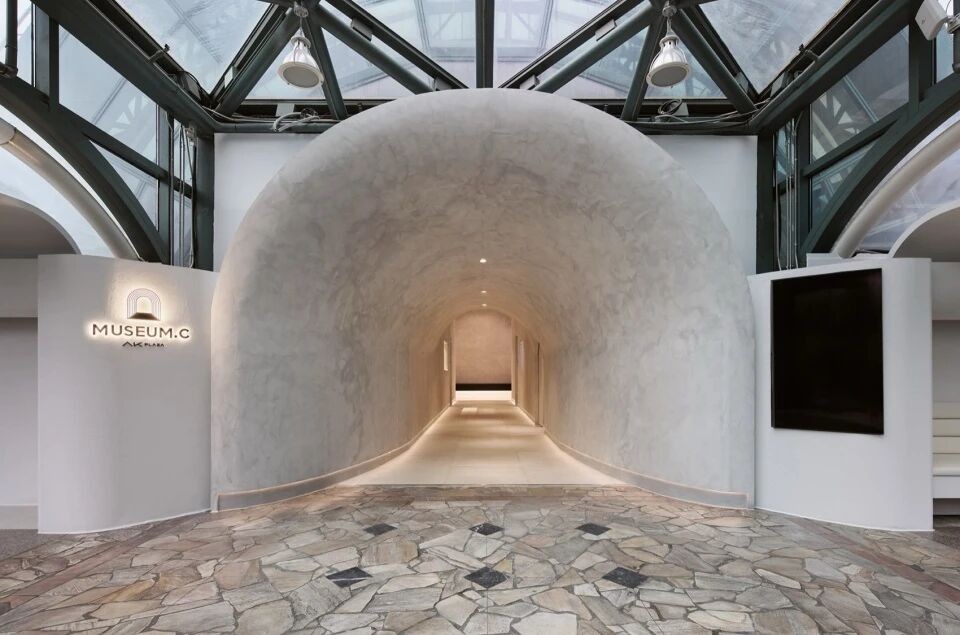Go Vap House: harmony between an indoor garden and a contemporary design
2014-11-13 21:51
Go Vap House is the materialization of the architects from MM Architects from Vietnam and it was built on a land with a width of 8 meters and a depth of 22 meters in a residential district from Saigon. The house is designed for a couple with three young children and organized into two parts. Because they wanted to build a modern house with a fairly restrictive budget, the architectural elements have a fairly simple geometry and are based on the use of low-cost materials – concrete structure, masonry, floor tiles, faience and corrugated iron roof. It is noteworthy that the pieces of furniture and interior decorations have benefited of attention in detail and they have a high quality finishing that complements, in the same contemporary note, with the modern technical equipment.
围棋屋是越南MM建筑师的物化建筑,它建在西贡的一个居民区,宽8米,深22米。这所房子是为一对有三个小孩的夫妇设计的,分为两部分。因为他们想要建造一座预算相当有限的现代化房屋,建筑元素的几何形状相当简单,并且是基于低成本材料-混凝土结构、砖石、地砖、饰面和波纹铁皮屋顶。值得注意的是,家具和室内装饰品的碎片得到了详细的关注,它们具有高质量的装饰,这与现代技术设备以同样的当代音符相补充。
The living zone, kitchen and dining area were designed to be part of a single open space, large enough and comfortable to encourage the interaction among the family members. After passing through a small indoor garden, it can be entered into the second part of the house where the children’s bedrooms, parental suite and an additional bedroom are located. A large opening in the roof, located between the two parts of the house, brings a lot of natural light into the house, the light falls on the tropical plants from the small interior garden, putting them even further out. The warm, familial and relaxing atmosphere, given by the interior decors is supported by the presence of natural light and tropical plants, all elements that contribute to the transformation of Go Vap House into an oasis of good taste, comfortable and soothing. Go Vap House is a happy blend of traditional building principles with a contemporary design, all put into practice on the basis of low-cost materials. Via MM Architects
客厅、厨房和就餐区被设计成一个单独的开放空间的一部分,足够大和舒适,以鼓励家庭成员之间的互动。经过一个小的室内花园后,它可以进入房子的第二部分,孩子们的卧室,父母套房和一个额外的卧室。房顶上的一个大开口,位于房子的两部分之间,给房子带来了大量的自然光,光线从小的室内花园落在热带植物上,把它们拉得更远。室内装饰给人温暖、温馨和放松的气氛,自然光和热带植物的存在支持了这一切,所有这些因素都有助于把围棋屋变成一片味道好、舒适和舒缓的绿洲。围棋屋是传统建筑原理与现代设计的完美结合,都是在低成本材料的基础上付诸实施的。通过MM建筑师
 举报
举报
别默默的看了,快登录帮我评论一下吧!:)
注册
登录
更多评论
相关文章
-

描边风设计中,最容易犯的8种问题分析
2018年走过了四分之一,LOGO设计趋势也清晰了LOGO设计
-

描边风设计中,最容易犯的8种问题分析
2018年走过了四分之一,LOGO设计趋势也清晰了LOGO设计
-

描边风设计中,最容易犯的8种问题分析
2018年走过了四分之一,LOGO设计趋势也清晰了LOGO设计
























































