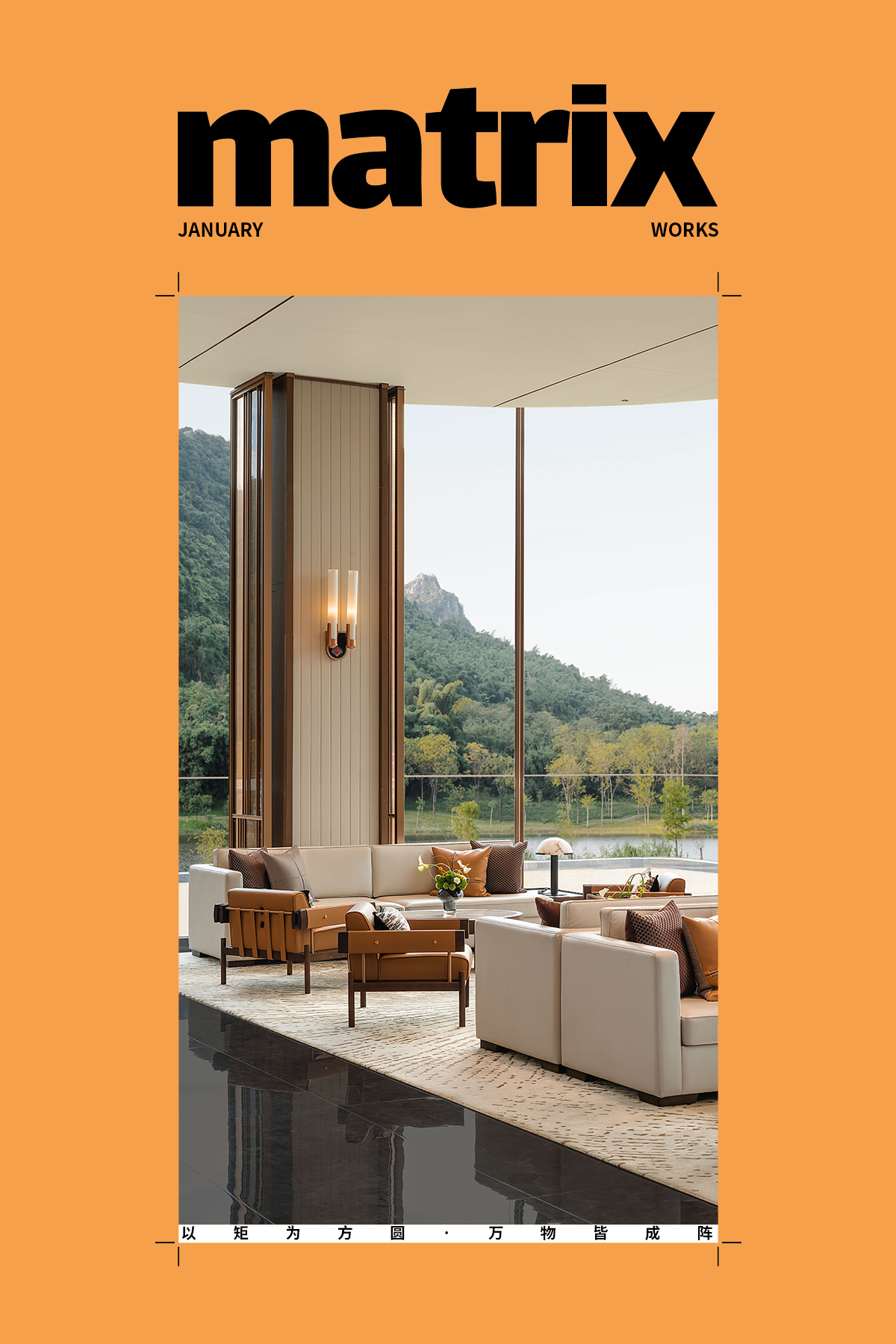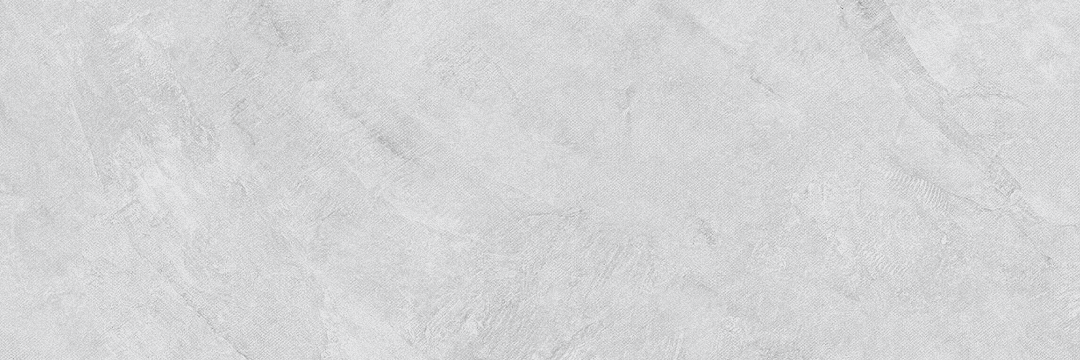Orcas Island Retreat for a Pacific Northwest Family
2019-03-25 08:11
Project: Orcas Island Retreat Architects: DeForest Architects Project Team: John DeForest, Rosie Donovan, Geoff Briggs, Meredith Kelly Interior Design: NB Design Group Project Manager: Alison Kartiganer, Lumberjill Structural: Swenson Say Faget Landscape design: Allworth Design Location: San Juan Islands, Washington Year 2018 Photography: Tim Bies
项目:orcas岛退场建筑师:DeForest建筑师项目组:John DeForest,Rosie Donovan,Geoff Briggs,Meredith Kelly室内设计:NB设计集团项目经理:Alison Kartiganer,Lumberjill结构:Swenson Say Faget景观设计:Allworth设计地点:San Juan群岛,华盛顿年2018年摄影:Tim Bies
A young couple asked DeForest to help create “a place to share with friends, a place for adventure and exploring, being a kid again, cooking together, experiencing nature and being part of something bigger.” The result is a long-term plan for “restoring the soul of the property” including designing this main house, renovating a number of existing cabins, and generally creating a more sustainable landscape and building infrastructure for future generations.
一对年轻夫妇请求DeForest帮助创建“一个与朋友分享的地方,一个冒险和探索的地方,再次成为一个孩子,一起做饭,体验大自然,并成为更大事物的一部分。”其结果是一个“恢复财产的灵魂”的长期计划,包括设计这座主房子,翻新一些现有的木屋,并为后代创造更可持续的景观和基础设施。
This extended family loves to gather together summer-camp style. Their property has a new main lodge and 10 existing cabins dotted along the coast of one of Washington state’s sublimely beautiful San Juan Islands. While at first the family looked into remodeling the existing main lodge, it had been added onto piecemeal over many years in a way that gave it a strange layout, was structurally unsound, had unhealthy lead paint and asbestos inside, was too large and its proximity to the shore was non-conforming with today’s shoreline regulations.
这个大家庭喜欢集合夏令营的风格。他们的房产有一个新的主旅馆和10个现有的小屋,分布在华盛顿州美丽的圣胡安群岛之一的海岸上。一开始,这家人在考虑改造现有的主要小屋时,多年来一直零碎地把它加在上面,使它的布局很奇怪,结构不健全,里面有不健康的铅漆和石棉,面积太大,靠近海岸的地方也不符合今天的海岸线规定。
Six of the cabins had been arranged around a lawn that faced the beach. “The existing main house was plunked right in the middle of the lawn close to the shore and blocked the view from several of the smaller cabins,” project architect Rosie Donovan of DeForest Architects says. “We encouraged the owners to build their new main house away from the shoreline to give all of those cabins a view of the water and a better relationship with each other.” This allowed the team to design a “great lawn” gathering area shared by all seven structures. It also allowed them to remove a creosote bulkhead at the shoreline, regrade the land and beach and install new ‘beach nourishment’ rocks and sand at the shoreline to improve the fish habitat, particularly for salmon.
其中六个小木屋是围绕着面对海滩的草坪布置的。德林建筑师的项目建筑师罗西·多诺万(Rosie Donovan)说:“现有的主楼就在靠近海岸的草坪中央,挡住了几个小木屋的视野。”“我们鼓励业主在远离海岸线的地方建造新的主房子,让所有这些小屋都能看到水景,并使彼此之间有更好的关系。”这使得团队能够设计一个“大草坪”集合区,由所有七座建筑共享。它还允许他们移除海岸线上的杂酚油舱壁,将陆地和海滩重新分级,并在海岸线上安装新的“海滩营养”岩石和沙子,以改善鱼类栖息地,特别是鲑鱼的栖息地。
“The owners wanted generations of family and friends to love this place and to make memories here, so we held a friends and family workshop for the owners and their extended group of friends to get at the heart of what they were looking for,” Donovan says. “Some of the themes that arose from that exercise were relaxation, discovery, family, traditions, exploration, play, connection and peace.”
“主人希望我们的家人和朋友们喜欢这个地方,在这里回忆一下,所以我们为业主和他们的大家庭的朋友们举办了一个朋友和家庭讲习班,以了解他们正在寻找的东西,”多诺万说.“这项运动产生的一些主题是放松、发现、家庭、传统、探索、播放、连接和和平。”
The new Orcas Island retreat is nestled between the edge of the woods and a rocky outcropping, in a natural saddle about 200 feet back from the shoreline. Now the great lawn is shared by six cabins and the main lodge. Donovan adjusted the footprint to avoid the rocks and to work with the slope. “Stone walls serve to ground the house in the landscape,” she says. Inside, the house has level changes that line up with the terraced landscape around it.
新的Orcas岛休养地坐落在森林边缘和岩石露头之间,位于距海岸线约200英尺的天然马鞍上。现在,大草坪由六个小屋和主要小屋共用。多诺万调整脚印,以避免岩石和工作的斜坡。她说:“石墙可以在景观中把房子夷为平地。”在里面,房子有水平变化,与周围的梯田景观相一致。
For inspiration, the architect looked to the rustic vernacular of the island and the existing buildings on the site. “The existing simple rustic cabins had their origin in the local farm-and-cabin language of the islands, and their weathered materials mirror the palette of the local stone and plants in the landscape,” Donovan says. “We used a slightly more refined version of that palette for the finishes of the new house, and we used similar building and roof forms.”
为了获得灵感,这位建筑师向岛上的乡土方言和遗址上的现有建筑望去。多诺万说:“现有的简单的乡村小屋起源于岛上当地的农场和小屋语言,它们的风化材料反映了当地石材和景观植物的调色板。”“我们在新房子的装修中使用了稍微精致一点的调色板,我们使用了类似的建筑和屋顶形式。”
The new Orcas Island retreat is a modern rustic home with architecture that’s harmonious with its beautiful site and has some fun surprises inside.
新的Orcas岛度假胜地是一个现代乡村住宅,建筑与其美丽的地点和谐,并有一些有趣的惊喜在里面。
 举报
举报
别默默的看了,快登录帮我评论一下吧!:)
注册
登录
更多评论
相关文章
-

描边风设计中,最容易犯的8种问题分析
2018年走过了四分之一,LOGO设计趋势也清晰了LOGO设计
-

描边风设计中,最容易犯的8种问题分析
2018年走过了四分之一,LOGO设计趋势也清晰了LOGO设计
-

描边风设计中,最容易犯的8种问题分析
2018年走过了四分之一,LOGO设计趋势也清晰了LOGO设计
























































