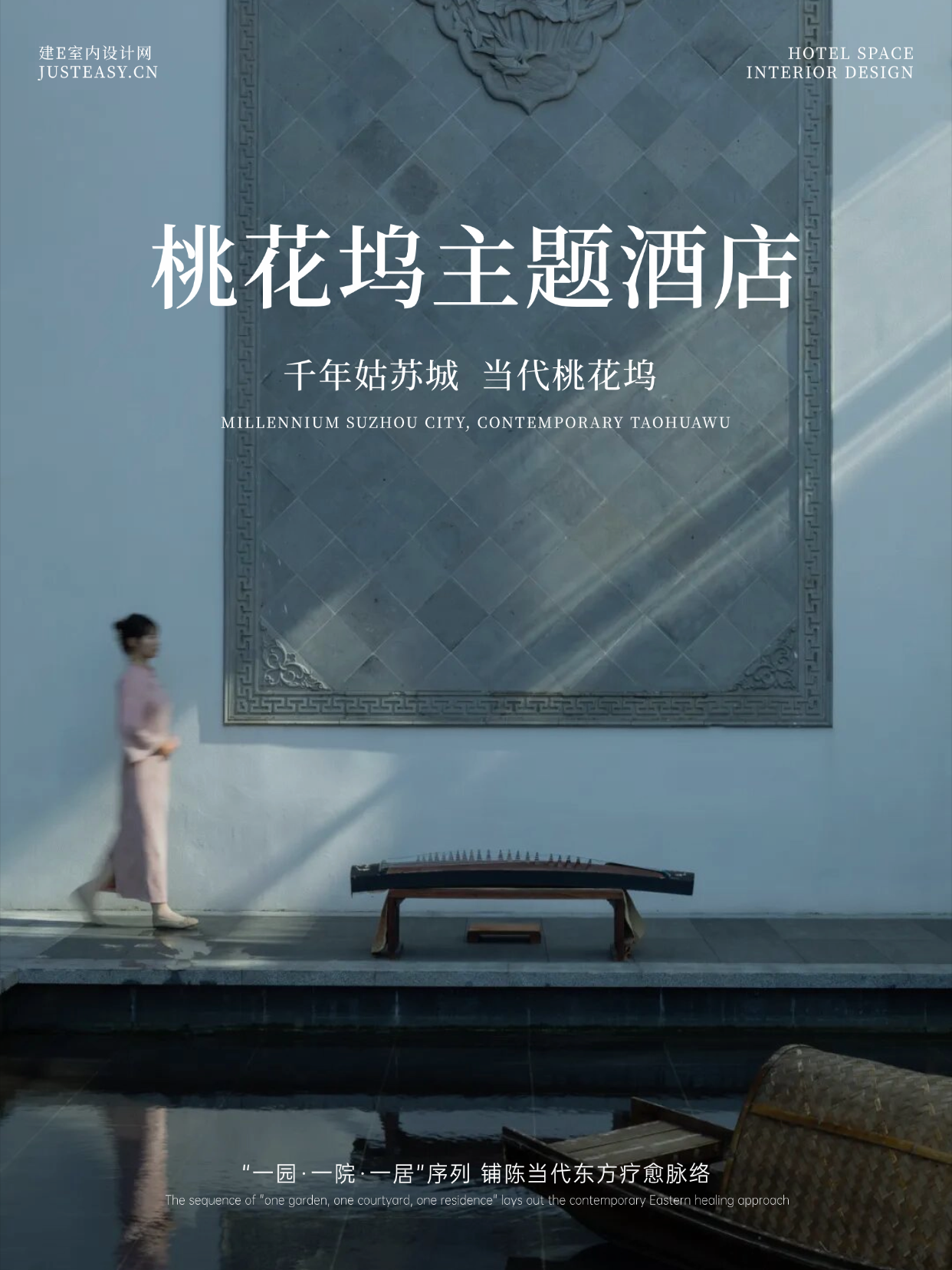Luxury Residence: modern interior design in an old church
2014-07-24 20:21
Gianna Camilotti, the Londoner designer breaks the barriers imposed by social conventions and delight us with a beautiful demonstration that outlines how an old church architecture can be compatible with most modern interior design. This luxury residence designed in the church has a touch of splendor that successfully completes with the purity and simplicity expression that comes to us across time in the history of the building. The space benefits from a large opened living room that includes the kitchen and dining area, a bathroom and two bedrooms. The old wooden interior structure was preserved and it gives a rustic shade and the romance arched windows give an air of towering to the residence. The great height of the interior allowed a higher level to be arranged which was dedicated to the two bedrooms. The access to the bedrooms is secured by an interior staircase. The artificial animal skins reinforce the rustic aspect, somehow colonial both the living room and bedrooms. The glass walls give spaciousness to the bedrooms.
伦敦设计师吉安娜·卡米洛蒂(GiannaCamilotti)打破了社会习俗所造成的障碍,并以一场美丽的展示来取悦我们,展示了一座古老的教堂建筑如何能够与大多数现代室内设计兼容。这座在教堂里设计的豪华住宅有一种辉煌的感觉,它成功地完成了我们在建筑历史上的纯洁和简单的表达。这一空间得益于一间宽敞的客厅,包括厨房和餐厅、一间浴室和两间卧室。古老的木质室内结构被保留下来,给人一种乡村色彩,浪漫的拱形窗户给住宅带来了一种高耸的空气。内部高度很高,可以安排一个更高的层次,这是专门为两间卧室而设的。通往卧室的通道由内部楼梯固定。人造动物皮加强了乡村的一面,不知何故,无论是客厅还是卧室,都是殖民的。玻璃墙使卧室宽敞。
The interior design is dominated by supplies and contemporary decors with a chromatic based on very expressive earthy colors on the white background. In addition to black and white, a third color which highlights is the color of the wood, whose presence, as usual, brings equilibrium and warms the atmosphere, transforming the residence in that hospitable universe to which you always come back gladly. Without being a big church, compared to other similar constructions, both the marble floor and walls are completely white and give a stunning brightness and spaciousness to this luxury apartment. The white light of numerous spots complements well with the abundant natural light that enters through a large structure of glasses that dominates the wall of the living room. On the outer side of the church, there was decorated a beautiful patio with a living room and a dining area outside, all protected by a wall of abundance green ensuring conditions for relaxation and privacy. I think it is entirely laudable the project of the designer Gianna Camilotti who has managed to harmonize the demands of a welcoming residence with a more distant architecture, providing an example of good practice and creativity in the interior of the design. A luxury residence designed in the church, which demonstrates that any architectural structure can’t inhibit and limit the modern interior design.
室内设计主要由供应和当代装饰所支配,其色彩是基于白色背景上的非常有表现力的土色。除了黑色和白色之外,主要是木材颜色的第三种颜色,它的存在,如往常一样,带来平衡和温暖大气,将居住在好客的宇宙中,这样你就会很高兴地回来。与其他类似的建筑相比,没有一个大教堂,大理石地板和墙壁都是白色的,给这个豪华公寓带来了惊人的明亮度和宽敞的空间。许多斑点的白光与丰富的自然光互补,这些自然光通过占据起居室壁的大的玻璃结构进入。在教堂的外侧,有一个漂亮的露台,有一个客厅和一个用餐区,所有的保护都是由丰富的绿色的墙保护的,确保了放松和隐私的条件。我认为,设计师吉安娜·坎洛蒂(GiannaCamilotti)的项目完全是值得赞扬的,他管理着一个更加遥远的建筑的欢迎住宅的需求,为设计的内部提供了良好的实践和创造性的典范。在教堂设计的豪华住宅,表明任何建筑结构都不能抑制和限制现代室内设计。
 举报
举报
别默默的看了,快登录帮我评论一下吧!:)
注册
登录
更多评论
相关文章
-

描边风设计中,最容易犯的8种问题分析
2018年走过了四分之一,LOGO设计趋势也清晰了LOGO设计
-

描边风设计中,最容易犯的8种问题分析
2018年走过了四分之一,LOGO设计趋势也清晰了LOGO设计
-

描边风设计中,最容易犯的8种问题分析
2018年走过了四分之一,LOGO设计趋势也清晰了LOGO设计

















































