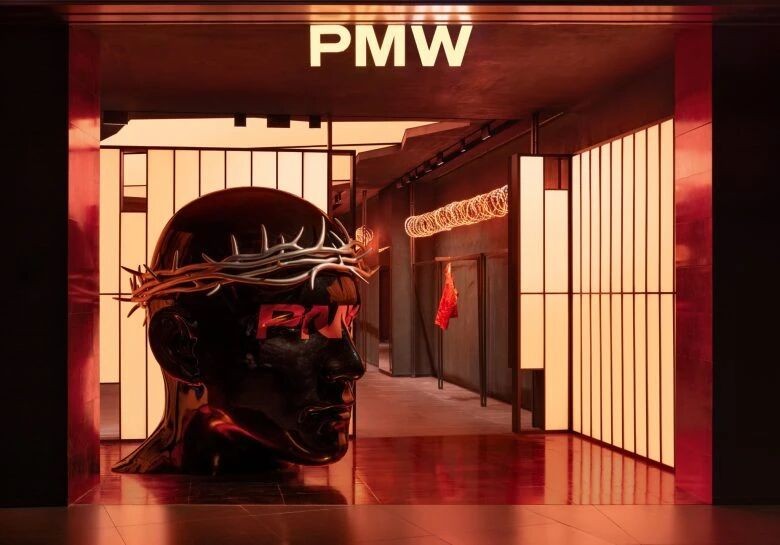Loch Nedd Modular House Built of Cross Laminated Timber
2019-04-14 12:16
Project: Loch Nedd Modular House Architects: Mary Arnold-Forster Architects Location: Scotland Year 2018
项目:尼德湖模块化住宅建筑师:玛丽·阿诺德-福斯特建筑师所在地:2018年苏格兰年
Description by Mary Arnold-Forster Architects: Our clients took us to various sites they were considering in the area and this one stood out. The site was unremarkable in many ways, a peaty grassy rocky square of highland moorland. The existing planning permission had a ‘traditional’ house facing onto the road. However, as soon as we walked over the ridge to the view we decided to radically re-design the scheme and return to planning. The house was designed to sit in the saddle between two rocky outcrops and to sit lightly on the landscape. It was located to avoid any rock breaking. Our clients had no desire for a garden.
描述玛丽阿诺德福斯特建筑师:我们的客户带我们到不同的地点,他们正在考虑在该地区和这一个突出。这个遗址在许多方面并不引人注目,它是一个布满泥炭、长满青草的高原沼泽地。现有的规划许可有一个“传统”的房子面向道路。然而,我们一跨过山脊就决定从根本上重新设计这个方案,并重新进行规划。这座房子被设计成坐在两个岩石露头之间的马鞍上,轻轻地坐在风景上。它的位置是为了避免任何岩石破碎。我们的客户不想要花园。
We approached Carbon Dynamic a company that specialises in off-site modular construction using Cross Laminated Timber and wood fibre insulation. The Loch Nedd modular house is formed of three distinct elements linked by a top glazed corridor. The main pod containing the living space consists of five modules, the master bedroom and en-suite with the utility room behind is made up of four modules and the guest bedroom, shower room and store of three modules. All pods are linked by a glass roofed corridor.
我们接触了碳动力公司,这是一家专门从事现场模块化建筑的公司,使用交叉层合木和木纤维绝缘材料。尼德湖模块化的房子是由三个不同的元素组成的,由一个顶部的玻璃走廊连接起来。主吊舱由五个模块组成,主卧室和后有公用室的套间由四个模块组成,客房、淋浴房和储藏室由三个模块组成。所有的吊舱都是由玻璃屋顶的走廊连接起来的。
The building projects over the rocky escarpment framing the view which is revealed at the end of the corridor. The south facing deck links the living and the bedrooms and like the building hovers over the peaty ground. The windows frame both long views of Quinaig and Loch Nedd but also the rock and peat and grass. The aim is to make the ordinary extraordinary.
这座建筑耸立在岩石峭壁上,形成了走廊尽头的景色。朝南的甲板连接着起居室和卧室,就像建筑物一样,盘旋在泥泞的地面上。窗户的框架既可以看到昆纳伊格湖和内德湖的长景,也可以看到岩石、泥炭和草地。目的是让平凡的人与众不同。
Heather Li (client): “Our beautiful house in Nedd is very special and one of a kind. It is truly a dream home and building it was possible only with the vision, talent and experience of Mary Arnold-Forster.”
希瑟·李(客户):“我们在内德的漂亮房子非常特别,也是其中之一。这是一个真正的梦想之家,只有了玛丽·阿诺德-福斯特的远见、才能和经验,它才有可能建立起来。“
 举报
举报
别默默的看了,快登录帮我评论一下吧!:)
注册
登录
更多评论
相关文章
-

描边风设计中,最容易犯的8种问题分析
2018年走过了四分之一,LOGO设计趋势也清晰了LOGO设计
-

描边风设计中,最容易犯的8种问题分析
2018年走过了四分之一,LOGO设计趋势也清晰了LOGO设计
-

描边风设计中,最容易犯的8种问题分析
2018年走过了四分之一,LOGO设计趋势也清晰了LOGO设计












































