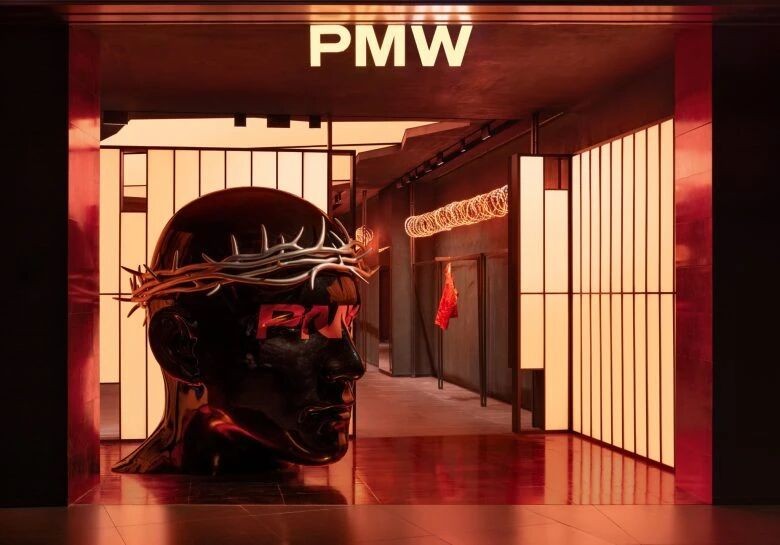Flat Eleven in the Heart of Florence / Pierattelli Architetture
2019-04-15 09:16
Project: Flat Eleven Architects: Pierattelli Architetture Team: Arch. Claudio Pierattelli, Arch. Andrea Pierattelli Location: Florence, Italy Area: 50 square-metre Year 2018 Photographer: Iuri Niccolai
项目:平11建筑师:Pierattelli建筑团队:拱门。克劳迪奥·皮拉泰利(Claudio Pierattelli)地点:意大利佛罗伦萨:2018年50平方米摄影师:iuri niccolai
You might call it “Architecture of small spaces”: this is what Studio Pierattelli Architetture has done in designing a small 50-square-metre flat in the heart of Florence. Flat Eleven is a private residence characterised by small spaces, where the absence of square metres is not a limitation but an opportunity: to interpret the theme of contemporary living by combining absence and presence, function and form, comfort and perspective.
你可以称它为“小空间的建筑”:这就是Piattelli建筑事务所在佛罗伦萨市中心设计一套50平方米的小公寓时所做的工作。11平房是一种以小空间为特征的私人住宅,没有平方米并不是一种限制,而是一种机会:通过将缺席与存在、功能与形式、舒适与透视相结合来诠释当代生活的主题。
Developed on two levels, the flat has been completely reconfigured compared to its original condition. The furnishings are all tailor-made and their millimetric precision has freed up spaces that domestic life can now enjoy as they are not occupied by previous structures or facades.
在两个层次上发展,该单位已完全重新配置相比,它的原始条件。这些家具都是定制的,它们的毫米精度释放了家庭生活中可以享受的空间,因为它们不再被以前的建筑或正面占据。
A restrained entrance opens onto a surprisingly large, double-height room, in which the vertical dimension contrasts with the horizontal main room below, used as a living area. A round arch characterizes the spaces, giving depth and proportion to the area: a true focal point around which both the gaze and living functions rotate. The arch becomes a scenic backdrop framing both kitchen and living room and determining the volumetric relationships between different spaces. In the centre, the Arclinea kitchen watches over the living area.
一个有限制的入口打开了一个令人惊讶的大,双高的房间,在这个房间里,垂直的尺寸与下面的水平主房间形成鲜明的对比,用作起居区域。圆形拱门是空间的特征,给区域以深度和比例:一个真正的焦点,注视和生活功能都围绕着它旋转。拱门成了风景优美的背景,构成厨房和客厅的框架,决定了不同空间之间的体积关系。在中心,阿尔克尼娅厨房监视着生活区。
A lacquered wooden bench forms the base of the large made-to-measure sofa with its denim cushions; at the end of the structure a flower box gives life to a surprise green corner. A wall-mounted bookcase, also in lacquered wood, seamlessly connects the lower and upper rooms, giving character and function to the Flat Eleven. You go up to the sleeping area by a cantilevered staircase whose lacquered iron structure also supports a craftsman-made fixed bike. A glass balustrade provides protection for this upper level, delimiting the spaces lightly and with discretion. Its transparency and light permeability also contribute to create a uniquely harmonious room. The apartment jewel is the tiny window through which you can admire the dome of the Renaissance church of Santo Spirito.
一个漆木长凳构成了大尺寸沙发的底座和它的牛仔垫;在结构的末端,一个花盒给一个令人惊讶的绿色角落赋予生命。一个挂在墙上的书柜,也是用漆做的木料,无缝地连接着上下房间,赋予了11平房的个性和功能。你通过一个悬挑的楼梯进入睡眠区,其漆制的铁结构也支持一辆工匠制造的固定自行车。玻璃栏杆为这个上层提供保护,轻轻地和谨慎地划定空间。它的透明度和透光性也有助于创造一个独特的和谐房间。这座公寓的宝石是一扇小小的窗户,透过这扇窗户,你可以欣赏到文艺复兴时期圣斯皮里托教堂的穹顶。
The choice of materials, colours and finishes is dictated by the need to maximise the permanence of light and desaturate the space by amplifying the perception of room depth. The French herringbone parquet expands the apparent surface and helps illuminate the whole flat, thanks also to the natural shade selected. A palette of pale colours has been favoured throughout the dwelling, with the exception of the indigo blue wall and the matching sofa, which, by contrast, characterise the entire project. Attention to detail is also reflected in the choice of furnishings, true design icons: the Taccia lamp by Achille Castiglioni by FLOS, the work of the contemporary photographer Wolfgang Uhlig, the Fort Knox projectors by Philippe Stark by FLOS, the elliptical Tulip coffee table by Charles and Ray Eames by Knoll.
材料、颜色和饰面的选择取决于通过放大房间深度的感知来最大限度地利用光线的持久性和去饱和空间的需要。法国人字形人造板扩大表面,帮助照亮整个平面,也感谢选择的自然阴影。除了靛蓝墙和相配的沙发,整个住宅都喜欢浅色的色调,相反,这是整个工程的特点。对细节的关注也体现在家具的选择,真正的设计图标:塔西亚灯由阿齐勒卡斯蒂廖尼由弗洛斯,当代摄影师沃尔夫冈尤利格的作品,诺克斯堡投影仪由菲利普斯塔克由弗洛斯,椭圆郁金香咖啡桌查尔斯和雷埃姆斯由Knoll。
 举报
举报
别默默的看了,快登录帮我评论一下吧!:)
注册
登录
更多评论
相关文章
-

描边风设计中,最容易犯的8种问题分析
2018年走过了四分之一,LOGO设计趋势也清晰了LOGO设计
-

描边风设计中,最容易犯的8种问题分析
2018年走过了四分之一,LOGO设计趋势也清晰了LOGO设计
-

描边风设计中,最容易犯的8种问题分析
2018年走过了四分之一,LOGO设计趋势也清晰了LOGO设计


















































