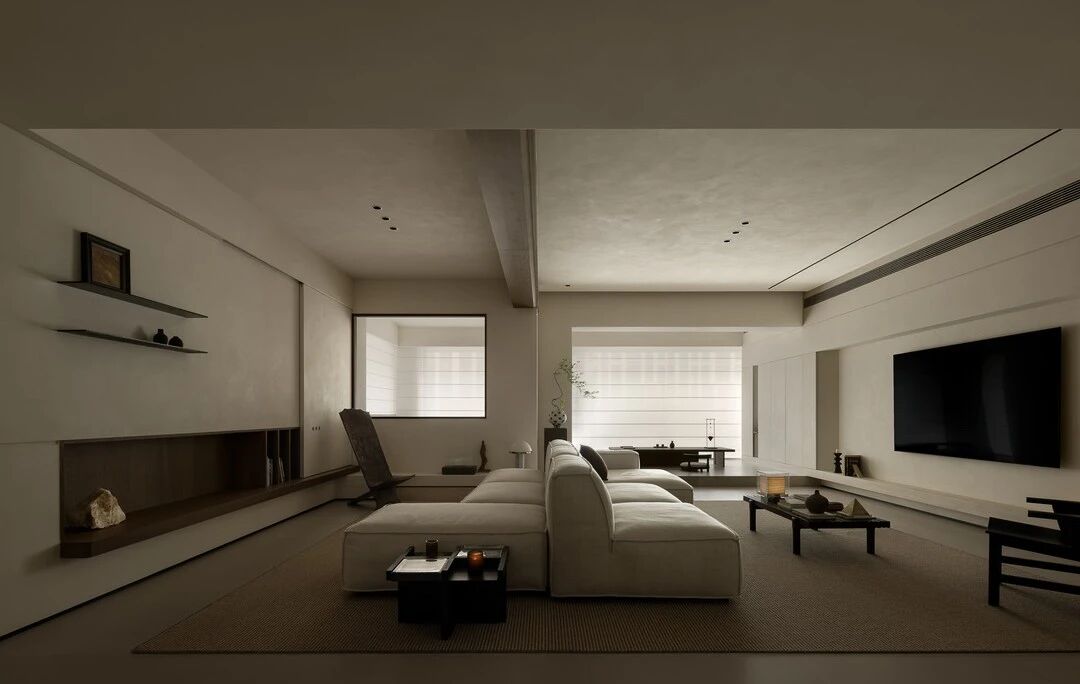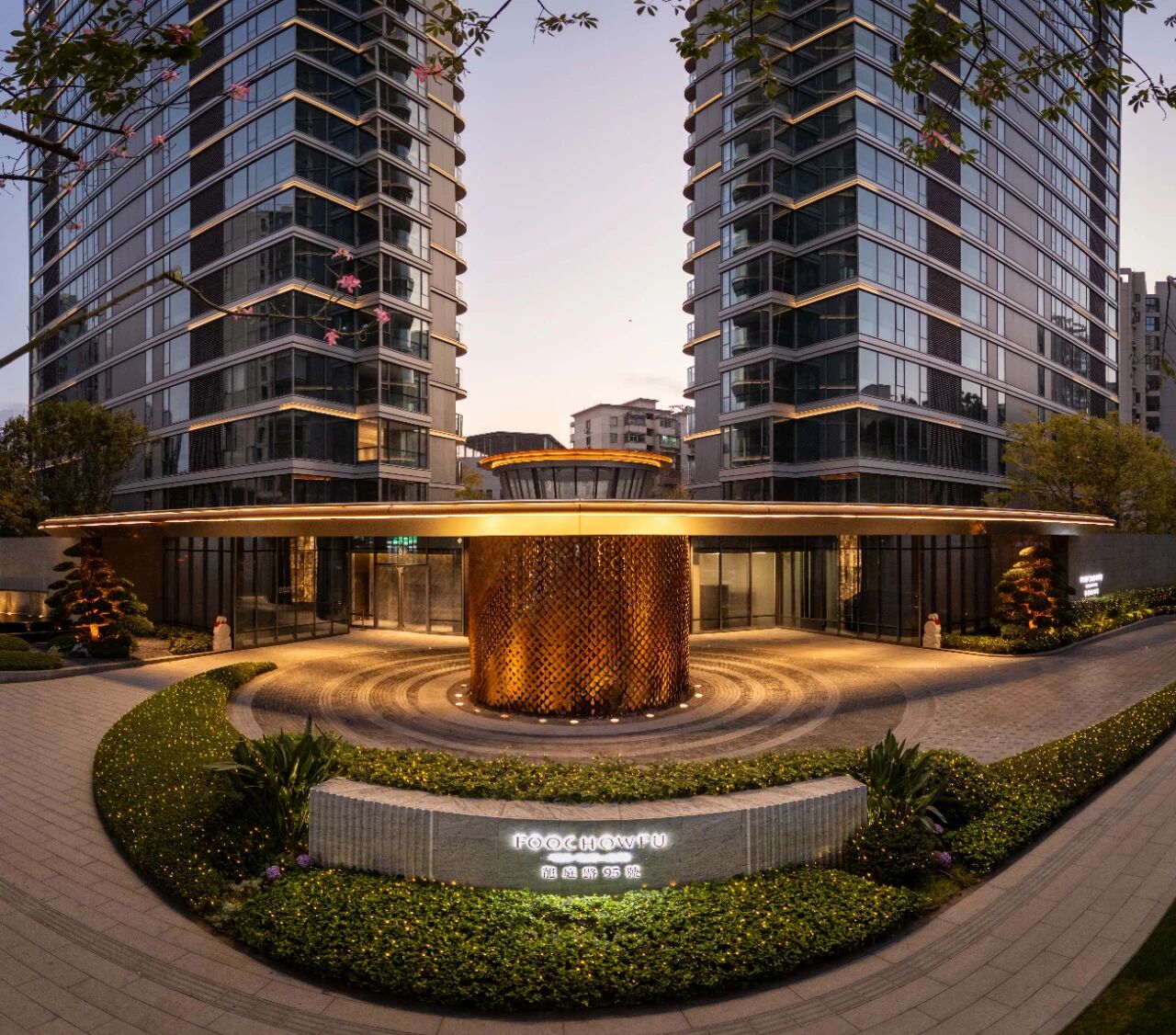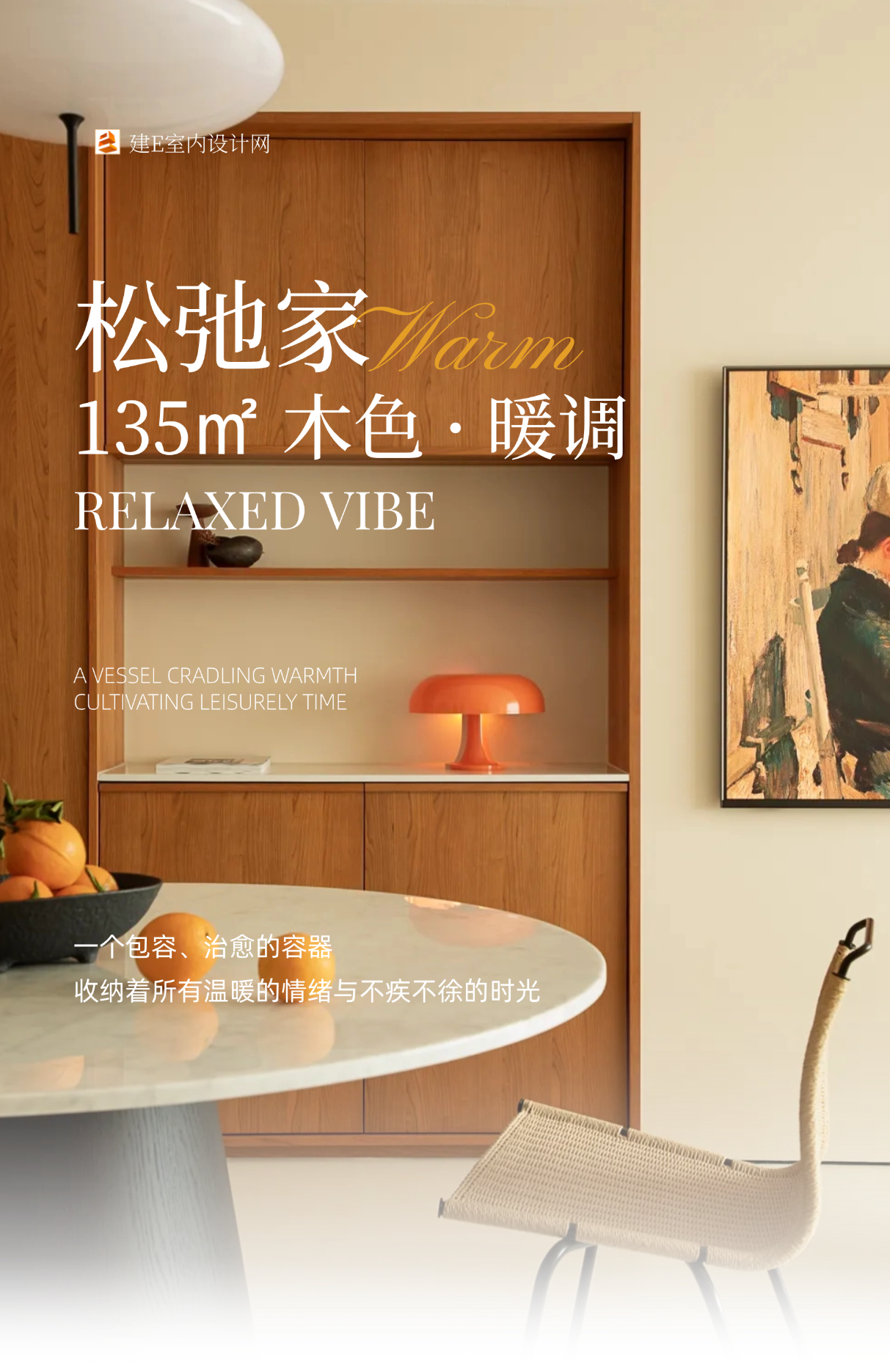Merkel Cooper Residence / In Situ Studio
2019-04-16 07:21
Project: Merkel Cooper Residence Architects: In Situ Studio Contractor: Kelly Custom Builders, Inc Structural engineer: Lysaght - Associates Structural Engineers Location: Troutman, North Carolina Area: 3,291 sf Year 2017 Photography: Keith Isaacs
项目:Merkel Cooper住宅建筑师:现场工作室承包商:Kelly CustomBuilders,Inc结构工程师:Lysaght
The Merkel Cooper Residence is set in a hill, just below the crest, overlooking a lake. The entry drive meanders through a hardwood forest and up the hill, approaching the house from the south. The first glimpse of the house is offered near the top of the drive, revealing the combined carport/entry and the service end of the main house volume. Public spaces are hidden on the north end of the house, opening to views of the lake and a deep valley filled with beech trees. A series of site walls negotiate between the steep slope and the simple house form.
默克尔库珀住宅坐落在一座小山上,就在山顶下面,俯瞰着一个湖泊。入口蜿蜒穿过一片硬木森林,爬上小山,从南面向房子靠近。房子的第一次一瞥是提供接近顶部的驱动器,揭示了组合的车库/入口和服务结束的主要房屋容量。公共空间隐藏在房子的北端,可以看到湖和一个充满山毛榉树的深谷。在陡峭的斜坡和简单的房屋形式之间,一系列的场地墙通过谈判。
 举报
举报
别默默的看了,快登录帮我评论一下吧!:)
注册
登录
更多评论
相关文章
-

描边风设计中,最容易犯的8种问题分析
2018年走过了四分之一,LOGO设计趋势也清晰了LOGO设计
-

描边风设计中,最容易犯的8种问题分析
2018年走过了四分之一,LOGO设计趋势也清晰了LOGO设计
-

描边风设计中,最容易犯的8种问题分析
2018年走过了四分之一,LOGO设计趋势也清晰了LOGO设计
















































